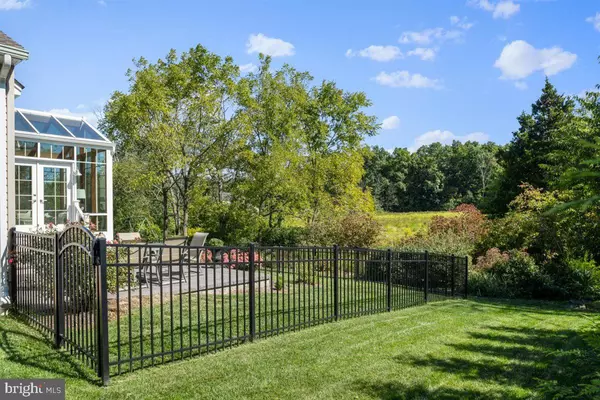$575,000
$549,000
4.7%For more information regarding the value of a property, please contact us for a free consultation.
3 Beds
3 Baths
2,538 SqFt
SOLD DATE : 05/14/2021
Key Details
Sold Price $575,000
Property Type Single Family Home
Sub Type Detached
Listing Status Sold
Purchase Type For Sale
Square Footage 2,538 sqft
Price per Sqft $226
Subdivision Pennland Farm
MLS Listing ID PABU521222
Sold Date 05/14/21
Style Colonial
Bedrooms 3
Full Baths 2
Half Baths 1
HOA Fees $67/qua
HOA Y/N Y
Abv Grd Liv Area 2,538
Originating Board BRIGHT
Year Built 2016
Annual Tax Amount $7,391
Tax Year 2021
Lot Size 0.304 Acres
Acres 0.3
Lot Dimensions 87.00 x 143.00
Property Description
Perfection is awaiting at desirable Pennland Farm, a Toll Brothers community in picturesque Bedminster Township. Built in 2016, this 3-4 bedroom Montclaire model with brick facade is quietly sited on a premium lot in the rear of the development, with 2 acres of open park space in front and backing to 6 acres of field, offering tranquil views of verdant field and wildlife. Upgrades include elaborate crown and picture frame moldings, 9 foot ceilings, recessed lighting and gleaming wood floors on the main floor. Enter the soaring two-story foyer and be greeted with the light-filled formal living room and dining room with large windows and chair rail molding, separated by stately columns, providing wonderful space to entertain. The back of the house is open concept as well and enjoys a sunny southern exposure. The gourmet kitchen with tall cherry cabinets, granite counters, subway tile backsplash, and stainless appliances offers 5-burner propane cooking, wall ovens, island and breakfast area. The expanded family room has floor-to-ceiling Bucks Co stone propane fireplace and large window. The show piece of the home is the $70k mahogany conservatory with ceiling fan, double-pane windows, insulated 18inch tile floor, and enclosed storage below, the ideal spot from which to enjoy the serene views almost year round. French doors open to the $15k EP Henry stone patio, a wonderful outdoor space to enjoy the perennial gardens and black aluminum-fenced backyard. Powder room and laundry room complete the main floor. Upstairs, the impressive main bedroom offers two walk-in closets and bathroom with double vanity, soaking tub, and a glass shower with waterfall fixture. The sitting room provides flexibility as a study, nursery or is easily converted to a fourth bedroom. There are two additional bedrooms and hall bath with double vanity. All bedrooms have ceiling fans. The insulated basement with painted floor has an egress window and is ready to be finished. Convenient 2-car painted garage with shelves and pegboards, epoxy floor and insulated carriage-style double doors with windows. Efficient propane hot air heat with programmable thermostat and Aprilaire humidifier, and propane hot water heater. House is wired for SONOS sound system with 3 pairs of Klipsch ceiling speakers.
Location
State PA
County Bucks
Area Bedminster Twp (10101)
Zoning AP
Direction Northwest
Rooms
Other Rooms Living Room, Dining Room, Primary Bedroom, Sitting Room, Bedroom 2, Bedroom 3, Kitchen, Family Room, Foyer, Laundry, Bathroom 2, Conservatory Room, Primary Bathroom
Basement Full, Poured Concrete, Sump Pump, Unfinished, Windows
Interior
Interior Features Air Filter System, Breakfast Area, Carpet, Ceiling Fan(s), Chair Railings, Crown Moldings, Family Room Off Kitchen, Kitchen - Gourmet, Kitchen - Island, Kitchen - Table Space, Primary Bath(s), Recessed Lighting, Soaking Tub, Stall Shower, Upgraded Countertops, Walk-in Closet(s), Wainscotting, Water Treat System, Wood Floors
Hot Water Propane
Heating Forced Air, Programmable Thermostat
Cooling Central A/C
Flooring Hardwood, Ceramic Tile, Carpet, Vinyl
Fireplaces Number 1
Fireplaces Type Fireplace - Glass Doors, Gas/Propane, Mantel(s), Stone
Equipment Built-In Microwave, Cooktop, Dishwasher, Dryer - Gas, Exhaust Fan, Humidifier, Oven - Self Cleaning, Oven - Single, Oven - Wall, Range Hood, Refrigerator, Stainless Steel Appliances, Washer, Water Conditioner - Owned, Water Heater
Fireplace Y
Window Features Bay/Bow,Casement,Double Hung,Double Pane,Screens,Vinyl Clad
Appliance Built-In Microwave, Cooktop, Dishwasher, Dryer - Gas, Exhaust Fan, Humidifier, Oven - Self Cleaning, Oven - Single, Oven - Wall, Range Hood, Refrigerator, Stainless Steel Appliances, Washer, Water Conditioner - Owned, Water Heater
Heat Source Propane - Leased
Laundry Main Floor
Exterior
Exterior Feature Patio(s)
Garage Garage - Front Entry, Garage Door Opener, Inside Access
Garage Spaces 4.0
Fence Rear
Utilities Available Cable TV, Electric Available, Phone Available, Propane
Amenities Available Jog/Walk Path, Tot Lots/Playground
Waterfront N
Water Access N
View Garden/Lawn, Park/Greenbelt, Scenic Vista
Roof Type Architectural Shingle
Accessibility None
Porch Patio(s)
Parking Type Attached Garage, Driveway, On Street
Attached Garage 2
Total Parking Spaces 4
Garage Y
Building
Lot Description Front Yard, Landscaping, Open, Premium, Rear Yard, SideYard(s)
Story 2
Foundation Active Radon Mitigation, Concrete Perimeter
Sewer Public Sewer
Water Public
Architectural Style Colonial
Level or Stories 2
Additional Building Above Grade, Below Grade
Structure Type 9'+ Ceilings,Dry Wall
New Construction N
Schools
School District Pennridge
Others
HOA Fee Include Common Area Maintenance,Snow Removal,Trash,Other
Senior Community No
Tax ID 01-018-101
Ownership Fee Simple
SqFt Source Assessor
Acceptable Financing Cash, Conventional
Listing Terms Cash, Conventional
Financing Cash,Conventional
Special Listing Condition Standard
Read Less Info
Want to know what your home might be worth? Contact us for a FREE valuation!

Our team is ready to help you sell your home for the highest possible price ASAP

Bought with Charles A. Kowalski III • Compass RE

Making real estate fast, fun, and stress-free!






