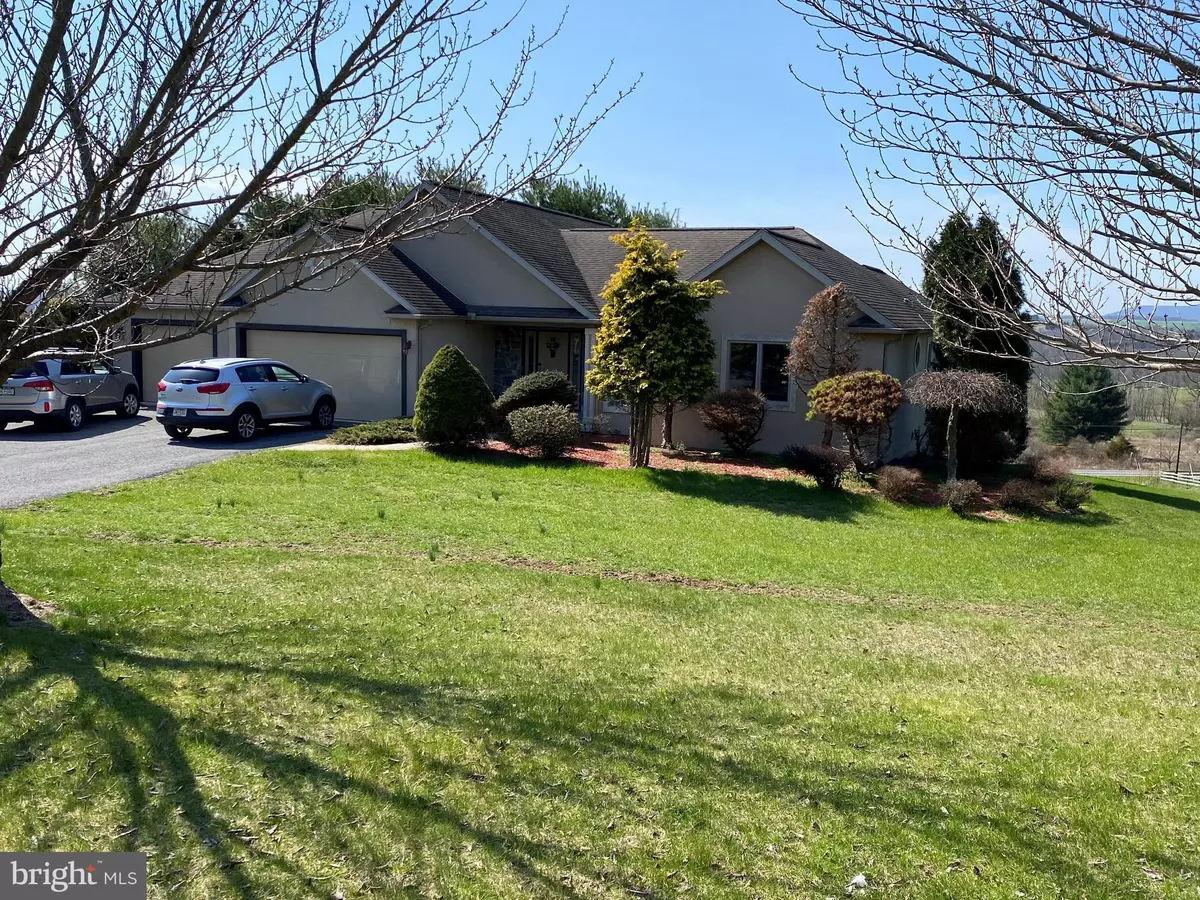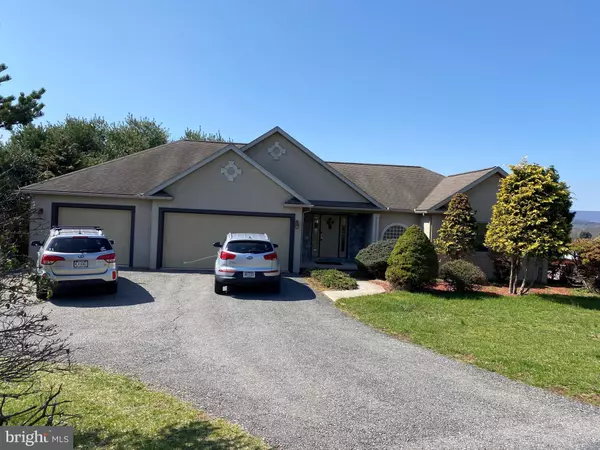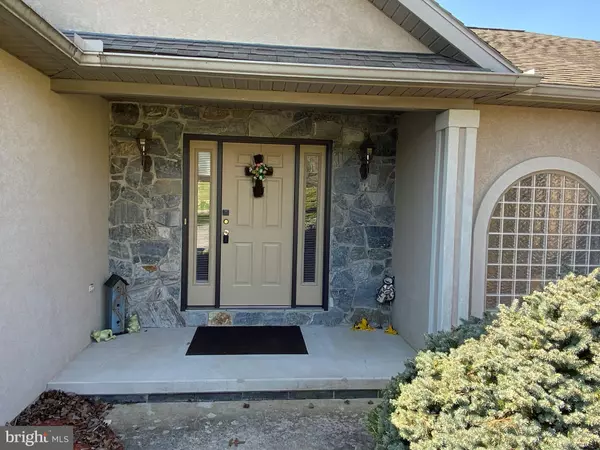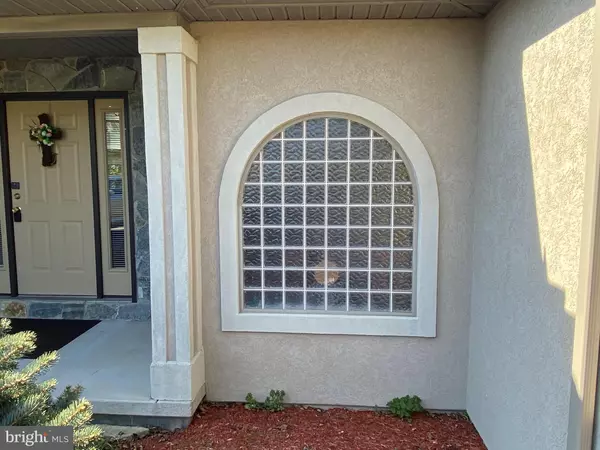$365,000
$374,900
2.6%For more information regarding the value of a property, please contact us for a free consultation.
5 Beds
3 Baths
5,640 SqFt
SOLD DATE : 07/08/2021
Key Details
Sold Price $365,000
Property Type Single Family Home
Sub Type Detached
Listing Status Sold
Purchase Type For Sale
Square Footage 5,640 sqft
Price per Sqft $64
Subdivision None Available
MLS Listing ID PABK373858
Sold Date 07/08/21
Style Contemporary,Ranch/Rambler
Bedrooms 5
Full Baths 3
HOA Y/N N
Abv Grd Liv Area 3,760
Originating Board BRIGHT
Year Built 1998
Annual Tax Amount $11,022
Tax Year 2021
Lot Size 2.260 Acres
Acres 2.26
Lot Dimensions 0.00 x 0.00
Property Description
Are you looking for a ranch home with a view in the country? One floor living at its best, in this open floor contemporary style home. When you step into the foyer you can immediately feel the open, bright, warm and welcoming feeling of this home. This home has two bedrooms on the main floor with a master bed, a private bath and a large walk in closet. There is a private door off of the master bedroom that leads to an amazing view on the large deck. This house also, possesses three other bedrooms that are located on the fully furnished lower level. This level has a full bathroom and a large recreational room. If that's not enough to make this your home, this house is also equipped with a large three car garage that's attached to the house and is located on a beautiful 2.26 acre lot. This lot is surrounded by open farm land and is in a cul-de-sac with friendly neighbors in Richmond township in Fleetwood school district.
Location
State PA
County Berks
Area Richmond Twp (10272)
Direction South
Rooms
Other Rooms Living Room, Bedroom 2, Bedroom 3, Bedroom 4, Bedroom 5, Kitchen, Foyer, Bedroom 1, Laundry, Recreation Room
Basement Daylight, Full, Partially Finished, Sump Pump
Main Level Bedrooms 2
Interior
Interior Features Combination Kitchen/Dining, Floor Plan - Open, Walk-in Closet(s)
Hot Water Electric
Heating Forced Air, Heat Pump - Electric BackUp
Cooling Central A/C
Flooring Carpet, Laminated, Vinyl
Fireplaces Number 1
Fireplaces Type Gas/Propane
Equipment Built-In Microwave, Dishwasher, Oven/Range - Electric, Refrigerator
Fireplace Y
Appliance Built-In Microwave, Dishwasher, Oven/Range - Electric, Refrigerator
Heat Source Electric
Laundry Main Floor
Exterior
Garage Garage - Front Entry
Garage Spaces 3.0
Waterfront N
Water Access N
Roof Type Architectural Shingle
Accessibility None
Parking Type Attached Garage, Driveway
Attached Garage 3
Total Parking Spaces 3
Garage Y
Building
Story 1
Sewer Mound System, Sand Filter Approved
Water Well
Architectural Style Contemporary, Ranch/Rambler
Level or Stories 1
Additional Building Above Grade, Below Grade
Structure Type Cathedral Ceilings
New Construction N
Schools
Elementary Schools Fleetwood
Middle Schools Fleetwood
High Schools Fleetwood
School District Fleetwood Area
Others
Senior Community No
Tax ID 72-5423-01-35-4809
Ownership Fee Simple
SqFt Source Assessor
Acceptable Financing Cash, Conventional
Listing Terms Cash, Conventional
Financing Cash,Conventional
Special Listing Condition Standard
Read Less Info
Want to know what your home might be worth? Contact us for a FREE valuation!

Our team is ready to help you sell your home for the highest possible price ASAP

Bought with Kira Ruch • Century 21 Gold

Making real estate fast, fun, and stress-free!






