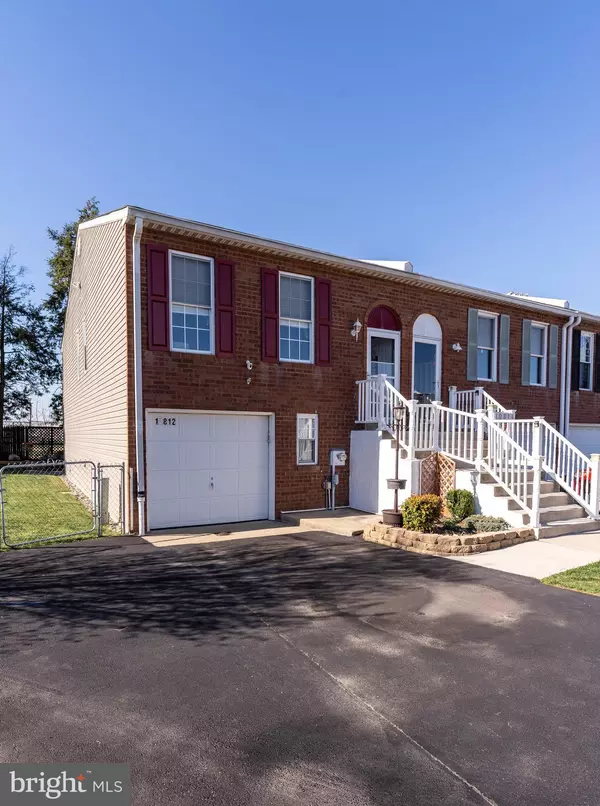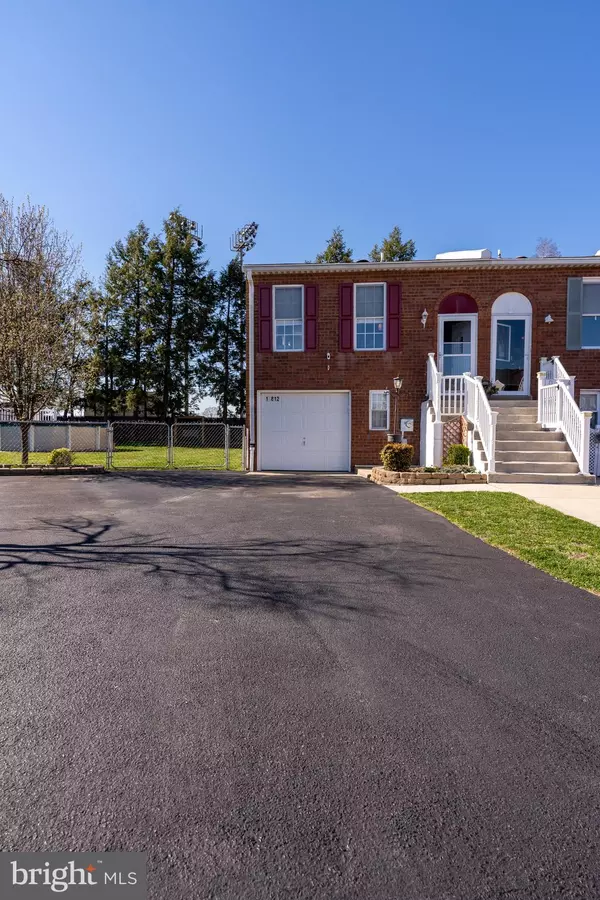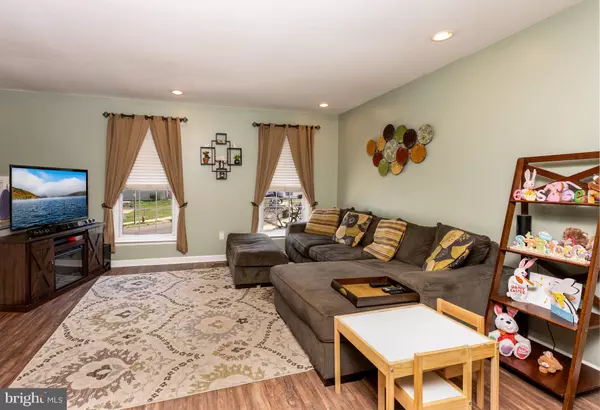$310,000
$310,000
For more information regarding the value of a property, please contact us for a free consultation.
3 Beds
2 Baths
1,710 SqFt
SOLD DATE : 06/28/2021
Key Details
Sold Price $310,000
Property Type Townhouse
Sub Type End of Row/Townhouse
Listing Status Sold
Purchase Type For Sale
Square Footage 1,710 sqft
Price per Sqft $181
Subdivision Modena Park
MLS Listing ID PAPH1001556
Sold Date 06/28/21
Style Raised Ranch/Rambler
Bedrooms 3
Full Baths 2
HOA Y/N N
Abv Grd Liv Area 1,710
Originating Board BRIGHT
Year Built 1987
Annual Tax Amount $2,853
Tax Year 2021
Lot Size 1,800 Sqft
Acres 0.04
Lot Dimensions 20.00 x 90.00
Property Description
Welcome home to this recently updated meticulously maintained end of row 3 bedrooms and 2 full bath raised ranch in Modena Park. Enter into a nice size living room, dining room and updated kitchen with breakfast bar and granite counters. 2 nice size bedrooms and full updated bathroom finish off the first floor. Go down to your large family room with walk out doors which brings you to the massive yard with concrete patio, stone wall gardens, above ground pool with a deck, and large shed. The lower level has another updated full bathroom and large 3rd bedroom which can also be used as an office or play room. The lower level finishes off with a large laundry room, and access to garage. The front driveway has parking for 4 vehicles. This home is a must see and the beautifully maintained yard will not disappoint.
Location
State PA
County Philadelphia
Area 19154 (19154)
Zoning RSA4
Rooms
Main Level Bedrooms 2
Interior
Interior Features Attic
Hot Water Electric
Heating Forced Air
Cooling Central A/C
Equipment Dishwasher, Refrigerator, Stainless Steel Appliances
Fireplace N
Appliance Dishwasher, Refrigerator, Stainless Steel Appliances
Heat Source Electric
Exterior
Garage Garage - Front Entry, Garage Door Opener
Garage Spaces 5.0
Pool Above Ground
Waterfront N
Water Access N
Roof Type Pitched
Accessibility 2+ Access Exits
Parking Type Attached Garage, Driveway, On Street
Attached Garage 1
Total Parking Spaces 5
Garage Y
Building
Story 2
Sewer Public Septic
Water Public
Architectural Style Raised Ranch/Rambler
Level or Stories 2
Additional Building Above Grade
New Construction N
Schools
School District The School District Of Philadelphia
Others
Pets Allowed Y
Senior Community No
Tax ID 662092209
Ownership Fee Simple
SqFt Source Assessor
Acceptable Financing Cash, Conventional, FHA, VA
Horse Property N
Listing Terms Cash, Conventional, FHA, VA
Financing Cash,Conventional,FHA,VA
Special Listing Condition Standard
Pets Description No Pet Restrictions
Read Less Info
Want to know what your home might be worth? Contact us for a FREE valuation!

Our team is ready to help you sell your home for the highest possible price ASAP

Bought with Dorothea J Neverson • RE/MAX Access

Making real estate fast, fun, and stress-free!






