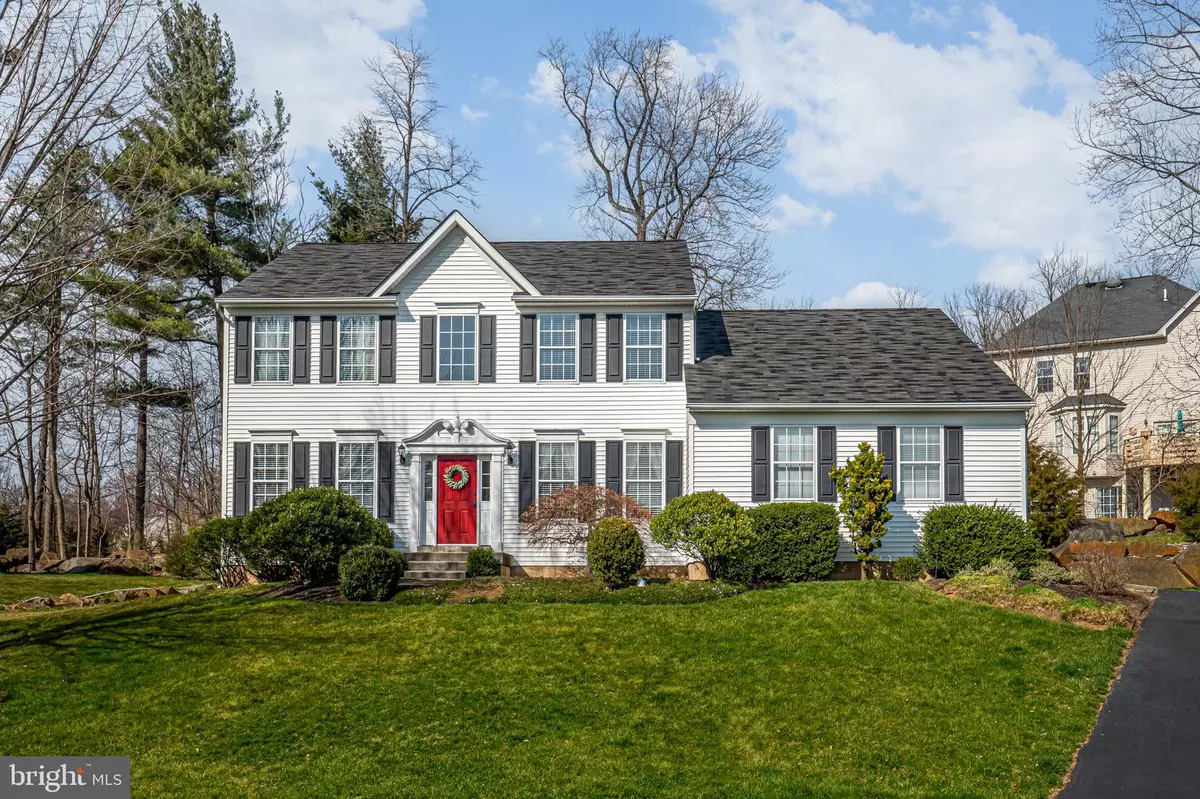$300,000
$300,000
For more information regarding the value of a property, please contact us for a free consultation.
4 Beds
3 Baths
2,674 SqFt
SOLD DATE : 05/07/2020
Key Details
Sold Price $300,000
Property Type Single Family Home
Sub Type Detached
Listing Status Sold
Purchase Type For Sale
Square Footage 2,674 sqft
Price per Sqft $112
Subdivision The Woods
MLS Listing ID PAMC644952
Sold Date 05/07/20
Style Colonial
Bedrooms 4
Full Baths 2
Half Baths 1
HOA Y/N N
Abv Grd Liv Area 2,674
Originating Board BRIGHT
Year Built 2001
Annual Tax Amount $7,262
Tax Year 2019
Lot Size 0.346 Acres
Acres 0.35
Lot Dimensions 157.00 x 0.00
Property Description
Evoking thoughts of it's good to be home, this crisp white classic with black shutters, a red front door, and a shade dappled front yard draws you in immediately. A welcoming center hall entry with 2700+ sq feet of living space to include a formal living room and dining room, a first floor study, and a big open, kitchen with gas cooking, granite countertops, subway tile back splash, desk area, and an island work space with pendant lighting and the perfect spot for casual meals. A glass slider opens onto a paver patio with attractive boulderscaping and backyard. The adjoining family room with vaulted ceiling and a gas fireplace offers more of those backyard views. There is also a powder room and laundry room with access to the two car garage. Upstairs, the owners suite features a sliding barn door to a large walk in closet and sitting area. The en suite bath has a large vanity and walk in shower. Three nicely sized secondary bedrooms are serviced by a hall bath. An easy to finish lower level has space for an exercise room, gaming and entertainment areas and storage. "Home Again" now playing!
Location
State PA
County Montgomery
Area Lower Pottsgrove Twp (10642)
Zoning R2
Rooms
Other Rooms Living Room, Dining Room, Primary Bedroom, Bedroom 2, Bedroom 3, Bedroom 4, Kitchen, Family Room, Study, Bathroom 2, Primary Bathroom
Basement Full
Interior
Interior Features Kitchen - Eat-In
Hot Water Natural Gas
Heating Forced Air
Cooling Central A/C
Fireplaces Number 1
Fireplaces Type Gas/Propane
Fireplace Y
Heat Source Natural Gas
Laundry Main Floor
Exterior
Garage Garage - Side Entry, Inside Access
Garage Spaces 2.0
Waterfront N
Water Access N
Accessibility None
Parking Type Attached Garage, Driveway
Attached Garage 2
Total Parking Spaces 2
Garage Y
Building
Story 2
Sewer Public Sewer
Water Public
Architectural Style Colonial
Level or Stories 2
Additional Building Above Grade, Below Grade
New Construction N
Schools
Middle Schools Pottsgrove
High Schools Pottsgrove Senior
School District Pottsgrove
Others
Senior Community No
Tax ID 42-00-01254-217
Ownership Fee Simple
SqFt Source Assessor
Special Listing Condition Standard
Read Less Info
Want to know what your home might be worth? Contact us for a FREE valuation!

Our team is ready to help you sell your home for the highest possible price ASAP

Bought with Andrew T Pidgeon • Long & Foster Real Estate, Inc.

Making real estate fast, fun, and stress-free!






