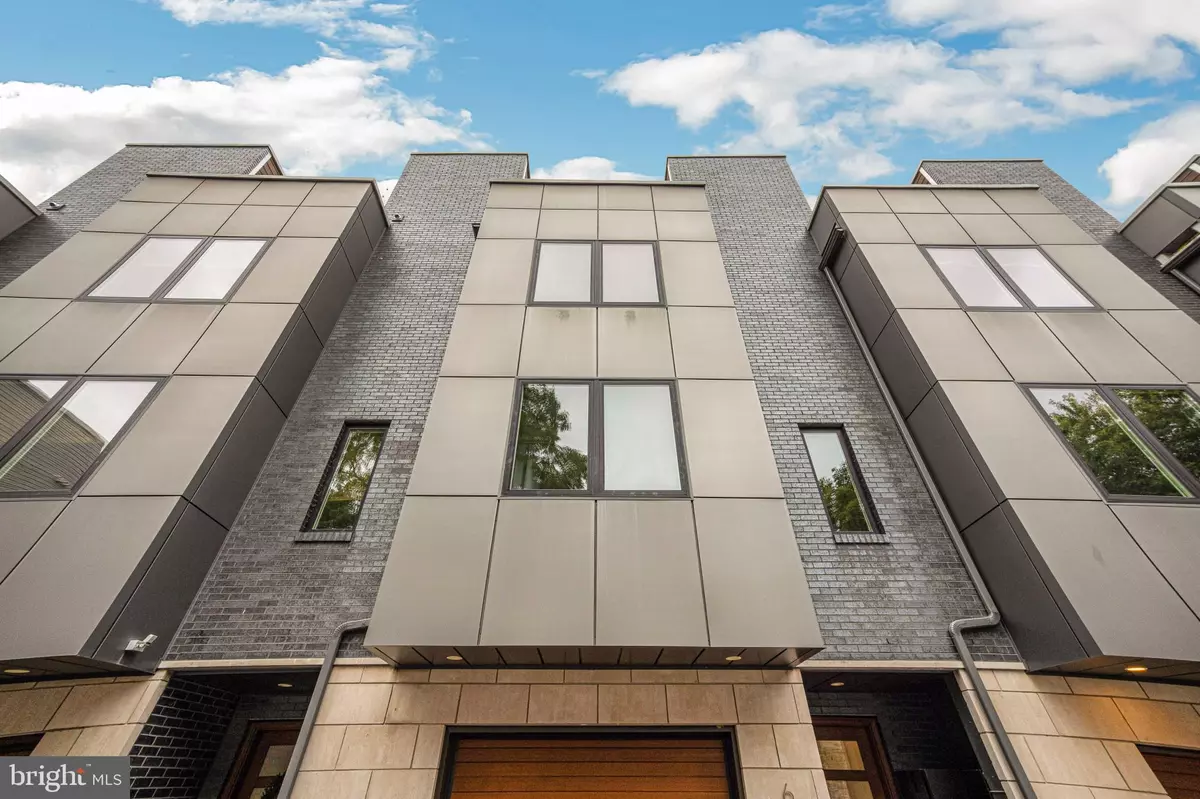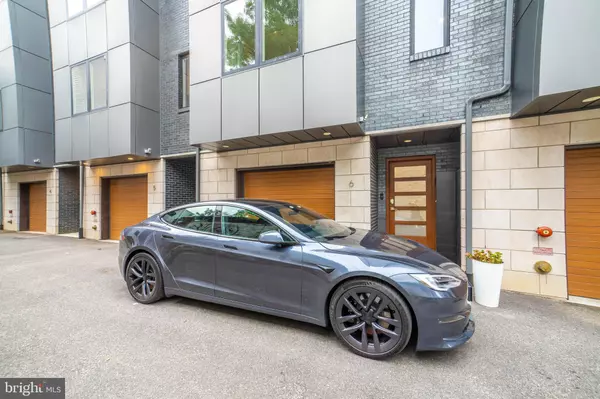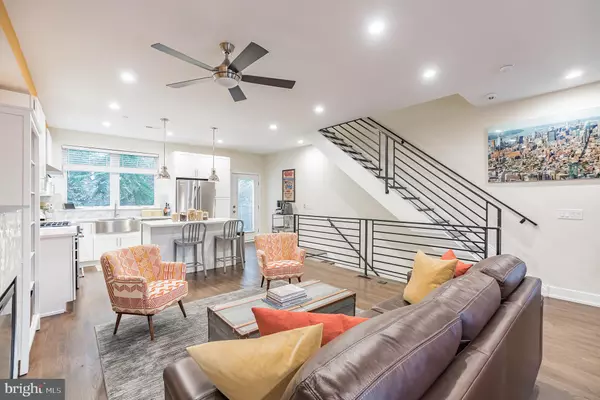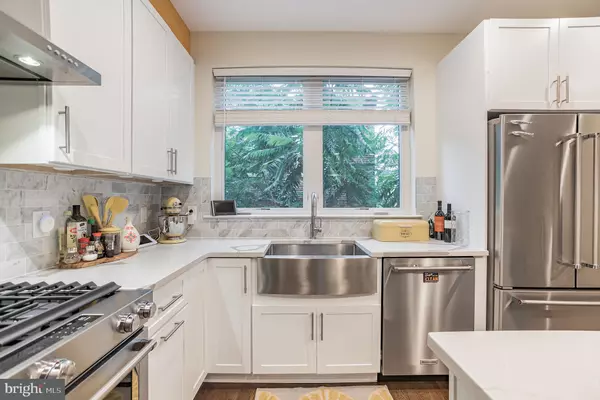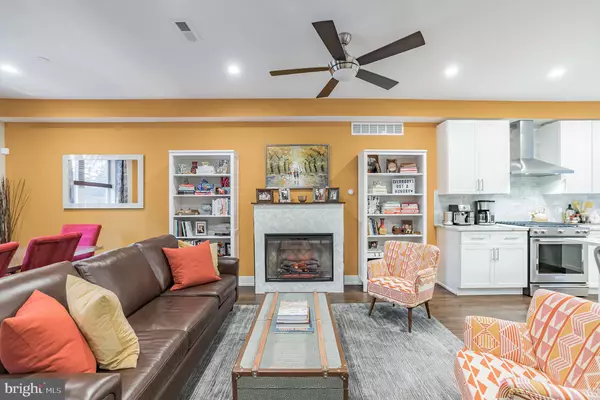$719,900
$699,999
2.8%For more information regarding the value of a property, please contact us for a free consultation.
3 Beds
3 Baths
2,800 SqFt
SOLD DATE : 11/29/2022
Key Details
Sold Price $719,900
Property Type Townhouse
Sub Type Interior Row/Townhouse
Listing Status Sold
Purchase Type For Sale
Square Footage 2,800 sqft
Price per Sqft $257
Subdivision Fishtown
MLS Listing ID PAPH2157560
Sold Date 11/29/22
Style Traditional
Bedrooms 3
Full Baths 2
Half Baths 1
HOA Fees $50/ann
HOA Y/N Y
Abv Grd Liv Area 2,800
Originating Board BRIGHT
Year Built 2019
Annual Tax Amount $2,537
Tax Year 2022
Lot Size 734 Sqft
Acres 0.02
Lot Dimensions 19.00 x 39.00
Property Description
Welcome to 1126 E Palmer St #6. This home in the desirable Palmer Place is a must see! This 3 bed/2.5 bath single family home comes complete with a 1-car garage/ 2-car parking. The property boasts almost 3,000 sq ft of living space and is situated on a private drive in the heart of Fishtown and has seven years remaining on the tax abatement and is being offered with a one year home warranty. Everything in this home was completed with meticulous attention to detail and the owners chose every builder upgrade available including a full bar in the basement, half bath in the basement, fireplace on the main floor and apex cushioned pavers on the roof deck. Entering the home on the foyer level you have tiled floors throughout, coat closet, recessed lighting, smart home doorbell/entry lock/thermostat, sitting area/work out area and an entrance to the first of five outdoor areas in this gorgeous home. Just off the main entry is interior access to a large garage equipped with automatic opener, extra storage, epoxy floor, humidifier added to hvac and a tankless hot water heater. Heading down to the enormous basement, you'll see plenty of room for media, entertaining, child play space, or all of the aforementioned. The basement is finished with high quality laminate flooring, 9+ ft ceilings, half bath, full bar and recessed lighting. Up to the second floor and entertaining level, you will first notice the openness and brilliancy of the floor plan. With calacatta quartz counters, achromatic cabinets, marble backsplash, oversized island with built-in microwave, five burner slide-in stove and proper hood ventilation, stainless steel appliances by KitchenAid and pantry, this kitchen is a must see. Just off of the kitchen there is plenty of room for a large dining room table and family/living space on this entertaining level as seen in the pictures. Lastly, this level is built with 9+ ft ceilings, hardwood floors, fireplace, recessed lighting, and a second outdoor space with a nicely appointed balcony just off of the kitchen. The first guest bedroom on the fourth level is substantially sized with ample closet space, recessed lighting, and large windows. Down the hall is a guest bath with beautifully laid tile work in a tub/shower combo, quartz counter vanity, and a linen closet finish off the guest bath. The exceptionally sized front guest bedroom has custom walk-in closets with recessed lighting and 9 ft ceilings. Just off the guest beds are a utility closet, extra storage, and a 2nd HVAC. The primary bedroom floor is an absolute oasis. This enormous bedroom easily fits a king bed, large walk-in closets with custom cabinetry, gorgeous bath with dual vanity and quartz countertops, 6 x 6 frameless glass shower with dual shower heads and heated floors. The fourth outdoor space includes a private balcony steps off of the primary bedroom. Just next to the primary bedroom is the laundry room with meticulous tile, extra storage, wash sink, and more custom shelving. The fifth outdoor space at 1126 E Palmer #6 is a roof deck with panoramic views of the entire city and a front row seat to the 4th of July fireworks. The roof deck is spectacular with a full kitchen, hot tub, ample lighting and storage space. This home is in exquisite condition and the owners were/are meticulous with their upkeep. Located on the east side of Fishtown in a primary location, everything you’d want exists within a five minute walk from this home. All attractions Frankford and Girard offer are just a six minute walk away. Parks/river are a seven minute walk away, and Northern Liberties is just a fifteen minute walk, if you want to venture out of the neighborhood for the day. With 2-car parking, seven years remaining on the tax abatement, quality construction on a private drive in a phenomenal location, this home will not last long on the market and is priced to sell.
Location
State PA
County Philadelphia
Area 19125 (19125)
Zoning CMX2
Rooms
Basement Fully Finished
Interior
Interior Features Ceiling Fan(s), Combination Kitchen/Living, Combination Dining/Living, Dining Area, Floor Plan - Open, Kitchen - Gourmet, Kitchen - Island, Recessed Lighting, Primary Bath(s), Sprinkler System, Stall Shower, Tub Shower, Upgraded Countertops, Walk-in Closet(s), Window Treatments, Wood Floors
Hot Water Natural Gas
Heating Forced Air
Cooling Central A/C, Dehumidifier, Programmable Thermostat, Multi Units
Flooring Hardwood
Fireplaces Number 1
Fireplaces Type Gas/Propane, Mantel(s)
Equipment Dishwasher, Disposal, Dryer - Front Loading, Dual Flush Toilets, Energy Efficient Appliances, Exhaust Fan, Oven/Range - Gas, Range Hood, Stainless Steel Appliances, Washer - Front Loading, Water Heater - High-Efficiency, Water Heater - Tankless
Furnishings No
Fireplace Y
Window Features Double Pane
Appliance Dishwasher, Disposal, Dryer - Front Loading, Dual Flush Toilets, Energy Efficient Appliances, Exhaust Fan, Oven/Range - Gas, Range Hood, Stainless Steel Appliances, Washer - Front Loading, Water Heater - High-Efficiency, Water Heater - Tankless
Heat Source Natural Gas
Laundry Upper Floor
Exterior
Exterior Feature Deck(s), Balconies- Multiple
Garage Garage - Front Entry, Additional Storage Area, Garage Door Opener, Inside Access, Oversized
Garage Spaces 1.0
Waterfront N
Water Access N
View City
Roof Type Fiberglass
Accessibility None
Porch Deck(s), Balconies- Multiple
Attached Garage 1
Total Parking Spaces 1
Garage Y
Building
Story 4
Foundation Concrete Perimeter
Sewer Public Sewer
Water Public
Architectural Style Traditional
Level or Stories 4
Additional Building Above Grade, Below Grade
Structure Type 9'+ Ceilings,Dry Wall
New Construction N
Schools
School District The School District Of Philadelphia
Others
HOA Fee Include Road Maintenance,Snow Removal
Senior Community No
Tax ID 181127645
Ownership Fee Simple
SqFt Source Assessor
Security Features Carbon Monoxide Detector(s),Exterior Cameras,Main Entrance Lock,Smoke Detector,Sprinkler System - Indoor
Acceptable Financing Conventional, Cash, FHA, VA
Horse Property N
Listing Terms Conventional, Cash, FHA, VA
Financing Conventional,Cash,FHA,VA
Special Listing Condition Standard
Read Less Info
Want to know what your home might be worth? Contact us for a FREE valuation!

Our team is ready to help you sell your home for the highest possible price ASAP

Bought with Deanna Z Krueger • HomeSmart Realty Advisors

Making real estate fast, fun, and stress-free!

