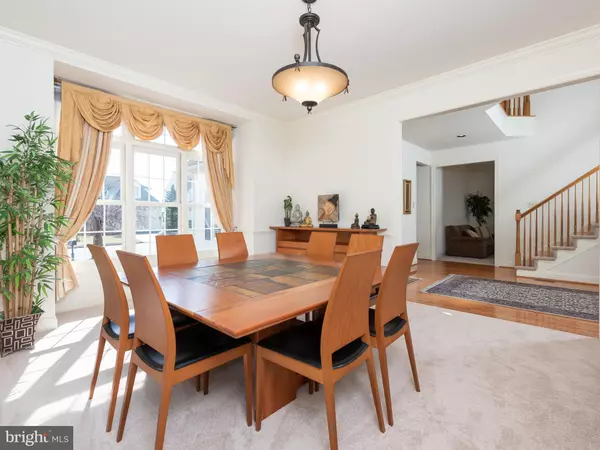$609,900
$609,900
For more information regarding the value of a property, please contact us for a free consultation.
4 Beds
4 Baths
3,186 SqFt
SOLD DATE : 05/14/2020
Key Details
Sold Price $609,900
Property Type Single Family Home
Sub Type Detached
Listing Status Sold
Purchase Type For Sale
Square Footage 3,186 sqft
Price per Sqft $191
Subdivision Malvern Hunt
MLS Listing ID PACT503036
Sold Date 05/14/20
Style Traditional
Bedrooms 4
Full Baths 3
Half Baths 1
HOA Fees $173/mo
HOA Y/N Y
Abv Grd Liv Area 3,186
Originating Board BRIGHT
Year Built 2004
Annual Tax Amount $7,406
Tax Year 2019
Lot Size 0.255 Acres
Acres 0.26
Lot Dimensions 0.00 x 0.00
Property Description
No Stucco!! This 4 BR 3.5 Bath Home has been upgraded to James Hardie Board. When you enter the foyer, you will notice the gleaming hardwood floors and open floor plan. The kitchen comes with granite countertops, stainless appliances, and hardwood floors. The family room is located right off the kitchen and comes with a cozy gas fireplace. The living room and spacious dining room complete the first floor. The second floor includes a master bedroom with a master bath with double vanity, soaking tub and separate shower. The walk-in closet is oversized. Three other generous bedrooms, a full bath as well as a Jack and Jill bathroom complete the second floor. This home has new, neutral paint throughout. All carpet on the first and second level is brand new. This home is located on a corner lot that is private and is surrounded by Open Space. Award-Winning Great Valley School District. Convenient location to Routes 202, 100, 29, and the Blue Route.
Location
State PA
County Chester
Area East Whiteland Twp (10342)
Zoning LI
Rooms
Other Rooms Living Room, Dining Room, Primary Bedroom, Bedroom 2, Bedroom 3, Bedroom 4, Kitchen, Family Room, Basement, Bathroom 1
Basement Full
Interior
Cooling Central A/C
Fireplaces Number 1
Heat Source Natural Gas
Exterior
Garage Garage - Front Entry
Garage Spaces 2.0
Waterfront N
Water Access N
Accessibility None
Parking Type Attached Garage
Attached Garage 2
Total Parking Spaces 2
Garage Y
Building
Story 2
Sewer Public Sewer
Water Public
Architectural Style Traditional
Level or Stories 2
Additional Building Above Grade, Below Grade
New Construction N
Schools
High Schools Great Valley
School District Great Valley
Others
Pets Allowed Y
Senior Community No
Tax ID 42-03 -0480
Ownership Fee Simple
SqFt Source Assessor
Acceptable Financing Cash, Conventional, FHA, VA
Horse Property N
Listing Terms Cash, Conventional, FHA, VA
Financing Cash,Conventional,FHA,VA
Special Listing Condition Standard
Pets Description Cats OK, Dogs OK
Read Less Info
Want to know what your home might be worth? Contact us for a FREE valuation!

Our team is ready to help you sell your home for the highest possible price ASAP

Bought with Michael R. McCann • KW Philly

Making real estate fast, fun, and stress-free!






