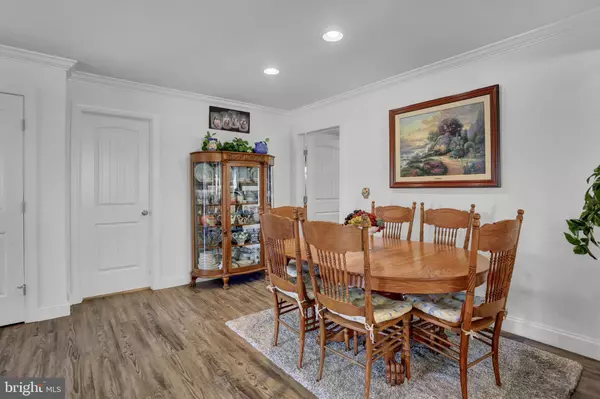$318,500
$325,000
2.0%For more information regarding the value of a property, please contact us for a free consultation.
3 Beds
3 Baths
2,226 SqFt
SOLD DATE : 04/28/2021
Key Details
Sold Price $318,500
Property Type Single Family Home
Sub Type Detached
Listing Status Sold
Purchase Type For Sale
Square Footage 2,226 sqft
Price per Sqft $143
Subdivision Bennett Run
MLS Listing ID PAYK154368
Sold Date 04/28/21
Style Cape Cod
Bedrooms 3
Full Baths 3
HOA Fees $8/ann
HOA Y/N Y
Abv Grd Liv Area 2,226
Originating Board BRIGHT
Year Built 2018
Annual Tax Amount $6,278
Tax Year 2020
Lot Size 0.313 Acres
Acres 0.31
Property Description
The living is easy in this immaculately maintained 3 bedroom, 3 bath Cape Cod on a beautifully landscaped lot in Bennett Run! You will love the first-class craftsmanship, bright and open floor plan perfect for entertaining family and friends, the fully-upgraded kitchen with white cabinetry, granite countertops, and tile backsplash, the spacious living room with vaulted ceilings and gas fireplace, the main floor master suite with ensuite bath, and so much more! The second floor features a bonus room overlooking the main level, an additional bedroom, and full bathroom. Outdoors features a covered patio ready for outdoor enjoyment, a level fenced-in backyard, and an 8x12 shed with electric perfect for tools and hobbies. A must-see home! Contact to scheduleyour private tour today and you could be calling this house your home in no time!
Location
State PA
County York
Area Conewago Twp (15223)
Zoning RESIDENTIAL
Rooms
Other Rooms Living Room, Dining Room, Primary Bedroom, Bedroom 2, Bedroom 3, Kitchen, Foyer, Bathroom 2, Bathroom 3, Bonus Room, Primary Bathroom
Main Level Bedrooms 2
Interior
Interior Features Carpet, Ceiling Fan(s), Combination Kitchen/Dining, Dining Area, Crown Moldings, Entry Level Bedroom, Floor Plan - Open, Kitchen - Eat-In, Kitchen - Island, Pantry, Recessed Lighting, Upgraded Countertops, Walk-in Closet(s)
Hot Water Electric, Natural Gas
Heating Forced Air
Cooling Central A/C
Flooring Laminated, Carpet
Fireplaces Number 1
Fireplaces Type Gas/Propane
Equipment Oven/Range - Electric, Stainless Steel Appliances
Fireplace Y
Appliance Oven/Range - Electric, Stainless Steel Appliances
Heat Source Natural Gas
Laundry Main Floor
Exterior
Exterior Feature Patio(s)
Garage Garage - Front Entry, Garage Door Opener
Garage Spaces 2.0
Fence Rear, Vinyl
Waterfront N
Water Access N
Roof Type Architectural Shingle
Accessibility None
Porch Patio(s)
Parking Type Attached Garage, Driveway, Off Street, On Street
Attached Garage 2
Total Parking Spaces 2
Garage Y
Building
Lot Description Cleared, Landscaping, Level, Premium
Story 1.5
Foundation Crawl Space
Sewer Public Sewer
Water Public
Architectural Style Cape Cod
Level or Stories 1.5
Additional Building Above Grade, Below Grade
New Construction N
Schools
Elementary Schools Conewago
Middle Schools Northeastern
High Schools Northeastern
School District Northeastern York
Others
HOA Fee Include Common Area Maintenance
Senior Community No
Tax ID 23-000-05-0420-00-00000
Ownership Fee Simple
SqFt Source Assessor
Special Listing Condition Standard
Read Less Info
Want to know what your home might be worth? Contact us for a FREE valuation!

Our team is ready to help you sell your home for the highest possible price ASAP

Bought with Kaitlan Marie Brocious • Keller Williams Keystone Realty

Making real estate fast, fun, and stress-free!






