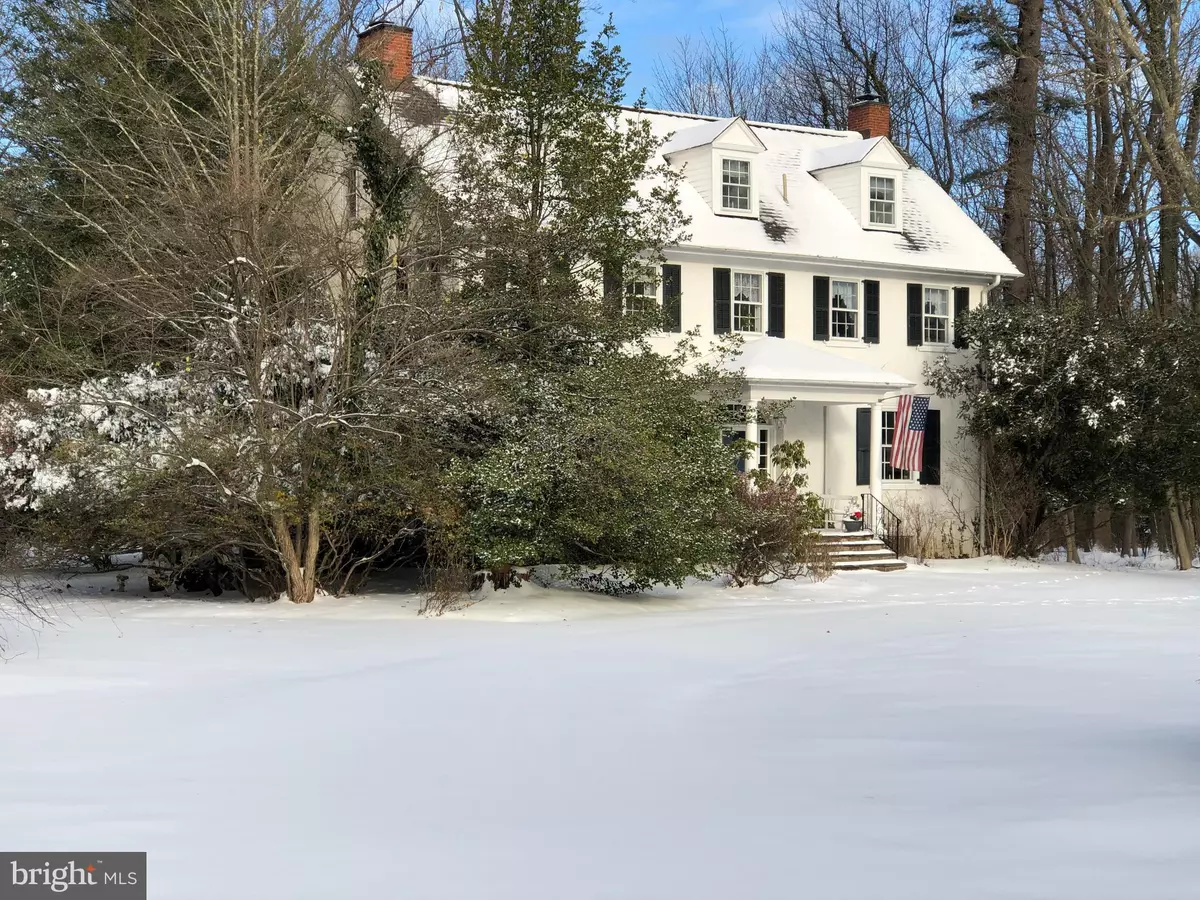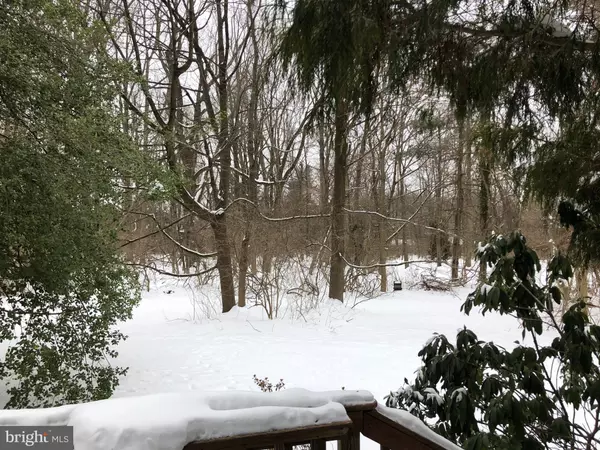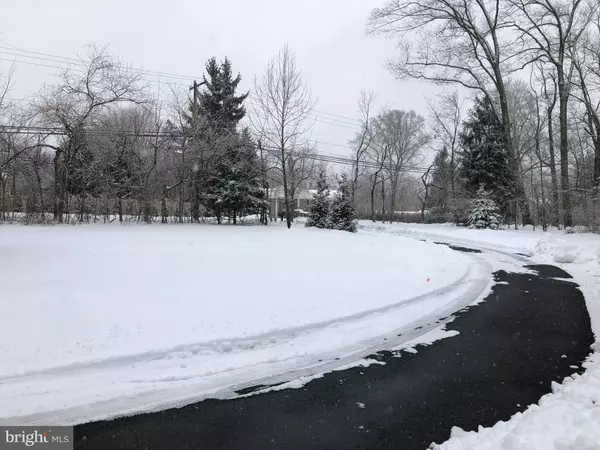$630,000
$664,500
5.2%For more information regarding the value of a property, please contact us for a free consultation.
5 Beds
4 Baths
3,477 SqFt
SOLD DATE : 05/28/2021
Key Details
Sold Price $630,000
Property Type Single Family Home
Sub Type Detached
Listing Status Sold
Purchase Type For Sale
Square Footage 3,477 sqft
Price per Sqft $181
Subdivision Gwyn Oaks
MLS Listing ID PAMC2000086
Sold Date 05/28/21
Style Colonial
Bedrooms 5
Full Baths 3
Half Baths 1
HOA Y/N N
Abv Grd Liv Area 3,477
Originating Board BRIGHT
Year Built 1930
Annual Tax Amount $7,857
Tax Year 2021
Lot Size 1.497 Acres
Acres 1.5
Lot Dimensions 264.00 x 0.00
Property Description
Location, location, location! Located on 1.5 acres in desirable Lower Gwynedd Township in a very private setting with woods on either side and a secluded rear yard. Located within a short drive of Route 309, the PA Turnpike, Whole Foods, Weavers Way, Trader Joes and all of the dining and shopping venues that Downtown Ambler and Spring House have to offer. Located within an easy commute of the Septa Regional Rail line and major pharmaceutical and business campuses. Located in top rated Wissahickon School District. This wonderful 3-story home, built in 1930, delivers charm and character rarely found in newer constructed houses and calls for a buyer who will appreciate the features of a 95 year old home! The circular driveway sets the stage for the elegance of the property. Enter through the custom split Dutch door with fanlights top and sides with cupboard doors into the grand foyer, featuring original hardwood floors, a stunning antique statement piece wall mirror with gold leaf trim and a turned staircase with hardwood landing and walnut balcony rails. To the left is an oversized living room with an ornate brick and stone fireplace, 9 foot ceilings and French doors leading to a mahogany side porch. On the right of the foyer is a spacious library/office which has an ornamental fireplace and floor to ceiling built-in bookcases. Original hardwood floors are underneath all carpeted areas. A warm gathering place, the dining room features built in corner cabinet, hardwood floors, chair rail, pantry, adjacent powder room and convenient back staircase to the second floor. The eat-in kitchen has granite counter tops, freshly painted St Charles cabinets, GE appliances and a door opening onto a deck and the backyard. On the second floor there is an en-suite main bedroom with two large closets and a full 2-section bathroom with two separate vanities, a tile-walk in shower and floor to ceiling medicine cabinets. Completing the second floor are two other large bedrooms with generous closet space and a full hall bathroom with glazed tile floor and convenient laundry closet. Head on up to the third floor to find two more bedrooms and another full bathroom. In addition, there is storage space with a walk-in floored attic with window on this floor. There are so many opportunities for flex space in this sun-drenched home that will suit the needs of todays working or learning from home families. The exterior of the home is just as endearing as the interior. Retreat, relax, reflect or read on either of the two porches or the deck overlooking the private grounds. Great spaces to appreciate nature and the mature landscaping with trees, including pine, oak, tulip maple, weeping cherry, beech, and magnolia, as well as holly, azalea, lilac, mock orange and honeysuckle bushes. A home for all seasons, it is equally resplendent in the Spring, Summer, Fall and Winter months. Other features, unique to this property, are too numerous to mention and must be seen to be appreciated. The current owners have embraced the beauty and cheerfulness of this home for the past 35 years as they raised their family and celebrated many holidays and special occasions both indoors and outdoors. Although bittersweet, it is time for them to begin a new chapter in their lives and give a new owner, who will appreciate the style and history of this special property, the chance to enjoy all that it has to offer.
Location
State PA
County Montgomery
Area Lower Gwynedd Twp (10639)
Zoning 1101 RESIDENTIAL
Rooms
Basement Unfinished, Interior Access, Sump Pump
Interior
Interior Features Additional Stairway, Attic, Built-Ins, Carpet, Curved Staircase, Kitchen - Eat-In, Pantry, Stall Shower, Tub Shower, Wood Floors
Hot Water Natural Gas
Heating Radiator
Cooling None
Flooring Hardwood, Vinyl, Carpet, Ceramic Tile
Fireplaces Number 2
Fireplaces Type Wood
Equipment Dishwasher, Dryer, Refrigerator, Washer, Stove
Fireplace Y
Appliance Dishwasher, Dryer, Refrigerator, Washer, Stove
Heat Source Natural Gas
Laundry Upper Floor
Exterior
Exterior Feature Deck(s), Porch(es)
Garage Spaces 6.0
Waterfront N
Water Access N
View Trees/Woods
Roof Type Shingle
Accessibility None
Porch Deck(s), Porch(es)
Parking Type Driveway
Total Parking Spaces 6
Garage N
Building
Lot Description Backs to Trees, Landscaping, Level, Private, Rear Yard, SideYard(s), Trees/Wooded
Story 3
Sewer Public Sewer
Water Public
Architectural Style Colonial
Level or Stories 3
Additional Building Above Grade, Below Grade
New Construction N
Schools
Elementary Schools L Gwynedd
Middle Schools Wissahickon
High Schools Wissahickon Senior
School District Wissahickon
Others
Senior Community No
Tax ID 39-00-04321-005
Ownership Fee Simple
SqFt Source Assessor
Acceptable Financing Cash, Conventional
Listing Terms Cash, Conventional
Financing Cash,Conventional
Special Listing Condition Standard
Read Less Info
Want to know what your home might be worth? Contact us for a FREE valuation!

Our team is ready to help you sell your home for the highest possible price ASAP

Bought with Diane M Reddington • Coldwell Banker Realty

Making real estate fast, fun, and stress-free!






