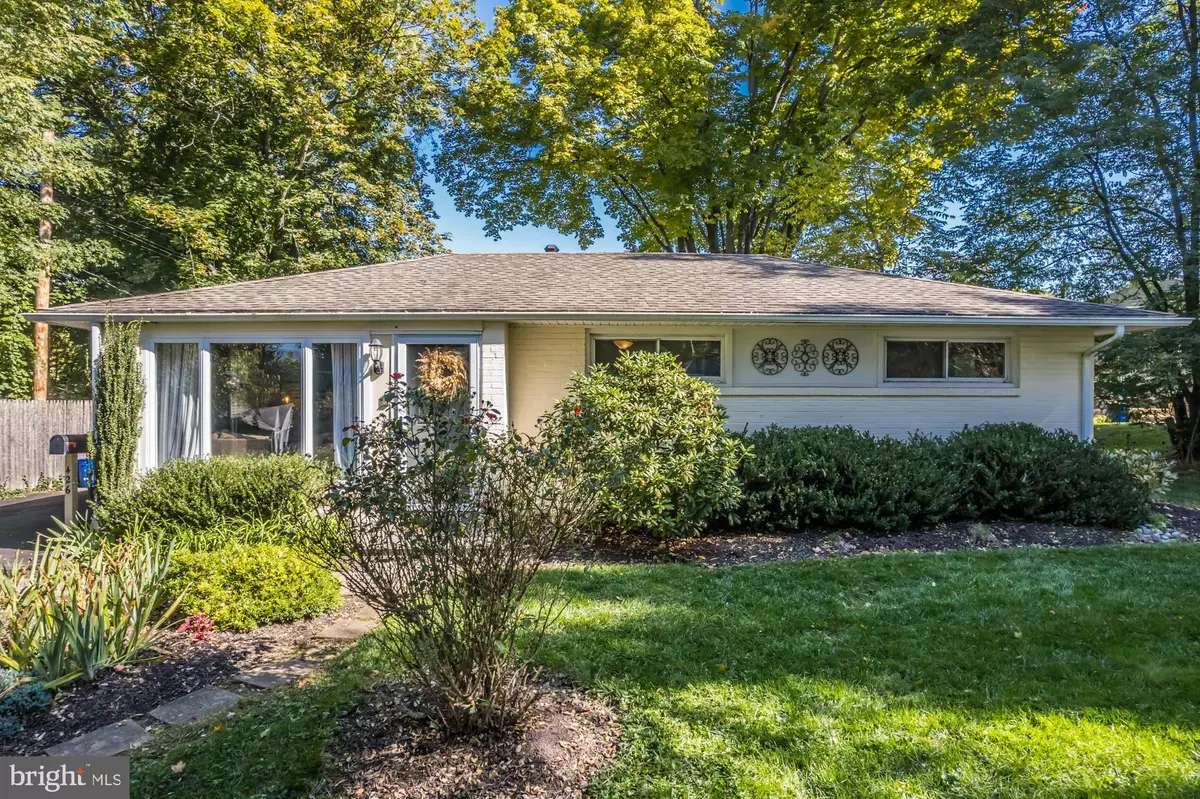$452,000
$415,000
8.9%For more information regarding the value of a property, please contact us for a free consultation.
3 Beds
1 Bath
952 SqFt
SOLD DATE : 11/21/2022
Key Details
Sold Price $452,000
Property Type Single Family Home
Sub Type Detached
Listing Status Sold
Purchase Type For Sale
Square Footage 952 sqft
Price per Sqft $474
Subdivision None Available
MLS Listing ID PACT2034738
Sold Date 11/21/22
Style Ranch/Rambler
Bedrooms 3
Full Baths 1
HOA Y/N N
Abv Grd Liv Area 952
Originating Board BRIGHT
Year Built 1950
Annual Tax Amount $2,900
Tax Year 2022
Lot Size 7,540 Sqft
Acres 0.17
Lot Dimensions 0.00 x 0.00
Property Description
Absolute gem of a home in West Chester Boro with privacy and plenty of parking! Owners installed new Pergo floors in 2019, new cabinets, granite countertops and stainless-steel appliances in 2019, a paver patio in 2020 and updated the driveway! The HVAC has been newly installed in 2022 including Central Air Conditioning! This home sits on a large corner lot and is set back from the main road with a lovely, fenced in patio and back yard for entertaining, privacy and a safe place for your pets roam freely! There are 2 sheds, one is attached to the back of the house and currently used for tools and there is a detached, larger shed for the lawn mower etc. on the side yard. Additional storage can be found in the crawl space which can be accessed from the back yard. This 3 bedroom, 1 bath home has plenty of charm and coziness and is conveniently located near the boro and college where you can walk or bike to restaurants and shops and enjoy the many festivals and parades held in West Chester without having to worry about parking. Washer, dryer and refrigerator are included so all you have to do is move right in and enjoy! Showings begin Wednesday, October 19 and we will be holding an open house Sunday, October 23. Visit this house today and make it your home!
Location
State PA
County Chester
Area West Chester Boro (10301)
Zoning R10 RES 1
Rooms
Main Level Bedrooms 3
Interior
Hot Water Natural Gas
Heating Forced Air
Cooling Central A/C
Heat Source Natural Gas
Exterior
Garage Spaces 4.0
Utilities Available Cable TV
Waterfront N
Water Access N
Accessibility None
Parking Type Driveway, On Street
Total Parking Spaces 4
Garage N
Building
Lot Description Corner, Private, Front Yard, Level, Rear Yard
Story 1
Foundation Crawl Space
Sewer Public Sewer
Water Public
Architectural Style Ranch/Rambler
Level or Stories 1
Additional Building Above Grade, Below Grade
New Construction N
Schools
Elementary Schools Hillsdale
Middle Schools Pierce
High Schools Henderson
School District West Chester Area
Others
Senior Community No
Tax ID 01-12 -0199
Ownership Fee Simple
SqFt Source Assessor
Acceptable Financing Conventional, Cash
Listing Terms Conventional, Cash
Financing Conventional,Cash
Special Listing Condition Standard
Read Less Info
Want to know what your home might be worth? Contact us for a FREE valuation!

Our team is ready to help you sell your home for the highest possible price ASAP

Bought with Derek Ryan • Keller Williams Real Estate -Exton

Making real estate fast, fun, and stress-free!






