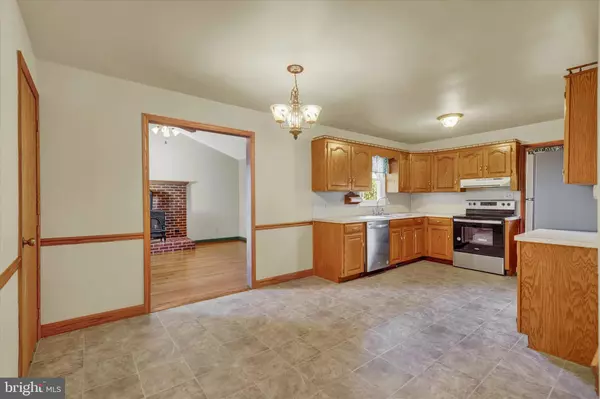$239,900
$239,900
For more information regarding the value of a property, please contact us for a free consultation.
3 Beds
2 Baths
1,732 SqFt
SOLD DATE : 11/23/2022
Key Details
Sold Price $239,900
Property Type Single Family Home
Sub Type Detached
Listing Status Sold
Purchase Type For Sale
Square Footage 1,732 sqft
Price per Sqft $138
Subdivision Hamilton Twp
MLS Listing ID PAFL2010032
Sold Date 11/23/22
Style Raised Ranch/Rambler
Bedrooms 3
Full Baths 1
Half Baths 1
HOA Y/N N
Abv Grd Liv Area 1,382
Originating Board BRIGHT
Year Built 1971
Tax Year 2021
Lot Size 0.520 Acres
Acres 0.52
Lot Dimensions 114x200
Property Description
Well cared for raised rancher situated on a quiet street in Hamilton Township. Amenities include: Hardwood floors throughout, replacement windows, recent roof, some fresh paint, new kitchen appliances, furnace and water heater within two years, spacious living room with bay window, kitchen/dining room combo, family room addition off of dining room with woodstove, three bedrooms and full bath on main level. Partially finished lower level includes family room and florida room, utility room with workshop, storage room, and one car garage. Public utilities. Very nice 1/2 acre lot with private park like backyard.
Location
State PA
County Franklin
Area Hamilton Twp (14511)
Zoning RESIDENTIAL
Rooms
Other Rooms Living Room, Dining Room, Bedroom 2, Bedroom 3, Kitchen, Family Room, Bedroom 1, Sun/Florida Room, Storage Room, Utility Room
Basement Daylight, Partial, Connecting Stairway, Heated, Full, Partially Finished, Outside Entrance, Interior Access, Rear Entrance, Windows, Workshop, Walkout Level
Main Level Bedrooms 3
Interior
Interior Features Attic, Breakfast Area, Built-Ins, Carpet, Chair Railings, Combination Kitchen/Dining, Entry Level Bedroom, Window Treatments, Wood Floors, Wood Stove
Hot Water Electric
Heating Forced Air, Heat Pump(s), Wood Burn Stove
Cooling Central A/C
Flooring Carpet, Hardwood, Ceramic Tile
Equipment Dishwasher, Dryer, Refrigerator, Stove, Water Heater, Washer
Furnishings No
Fireplace N
Window Features Bay/Bow,Replacement
Appliance Dishwasher, Dryer, Refrigerator, Stove, Water Heater, Washer
Heat Source Electric, Wood
Laundry Lower Floor
Exterior
Garage Garage Door Opener, Garage - Front Entry
Garage Spaces 1.0
Utilities Available Cable TV Available, Electric Available, Phone Available, Sewer Available, Water Available
Waterfront N
Water Access N
View Mountain
Roof Type Architectural Shingle
Accessibility None
Parking Type Driveway, Attached Garage
Attached Garage 1
Total Parking Spaces 1
Garage Y
Building
Lot Description Landscaping, Level, Premium, Private, Rear Yard
Story 1
Foundation Concrete Perimeter
Sewer Public Sewer
Water Public
Architectural Style Raised Ranch/Rambler
Level or Stories 1
Additional Building Above Grade, Below Grade
Structure Type Dry Wall,Plaster Walls,Cathedral Ceilings
New Construction N
Schools
Middle Schools Faust Junior High School
High Schools Chambersburg Area Senior
School District Chambersburg Area
Others
Pets Allowed Y
Senior Community No
Tax ID 11-0E16.-140.-000000
Ownership Fee Simple
SqFt Source Assessor
Security Features Smoke Detector
Acceptable Financing Conventional, Cash, FHA, VA, USDA
Horse Property N
Listing Terms Conventional, Cash, FHA, VA, USDA
Financing Conventional,Cash,FHA,VA,USDA
Special Listing Condition Standard
Pets Description No Pet Restrictions
Read Less Info
Want to know what your home might be worth? Contact us for a FREE valuation!

Our team is ready to help you sell your home for the highest possible price ASAP

Bought with Donna Denny • RE/MAX 1st Advantage

Making real estate fast, fun, and stress-free!






