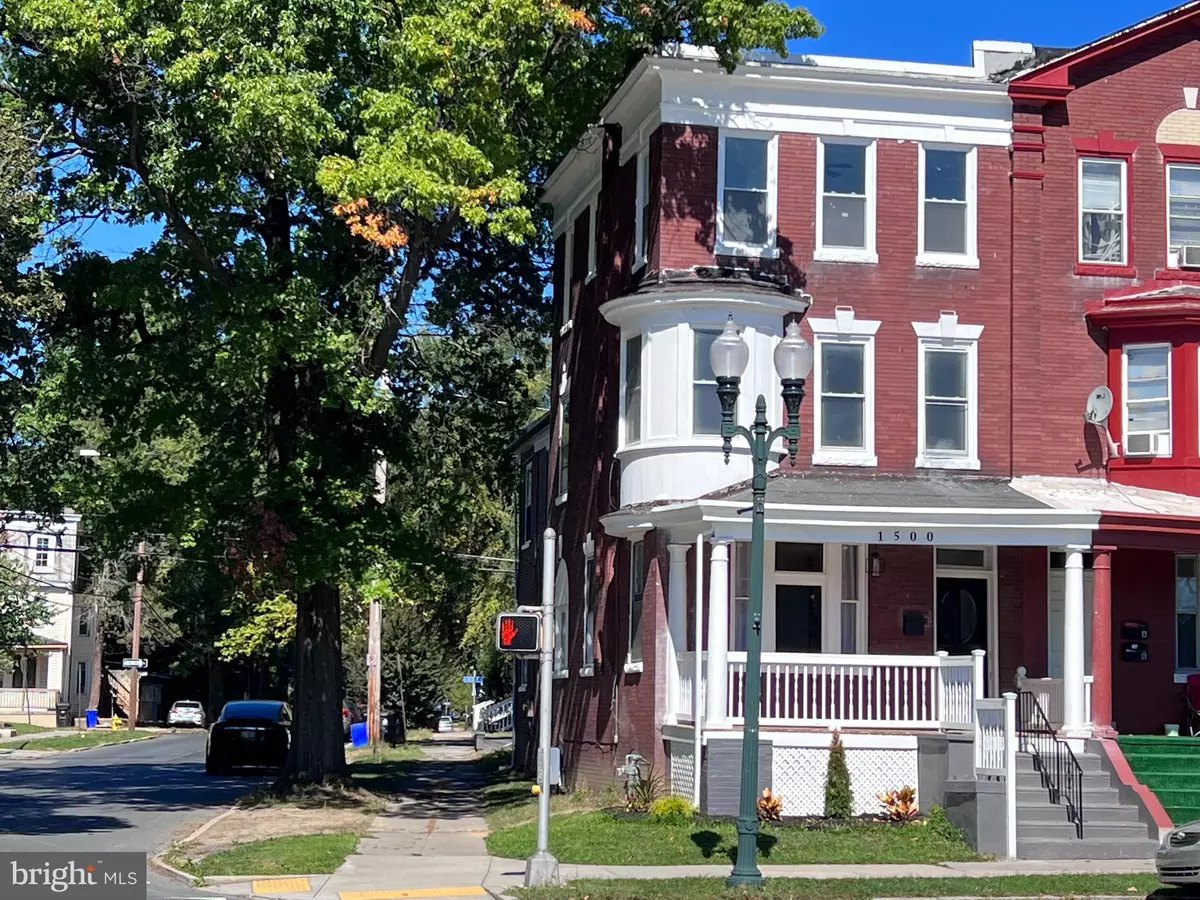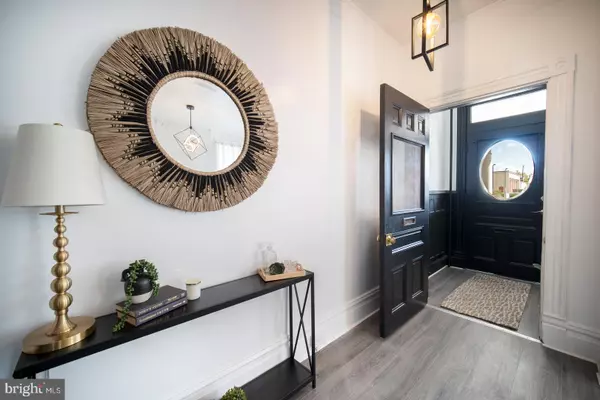$204,000
$179,900
13.4%For more information regarding the value of a property, please contact us for a free consultation.
4 Beds
3 Baths
2,499 SqFt
SOLD DATE : 11/04/2022
Key Details
Sold Price $204,000
Property Type Townhouse
Sub Type End of Row/Townhouse
Listing Status Sold
Purchase Type For Sale
Square Footage 2,499 sqft
Price per Sqft $81
Subdivision None Available
MLS Listing ID PADA2017244
Sold Date 11/04/22
Style Traditional
Bedrooms 4
Full Baths 2
Half Baths 1
HOA Y/N N
Abv Grd Liv Area 2,499
Originating Board BRIGHT
Year Built 1900
Annual Tax Amount $2,106
Tax Year 2022
Lot Size 2,178 Sqft
Acres 0.05
Property Description
Convenient to everything that Harrisburg has to offer, and with the added bonus of a short commute to downtown. Completely renovated from top to bottom is enough to earn a spot at the top of your list. Seconds after entering the home, you might already have made up your mind. The rooms are illuminated both by plenty of sunlight and by stylish fixtures. Your household stylist will find a blank slate of neutral coloring to work with. Even the ceilings are remarkable. The efficient gas fireplace will serve as a picturesque backdrop to many living room gatherings, or keep you company while you read or relax alone.
The kitchen features granite counters and stainless steel appliances. The U-shape configuration maximizes roominess and accommodates multiple cooks (or visitors). In light that is both stylish and natural, the room makes even just staring into the open fridge seem like the start of a great meal.
For roomy shelter from the day, the owner's suite is where to be. In addition to the convenience of the private bathroom, you will find plenty of closet space and nice touches. A sitting area is a bonus of versatility. The other 3 quiet bedrooms offer space and distance.
The unfinished basement is the perfect place to keep tools and extra belongings. A detached two-car garage that is available for its original purpose or for use as additional flex space.
The easily manageable property surrounding the primary structure, too, means less lawn care and more time to enjoy your home. Facing the street, a breezy porch is a nice spot for relaxing with beverages, whether morning coffee or twilight nightcap.
From its front porch, overlooking a corner lot amid sidewalk streets, the home is a mere stroll from the natural allurements of Reservoir Park. Various shopping and dining destinations are within comfortable driving distance. The proximity to downtown makes for a short commute. This appealing home is a rare Harrisburg charmer.
Location
State PA
County Dauphin
Area City Of Harrisburg (14001)
Zoning RESIDENTIAL
Rooms
Other Rooms Living Room, Dining Room, Primary Bedroom, Bedroom 3, Bedroom 4, Kitchen, Bedroom 1, Laundry, Full Bath, Half Bath
Basement Interior Access
Interior
Interior Features Built-Ins, Carpet, Ceiling Fan(s), Dining Area, Double/Dual Staircase, Floor Plan - Traditional, Formal/Separate Dining Room, Kitchen - Efficiency, Primary Bath(s), Recessed Lighting, Stall Shower, Tub Shower, Upgraded Countertops, Walk-in Closet(s)
Hot Water Natural Gas
Heating Radiant
Cooling None
Fireplaces Number 1
Equipment Built-In Microwave, Dishwasher, Icemaker, Oven/Range - Electric, Range Hood, Refrigerator, Stainless Steel Appliances
Furnishings No
Fireplace Y
Appliance Built-In Microwave, Dishwasher, Icemaker, Oven/Range - Electric, Range Hood, Refrigerator, Stainless Steel Appliances
Heat Source Natural Gas
Laundry Hookup, Main Floor
Exterior
Exterior Feature Balcony, Porch(es)
Garage Garage - Rear Entry
Garage Spaces 2.0
Utilities Available Natural Gas Available, Electric Available, Sewer Available, Water Available
Waterfront N
Water Access N
Roof Type Architectural Shingle
Accessibility None
Porch Balcony, Porch(es)
Total Parking Spaces 2
Garage Y
Building
Story 3
Foundation Permanent
Sewer Public Sewer
Water Public
Architectural Style Traditional
Level or Stories 3
Additional Building Above Grade, Below Grade
New Construction N
Schools
High Schools Harrisburg High School
School District Harrisburg City
Others
Pets Allowed Y
Senior Community No
Tax ID 08-015-050-000-0000
Ownership Fee Simple
SqFt Source Assessor
Acceptable Financing Cash, Conventional, FHA, VA
Horse Property N
Listing Terms Cash, Conventional, FHA, VA
Financing Cash,Conventional,FHA,VA
Special Listing Condition Standard
Pets Description No Pet Restrictions
Read Less Info
Want to know what your home might be worth? Contact us for a FREE valuation!

Our team is ready to help you sell your home for the highest possible price ASAP

Bought with ADAM Z RHOADS • Howard Hanna Company-Camp Hill

Making real estate fast, fun, and stress-free!






