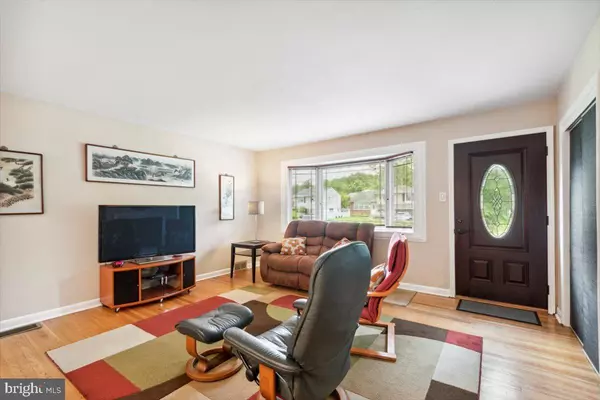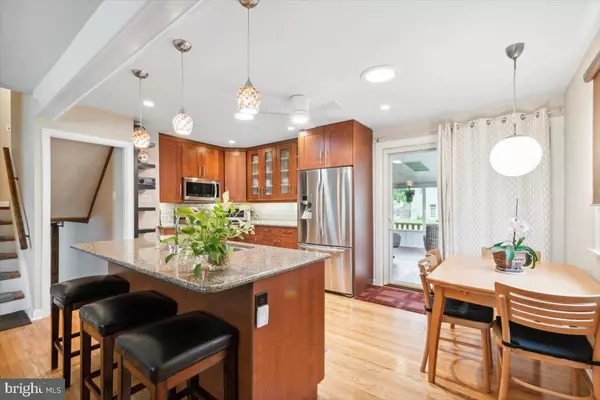$450,000
$450,000
For more information regarding the value of a property, please contact us for a free consultation.
4 Beds
2 Baths
2,402 SqFt
SOLD DATE : 08/05/2022
Key Details
Sold Price $450,000
Property Type Single Family Home
Sub Type Detached
Listing Status Sold
Purchase Type For Sale
Square Footage 2,402 sqft
Price per Sqft $187
Subdivision None Available
MLS Listing ID PAMC2042768
Sold Date 08/05/22
Style Split Level
Bedrooms 4
Full Baths 1
Half Baths 1
HOA Y/N N
Abv Grd Liv Area 2,012
Originating Board BRIGHT
Year Built 1955
Annual Tax Amount $5,813
Tax Year 2021
Lot Size 7,770 Sqft
Acres 0.18
Lot Dimensions 63.00 x 0.00
Property Description
Welcome to 824 High Ave., a lovely and well maintained split level home featuring recessed lighting, neutral pine flooring and central air. Enter into your cute and cozy living room which is open to the gorgeous and updated kitchen. Your kitchen boasts beautiful cabinets that fill the walls, upgraded counters, an island that seats 3-4 people and a sink with a foot pump for on and off water flow. There's also space for a kitchen table! Head through the sliding glass door to a lovely screened in porch with plenty of room for a dining room and living room area and overlooks spectacular views of the backyard. Now you have the perfect place for enjoying three seasons! Hardwood floors will guide you up stairs to find 4 bedrooms and 1 full hallway bath. Each bedroom has a ceiling fan and plenty of closet space. One bedroom is connected to the primary bedroom and can double as an office space or extra closet space. A linen closet and doorway to the attic complete this floor. The home also includes a fully finished lower level including an expansive living room with exposed stone walls and stone fireplace with gas insert, full bonus bedroom with exit to the backyard and a laundry room with half bath.
More to note about the property: The home has keyless front door entry with smart tech Ring doorbell and spotlight camera over the driveway. The central air is controlled with a nest thermostat. The kitchen cabinets have soft-close doors and a lazy susan. If you like clean energy you'll love the two solar tubes in the kitchen. The backyard is fully fenced in, perfect to keep pets safe while they play. The backyard is fully equipped with a covered patio off the backdoor to the yard with a BBQ area and built in couples swing. The raised vegetable garden is perfect for anyone with a green thumb. The large shed out back comes in handy for storing your landscaping tools. Also equipped with whole house generator hookup.
This home is walking distance to Upper Moreland Middle School, 1 mile from Hatboro regional Rail Station and downtown Hatboro. 1 mile to the supermarket, stores, restaurants and Wawa. Schedule your tour today!
Location
State PA
County Montgomery
Area Upper Moreland Twp (10659)
Zoning R4
Rooms
Other Rooms Living Room, Additional Bedroom
Basement Fully Finished, Outside Entrance, Rear Entrance, Walkout Level
Interior
Interior Features Kitchen - Eat-In, Ceiling Fan(s), Breakfast Area, Combination Kitchen/Living, Entry Level Bedroom, Floor Plan - Open, Recessed Lighting, Tub Shower, Upgraded Countertops, Wood Floors
Hot Water Natural Gas
Heating Forced Air
Cooling Central A/C
Flooring Tile/Brick, Wood, Carpet
Fireplaces Number 1
Fireplaces Type Gas/Propane
Equipment Refrigerator, Microwave, Oven/Range - Gas, Dishwasher
Furnishings No
Fireplace Y
Window Features Bay/Bow
Appliance Refrigerator, Microwave, Oven/Range - Gas, Dishwasher
Heat Source Natural Gas
Laundry Lower Floor
Exterior
Exterior Feature Terrace, Patio(s)
Garage Spaces 4.0
Waterfront N
Water Access N
Roof Type Shingle
Accessibility None
Porch Terrace, Patio(s)
Total Parking Spaces 4
Garage N
Building
Story 2
Foundation Concrete Perimeter
Sewer Public Sewer
Water Public
Architectural Style Split Level
Level or Stories 2
Additional Building Above Grade, Below Grade
New Construction N
Schools
School District Upper Moreland
Others
Senior Community No
Tax ID 59-00-09268-006
Ownership Fee Simple
SqFt Source Assessor
Security Features Security System
Acceptable Financing Cash, Conventional, FHA
Horse Property N
Listing Terms Cash, Conventional, FHA
Financing Cash,Conventional,FHA
Special Listing Condition Standard
Read Less Info
Want to know what your home might be worth? Contact us for a FREE valuation!

Our team is ready to help you sell your home for the highest possible price ASAP

Bought with Jamie M Quinn • Keller Williams Main Line

Making real estate fast, fun, and stress-free!






