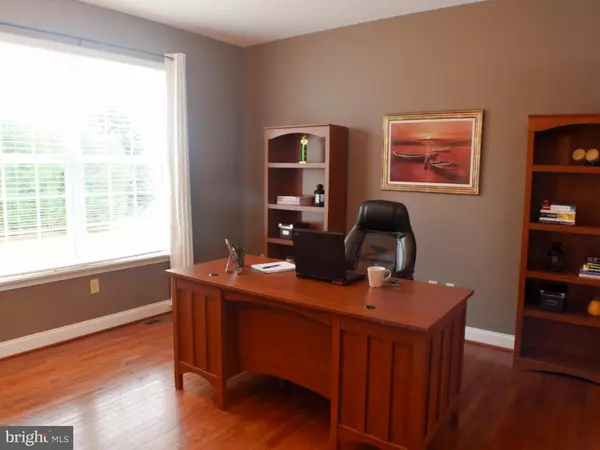$549,900
$549,900
For more information regarding the value of a property, please contact us for a free consultation.
5 Beds
3 Baths
3,769 SqFt
SOLD DATE : 06/10/2021
Key Details
Sold Price $549,900
Property Type Single Family Home
Sub Type Detached
Listing Status Sold
Purchase Type For Sale
Square Footage 3,769 sqft
Price per Sqft $145
Subdivision Mill Creek Estates
MLS Listing ID PALH116290
Sold Date 06/10/21
Style Colonial,Traditional
Bedrooms 5
Full Baths 2
Half Baths 1
HOA Y/N N
Abv Grd Liv Area 3,769
Originating Board BRIGHT
Year Built 2007
Annual Tax Amount $8,875
Tax Year 2020
Lot Size 1.160 Acres
Acres 1.16
Lot Dimensions 0.00 x 0.00
Property Description
This stunning Weisenberg Twp home is located in Lehigh county & situated on 1+ acres in Mill Creek Estates. The well maintained house measures in at nearly 3800 sqft plus a 3-car garage and 1725 sqft basement. Youll feel right at home the moment you enter the grand 2-story foyer flanked by the living and dining rooms. The gourmet kitchen features staggered cherry cabinets, SS appliances, granite counters & walk-in pantry. The cozy family room is great for entertaining & boasts a stone fireplace w/ raised hearth. Hardwood floors flow throughout the main level including the private home office and powder room. Upstairs you'll find the owner's suite w/ private bath & 2 walk-in closets, 3 additional large bedrooms w/ new carpet, a bonus/5th bedroom, hall bath, and 2nd floor laundry. The basement has 2 egress windows and is pre-plumbed for a future full bath. Conveniently located to major highways and less than a 2 hour commute to NYC or Philly. Owner is a Licensed Real Estate Salesperson.
Location
State PA
County Lehigh
Area Weisenberg Twp (12324)
Zoning RC
Direction West
Rooms
Other Rooms Living Room, Dining Room, Primary Bedroom, Bedroom 3, Bedroom 4, Bedroom 5, Kitchen, Family Room, Laundry, Office, Bathroom 2
Basement Full, Daylight, Full, Windows, Unfinished, Space For Rooms, Rough Bath Plumb, Drainage System
Interior
Interior Features Butlers Pantry, Kitchen - Eat-In, Kitchen - Island, Water Treat System, Wood Floors
Hot Water Propane
Heating Forced Air, Zoned
Cooling Central A/C, Zoned
Flooring Carpet, Hardwood, Vinyl, Tile/Brick
Fireplaces Number 1
Equipment Built-In Microwave, Central Vacuum, Dishwasher, Dryer - Front Loading, Oven/Range - Gas, Refrigerator, Washer, Water Heater
Fireplace Y
Appliance Built-In Microwave, Central Vacuum, Dishwasher, Dryer - Front Loading, Oven/Range - Gas, Refrigerator, Washer, Water Heater
Heat Source Propane - Leased
Exterior
Garage Garage - Side Entry, Garage Door Opener, Inside Access
Garage Spaces 3.0
Utilities Available Cable TV
Waterfront N
Water Access N
Roof Type Asphalt,Shingle,Pitched
Street Surface Paved
Accessibility 2+ Access Exits, 36\"+ wide Halls
Parking Type Attached Garage
Attached Garage 3
Total Parking Spaces 3
Garage Y
Building
Story 2
Foundation Concrete Perimeter
Sewer On Site Septic, Mound System
Water Private, Well
Architectural Style Colonial, Traditional
Level or Stories 2
Additional Building Above Grade, Below Grade
Structure Type Dry Wall,9'+ Ceilings
New Construction N
Schools
Elementary Schools Weisenberg
Middle Schools Northwestern Lehigh
High Schools Northwestern Lehigh
School District Northwestern Lehigh
Others
Senior Community No
Tax ID 543617803248-00001
Ownership Fee Simple
SqFt Source Assessor
Acceptable Financing Conventional, Cash, FHA, VA
Horse Property N
Listing Terms Conventional, Cash, FHA, VA
Financing Conventional,Cash,FHA,VA
Special Listing Condition Standard
Read Less Info
Want to know what your home might be worth? Contact us for a FREE valuation!

Our team is ready to help you sell your home for the highest possible price ASAP

Bought with Nancy Bischoff • BHHS Fox & Roach-Macungie

Making real estate fast, fun, and stress-free!






