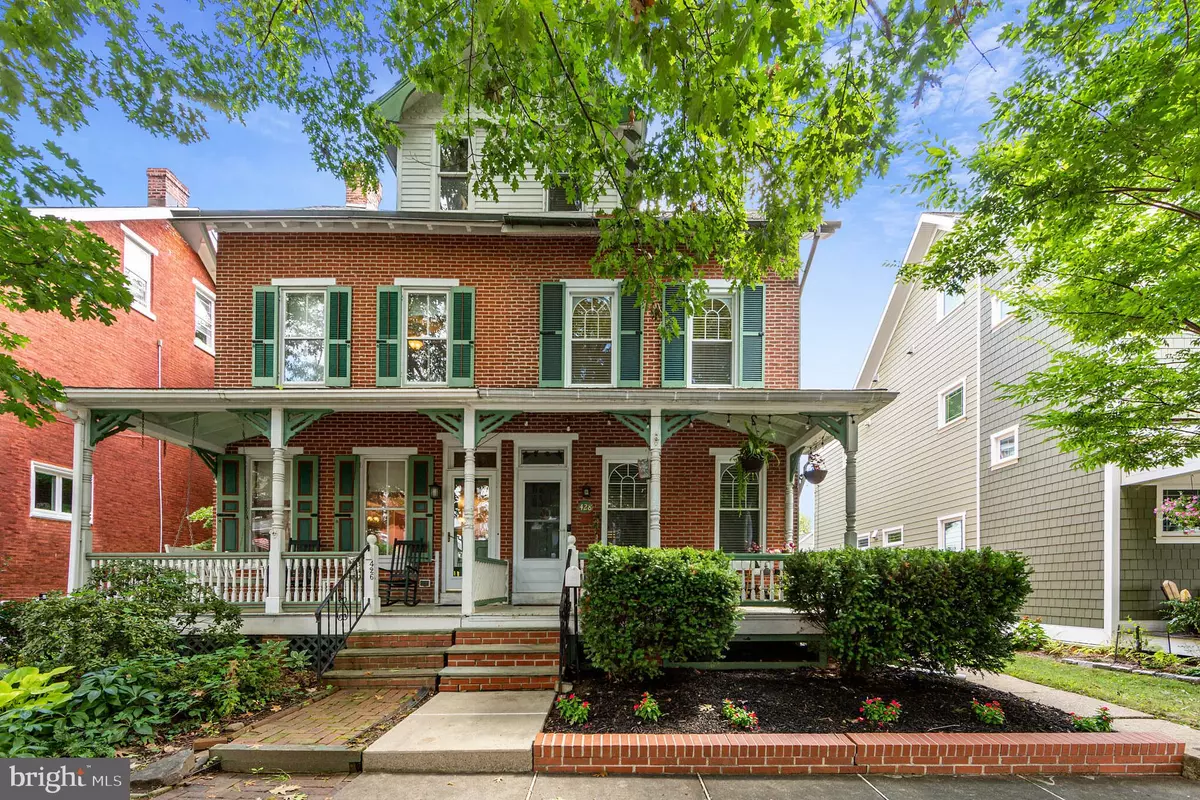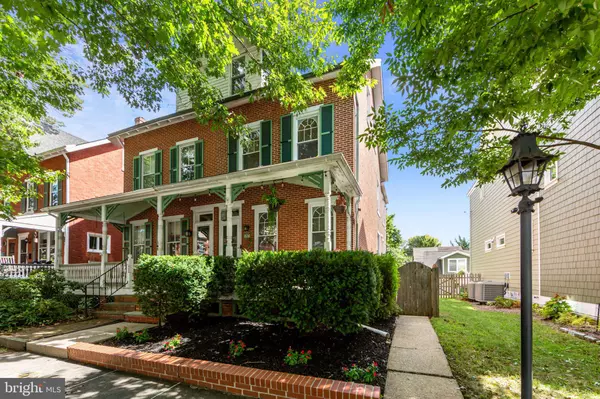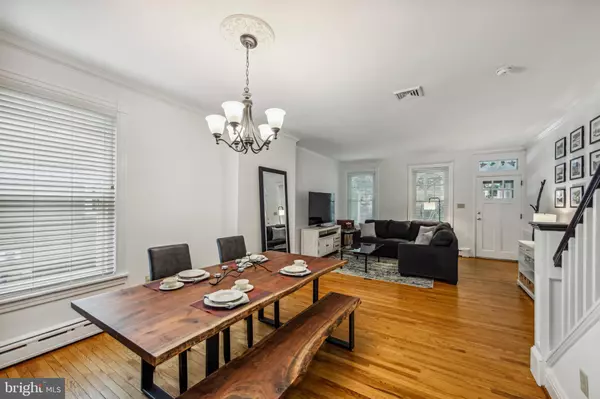$650,000
$650,000
For more information regarding the value of a property, please contact us for a free consultation.
4 Beds
2 Baths
2,340 SqFt
SOLD DATE : 11/11/2022
Key Details
Sold Price $650,000
Property Type Single Family Home
Sub Type Twin/Semi-Detached
Listing Status Sold
Purchase Type For Sale
Square Footage 2,340 sqft
Price per Sqft $277
Subdivision None Available
MLS Listing ID PACT2032532
Sold Date 11/11/22
Style Traditional
Bedrooms 4
Full Baths 1
Half Baths 1
HOA Y/N N
Abv Grd Liv Area 2,000
Originating Board BRIGHT
Year Built 1900
Annual Tax Amount $4,974
Tax Year 2022
Lot Size 3,500 Sqft
Acres 0.08
Lot Dimensions 0.00 x 0.00
Property Description
West Chester Borough living at its finest. Welcome home to 428 Dean St where character and charm abound. This warm and inviting home and has been lovingly updated throughout so all you have to do is simply move in and enjoy. And if location is everything, then you have found a winner here. Enjoy afternoon strolls on the tree lined streets in this quiet and peaceful section of the borough. Additionally, you are only blocks from all the borough has to offer including multiple shopping and restaurant experiences plus Everhart Park right at the end of the block. Turks Head Music Festival anyone?! Additionally, from this location in town you have quick and easy access to numerous commuting routes (Route 3, 52, 84, 162, 322, 100, 202 etc) and peaceful retreats like Stroud Nature Preserve and the Brandywine Creek. You are also minutes from sought after West Chester area schools and multiple other golfing, park and recreation areas. While the setting of this property is sure to captivate you, the home itself offers equally incredible living. Upon entering this 4 Bedroom, 1.5 bath home with central air, you will immediately feel a sense of openness, peace, and tranquility. The first-floor features gleaming hardwood floors that seamlessly flow throughout the space. Truly an entertainer’s delight, the open family room and dining room provide a wonderful place for friends and family to gather and enjoy sharing a meal or simply spending time together. The large, updated eat in kitchen also provides plenty of counter and cabinet space for all of your culinary dreams to be brought into reality. In the kitchen, you will find the steps to the finished basement that offers so much flexibility and additional living space although it is currently the yoga Room, so zen! The first floor of this character filled home also includes a first-floor laundry, mudroom and half bath at the rear of the home. To top it off, the entire first floor flows wonderfully out to a fenced in back yard with plenty of space to safely run and play. You will find also find a shed and private off-street parking for two cars…so convenient. And speaking of the outdoors, the front porch at 428 Dean St provides the perfect setting for morning cups of coffee or fun weekends gathered together with friends. Back inside and upstairs, the second floor is highlighted by the master bedroom complete with his and hers closets, are rare find in the borough. Two other bedrooms and a full hall bath complete the second floor. The third floor is an absolute treasure as this floor has been masterfully converted into a huge 4th bedroom, but could easily be used as a home office, play space, craft/art/music room or other creative space. Throughout this home you will see the love and care that has been put into the home by its current owners. This is the home you have been dreaming of and you simply cannot ask for a better place to call home. Welcome and enjoy!
Location
State PA
County Chester
Area West Chester Boro (10301)
Zoning NC2
Rooms
Basement Full, Partially Finished, Walkout Stairs
Interior
Hot Water Electric
Heating Hot Water
Cooling Central A/C
Heat Source Oil
Exterior
Waterfront N
Water Access N
Accessibility None
Parking Type Alley, Off Street, On Street
Garage N
Building
Story 3
Foundation Stone
Sewer Public Sewer
Water Public
Architectural Style Traditional
Level or Stories 3
Additional Building Above Grade, Below Grade
New Construction N
Schools
Elementary Schools Hillsdale
Middle Schools Stetson
High Schools West Chester Bayard Rustin
School District West Chester Area
Others
Senior Community No
Tax ID 01-11 -0054
Ownership Fee Simple
SqFt Source Assessor
Special Listing Condition Standard
Read Less Info
Want to know what your home might be worth? Contact us for a FREE valuation!

Our team is ready to help you sell your home for the highest possible price ASAP

Bought with Charles F Benzel • BHHS Fox & Roach-Chadds Ford

Making real estate fast, fun, and stress-free!






