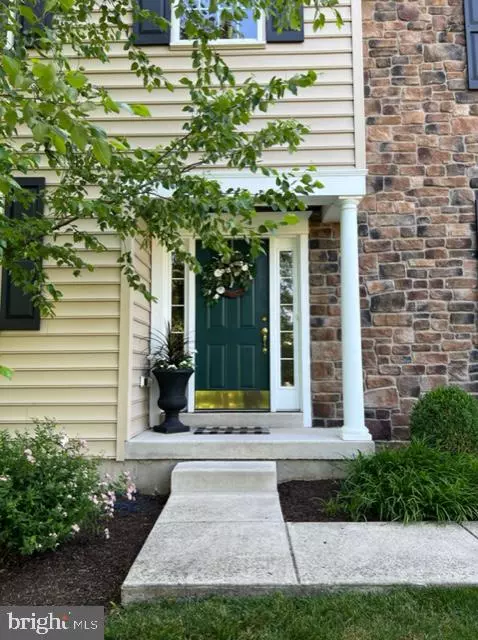$630,000
$575,000
9.6%For more information regarding the value of a property, please contact us for a free consultation.
3 Beds
2 Baths
2,299 SqFt
SOLD DATE : 08/22/2022
Key Details
Sold Price $630,000
Property Type Townhouse
Sub Type End of Row/Townhouse
Listing Status Sold
Purchase Type For Sale
Square Footage 2,299 sqft
Price per Sqft $274
Subdivision Oxford Lane
MLS Listing ID PABU2029752
Sold Date 08/22/22
Style Other
Bedrooms 3
Full Baths 2
HOA Fees $158/qua
HOA Y/N Y
Abv Grd Liv Area 2,299
Originating Board BRIGHT
Year Built 2014
Annual Tax Amount $6,156
Tax Year 2021
Lot Size 4,255 Sqft
Acres 0.1
Lot Dimensions 0.00 x 0.00
Property Description
Welcome to 323 Oxford La. This End Unit Townhouse is Spectacular! It is located in a private, wooded area of the Oxford Lane community. As you come in the side entrance you will be in awe when you see the wonderful upgrades in this home. Enter into the Foyer/Living room and see crown molding, shadow boxing, decorative trim around the windows and upgraded Chandelier. Notice hardwood floors throughout this level. You will find a powder room with a new vanity and light fixture. Then you go into the beautiful upgraded kitchen/eating area which is open to the family room and Sunroom/Office. The kitchen is wonderful. It features stainless steel appliances, extended replaced granite island, added pantry cabinet,added pull out trash/recycle cabinet to island, added decorative moldings to cabinetry, with soft close drawer boxes and upgraded hinges, crown molding, decorative trim to windows, custom shutters,island pendant lights, and chandelier over kitchen table. Kitchen opens to family room to make entertaining enjoyable. Family room features, gas fireplace, decorative trim around windows and Custom Shutters. This room opens to the sunroom/office which looks out into the wooded back yard. This also has a decorative light fixture. Off the sunroom is the deck where you can enjoy your morning coffee on your private deck. There is more! The finished walkout basement is just breathtaking. Come enjoy the custom wet bar with granite countertops and plenty of space for entertaining with a newer shiplap powder room, vanity with quartzite countertop and santiflo flush-up toilet. There is also an area for storage. An added bonus in the basement another room with a Murphy Bed with custom cabinetry and barn doors for privacy. The upper level features 3 bedrooms and laundry room. The stair runner and upper level have brand new carpet in 2022. The Primary Bedroom has upgraded light fixtures, decorative trim around windows, wood blinds, ceiling fan and a wonderful custom closet system. The primary full bath features upgraded light fixtures, soaking tub and factory finished vanity with new paint color. Bedroom 2 has a custom wooded wall treatment and custom cordless Roman Shades (included), & a ceiling fan. Bedroom 3 has a ceiling fan & wood blinds. The hall bath has a tub/shower and a new light fixture. Completing the upper level is the laundry room with custom cabinetry and the light fixture was replaced with LED high hat. Don't miss this Amazing Home. Close to Peace Valley Park, train, minutes from Doylestown, Montgomeryville and Warrington. All of this in Central Bucks School District.
Location
State PA
County Bucks
Area Chalfont Boro (10107)
Zoning R3
Rooms
Other Rooms Living Room, Primary Bedroom, Bedroom 2, Bedroom 3, Kitchen, Family Room, Basement, Office, Bathroom 2, Primary Bathroom, Half Bath
Basement Fully Finished
Interior
Interior Features Bar, Breakfast Area, Ceiling Fan(s), Combination Kitchen/Dining, Crown Moldings, Dining Area, Family Room Off Kitchen, Floor Plan - Open, Kitchen - Eat-In, Kitchen - Island, Pantry, Soaking Tub, Stall Shower, Tub Shower, Wood Floors
Hot Water Electric
Heating Forced Air
Cooling Central A/C
Flooring Carpet, Hardwood
Fireplaces Number 1
Fireplaces Type Gas/Propane
Equipment Built-In Range, Dishwasher, Disposal, Microwave, Oven - Self Cleaning, Oven/Range - Gas, Refrigerator, Stainless Steel Appliances, Washer, Water Heater, Dryer
Fireplace Y
Appliance Built-In Range, Dishwasher, Disposal, Microwave, Oven - Self Cleaning, Oven/Range - Gas, Refrigerator, Stainless Steel Appliances, Washer, Water Heater, Dryer
Heat Source Natural Gas
Laundry Upper Floor
Exterior
Garage Garage - Front Entry, Garage Door Opener, Inside Access
Garage Spaces 3.0
Utilities Available Cable TV, Electric Available, Natural Gas Available
Waterfront N
Water Access N
View Trees/Woods
Accessibility None
Parking Type Attached Garage, Driveway
Attached Garage 1
Total Parking Spaces 3
Garage Y
Building
Story 2
Foundation Concrete Perimeter
Sewer Public Sewer
Water Public
Architectural Style Other
Level or Stories 2
Additional Building Above Grade, Below Grade
New Construction N
Schools
Elementary Schools Pine Run
Middle Schools Tohickon
High Schools Central Bucks High School West
School District Central Bucks
Others
HOA Fee Include Common Area Maintenance,Lawn Maintenance,Snow Removal,Trash
Senior Community No
Tax ID 07-004-045-003
Ownership Fee Simple
SqFt Source Assessor
Acceptable Financing Cash, Conventional
Listing Terms Cash, Conventional
Financing Cash,Conventional
Special Listing Condition Standard
Read Less Info
Want to know what your home might be worth? Contact us for a FREE valuation!

Our team is ready to help you sell your home for the highest possible price ASAP

Bought with Denise M Harrison • BHHS Keystone Properties

Making real estate fast, fun, and stress-free!






