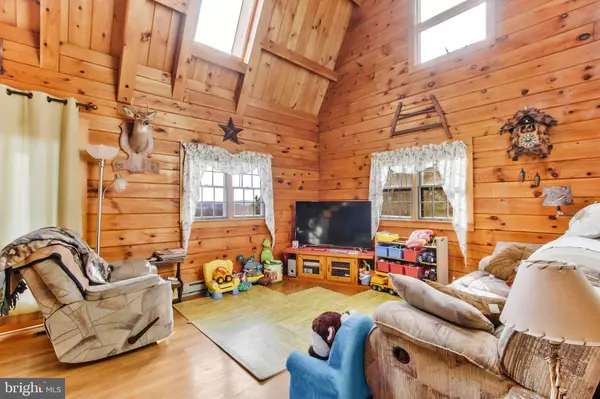$235,000
$239,000
1.7%For more information regarding the value of a property, please contact us for a free consultation.
3 Beds
2 Baths
1,518 SqFt
SOLD DATE : 05/15/2020
Key Details
Sold Price $235,000
Property Type Single Family Home
Sub Type Detached
Listing Status Sold
Purchase Type For Sale
Square Footage 1,518 sqft
Price per Sqft $154
Subdivision New Salem
MLS Listing ID PAYK128366
Sold Date 05/15/20
Style Log Home
Bedrooms 3
Full Baths 2
HOA Y/N N
Abv Grd Liv Area 1,518
Originating Board BRIGHT
Year Built 1987
Annual Tax Amount $4,538
Tax Year 2020
Lot Size 1.511 Acres
Acres 1.51
Property Description
CHECK OUT THIS BEAUTIFUL ONE-OF-A-KIND log home!!!Seller is motivated and willing to help with 3% closing costs for buyer!! (that's $7,170 with full price offer!!) Secluded log home in Spring Grove School District with a picturesque view of York County countryside!Home has a first floor master and full bath/laundry combo. Two additional bedrooms, a loft (perfect for a home office!) and a full bath on the second floor. This log home has a beautiful 2-story family room with a massive stone chimney. Oversized 2 car garage and plenty of parking for your big toys! Money saving geothermal energy system plus wood burning stove. The basement is dry and sound and ready for finishing into extra living space. Easy commute to routes 30 and 83! This is a one-of-a-kind find, don't wait to schedule a showing!
Location
State PA
County York
Area North Codorus Twp (15240)
Zoning RESIDENTIAL
Rooms
Other Rooms Dining Room, Primary Bedroom, Bedroom 2, Bedroom 3, Kitchen, 2nd Stry Fam Rm, Loft, Bathroom 1, Bathroom 2
Basement Full, Garage Access, Partially Finished
Main Level Bedrooms 1
Interior
Interior Features Carpet, Ceiling Fan(s), Entry Level Bedroom, Floor Plan - Open
Hot Water Electric, Other
Heating Heat Pump(s), Baseboard - Electric
Cooling Central A/C, Geothermal, Heat Pump(s)
Flooring Carpet, Hardwood, Vinyl
Fireplaces Number 1
Fireplaces Type Wood
Equipment Built-In Microwave, Dryer, Water Heater, Washer, Stove, Refrigerator
Furnishings No
Fireplace Y
Appliance Built-In Microwave, Dryer, Water Heater, Washer, Stove, Refrigerator
Heat Source Electric, Geo-thermal, Wood
Laundry Main Floor
Exterior
Exterior Feature Deck(s)
Garage Garage - Front Entry
Garage Spaces 2.0
Utilities Available Cable TV Available, DSL Available
Waterfront N
Water Access N
View Panoramic, Trees/Woods
Street Surface Paved
Accessibility None
Porch Deck(s)
Road Frontage Boro/Township
Parking Type Attached Garage, Off Street
Attached Garage 2
Total Parking Spaces 2
Garage Y
Building
Lot Description Backs to Trees, Front Yard, Landscaping, Not In Development, Partly Wooded, Private, Rural
Story 2
Sewer On Site Septic
Water Well
Architectural Style Log Home
Level or Stories 2
Additional Building Above Grade, Below Grade
New Construction N
Schools
Elementary Schools New Salem
Middle Schools Spring Grove Area Intrmd School
High Schools Spring Grove Area
School District Spring Grove Area
Others
Pets Allowed Y
Senior Community No
Tax ID 40-000-10-0047-00-00000
Ownership Fee Simple
SqFt Source Assessor
Acceptable Financing Cash, Conventional, FHA, USDA, VA
Horse Property N
Listing Terms Cash, Conventional, FHA, USDA, VA
Financing Cash,Conventional,FHA,USDA,VA
Special Listing Condition Standard
Pets Description Cats OK, Dogs OK
Read Less Info
Want to know what your home might be worth? Contact us for a FREE valuation!

Our team is ready to help you sell your home for the highest possible price ASAP

Bought with Kristyn Stouch • House Broker Realty LLC

Making real estate fast, fun, and stress-free!






