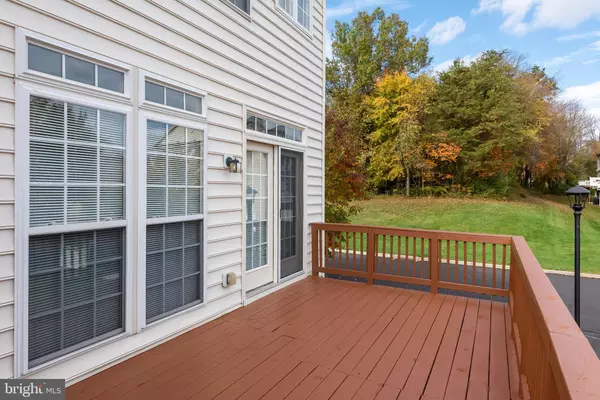$336,500
$336,500
For more information regarding the value of a property, please contact us for a free consultation.
3 Beds
3 Baths
1,640 SqFt
SOLD DATE : 01/15/2021
Key Details
Sold Price $336,500
Property Type Townhouse
Sub Type End of Row/Townhouse
Listing Status Sold
Purchase Type For Sale
Square Footage 1,640 sqft
Price per Sqft $205
Subdivision Northridge Village
MLS Listing ID PACT512686
Sold Date 01/15/21
Style Colonial
Bedrooms 3
Full Baths 2
Half Baths 1
HOA Fees $150/mo
HOA Y/N Y
Abv Grd Liv Area 1,640
Originating Board BRIGHT
Year Built 2005
Annual Tax Amount $6,485
Tax Year 2020
Lot Size 2,426 Sqft
Acres 0.06
Lot Dimensions 0.00 x 0.00
Property Description
Welcome to 2508 Overture Drive a 3 bedroom 2 1/2 bath End Unit Townhome located in Northridge Village! Freshly painted and new carpeting throughout! Shows like new construction! Enter into the lower level with a ceramic tile entry foyer plus finished family room or office! The access to the laundry room and two car garage are also located on this level. The main floor consists of large living room with gourmet kitchen including island, stainless steel dishwasher, range, refrigerator, microwave with 42" cabinets and pantry. There is an adjoining dining area with access to the large rear deck. The second floor features a main bedroom with tray ceiling with ceiling fan, large walk-in closet and main bath. Two additional bedrooms and full hallway bath complete the upper level. Efficient gas heat! Ample on street parking in front of home! Conveniently located to Downtown Bridge Street restaurants, shopping, schools and employment cores along the Route 113, 23, 29 & 422 corridors. Make your appointment today!
Location
State PA
County Chester
Area Phoenixville Boro (10315)
Zoning MR
Direction West
Rooms
Other Rooms Living Room, Dining Room, Primary Bedroom, Bedroom 2, Bedroom 3, Kitchen, Family Room
Basement Full
Interior
Interior Features Floor Plan - Open
Hot Water Natural Gas
Heating Forced Air
Cooling Central A/C
Fireplaces Number 1
Fireplaces Type Gas/Propane
Equipment Dishwasher, Disposal, Oven/Range - Gas
Fireplace Y
Appliance Dishwasher, Disposal, Oven/Range - Gas
Heat Source Natural Gas
Laundry Basement
Exterior
Garage Basement Garage, Built In, Garage - Rear Entry, Inside Access
Garage Spaces 4.0
Utilities Available Cable TV
Waterfront N
Water Access N
Roof Type Architectural Shingle
Accessibility None
Parking Type Driveway, On Street, Attached Garage
Attached Garage 2
Total Parking Spaces 4
Garage Y
Building
Story 3
Sewer Public Sewer
Water Public
Architectural Style Colonial
Level or Stories 3
Additional Building Above Grade, Below Grade
Structure Type 9'+ Ceilings
New Construction N
Schools
School District Phoenixville Area
Others
Senior Community No
Tax ID 15-04 -0745
Ownership Fee Simple
SqFt Source Assessor
Acceptable Financing Cash, Conventional, FHA, VA
Listing Terms Cash, Conventional, FHA, VA
Financing Cash,Conventional,FHA,VA
Special Listing Condition Standard
Read Less Info
Want to know what your home might be worth? Contact us for a FREE valuation!

Our team is ready to help you sell your home for the highest possible price ASAP

Bought with Megan K Toll • Keller Williams Philadelphia

Making real estate fast, fun, and stress-free!






