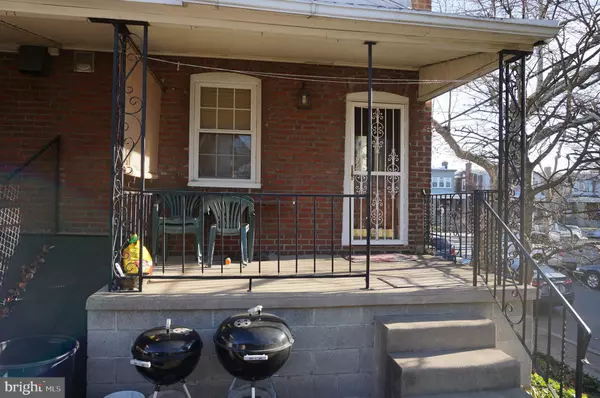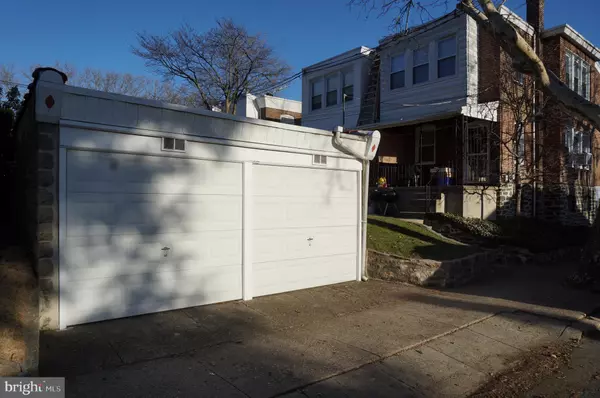$200,000
$269,900
25.9%For more information regarding the value of a property, please contact us for a free consultation.
3 Beds
2 Baths
2,139 SqFt
SOLD DATE : 10/28/2020
Key Details
Sold Price $200,000
Property Type Single Family Home
Sub Type Twin/Semi-Detached
Listing Status Sold
Purchase Type For Sale
Square Footage 2,139 sqft
Price per Sqft $93
Subdivision Tacony
MLS Listing ID PAPH883298
Sold Date 10/28/20
Style Straight Thru
Bedrooms 3
Full Baths 1
Half Baths 1
HOA Y/N N
Abv Grd Liv Area 2,139
Originating Board BRIGHT
Year Built 1950
Annual Tax Amount $3,120
Tax Year 2020
Lot Size 1,976 Sqft
Acres 0.05
Lot Dimensions 19.00 x 104.00
Property Description
Great Opportunity! You can own this corner single family home over a well established convenience store. This has been the same owner for many years and they have built a great business. This is a very visible location, the street leads to the Interstate I95 on ramp and is well traveled. The property features a 3 bedroom 1 bath home with large living room, dining room and eat-in kitchen with exit to rear covered patio and rear yard. The ground floor features a good sized store with an office, storage room and bathroom. Store has been operating for over 27 years. The business and property are being sold together. The business generates super good income (info available upon request to serious qualified buyers). Great lottery business also. The property also features a 2 car detached garage with newer concrete flooring. Schedule your appointment today!
Location
State PA
County Philadelphia
Area 19135 (19135)
Zoning RSA3
Rooms
Other Rooms Living Room, Dining Room, Primary Bedroom, Bedroom 2, Bedroom 3, Kitchen, Laundry, Storage Room, Commercial/Retail Space
Basement Full, Outside Entrance, Walkout Level
Interior
Hot Water Natural Gas
Heating Radiator
Cooling Window Unit(s)
Flooring Carpet, Tile/Brick, Wood
Equipment Dishwasher, Built-In Range, Disposal
Window Features Replacement
Appliance Dishwasher, Built-In Range, Disposal
Heat Source Natural Gas
Laundry Basement
Exterior
Garage Garage - Side Entry
Garage Spaces 2.0
Waterfront N
Water Access N
Roof Type Flat
Accessibility None
Total Parking Spaces 2
Garage Y
Building
Story 3
Foundation Stone
Sewer Public Sewer
Water Public
Architectural Style Straight Thru
Level or Stories 3
Additional Building Above Grade, Below Grade
Structure Type 9'+ Ceilings
New Construction N
Schools
School District The School District Of Philadelphia
Others
Senior Community No
Tax ID 552203500
Ownership Fee Simple
SqFt Source Assessor
Special Listing Condition Standard
Read Less Info
Want to know what your home might be worth? Contact us for a FREE valuation!

Our team is ready to help you sell your home for the highest possible price ASAP

Bought with Michael E Cole • Re/Max One Realty

Making real estate fast, fun, and stress-free!






