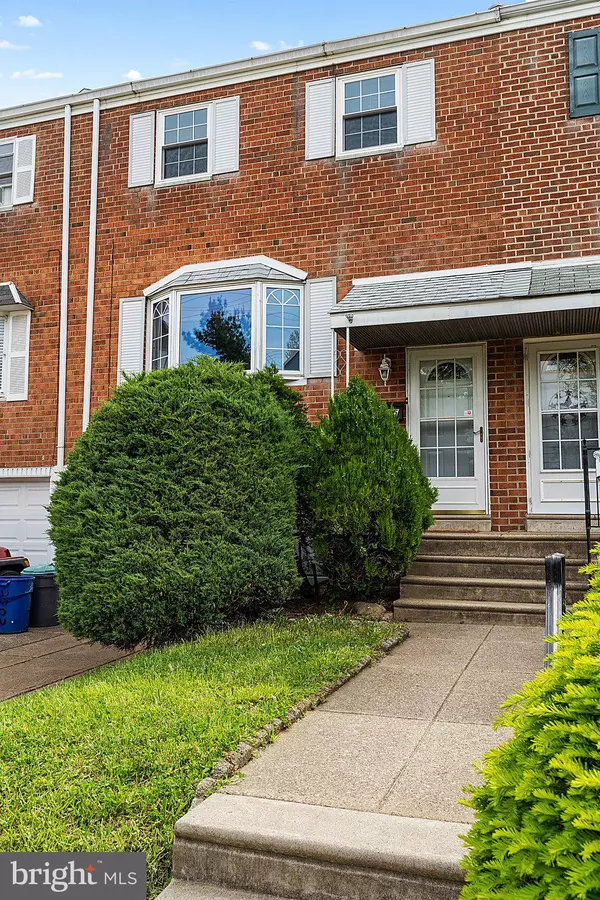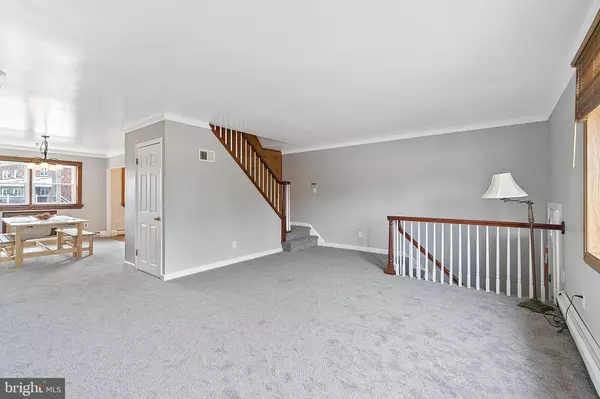$269,900
$269,900
For more information regarding the value of a property, please contact us for a free consultation.
4 Beds
2 Baths
1,360 SqFt
SOLD DATE : 06/29/2021
Key Details
Sold Price $269,900
Property Type Townhouse
Sub Type Interior Row/Townhouse
Listing Status Sold
Purchase Type For Sale
Square Footage 1,360 sqft
Price per Sqft $198
Subdivision Parkwood
MLS Listing ID PAPH1019944
Sold Date 06/29/21
Style Straight Thru
Bedrooms 4
Full Baths 1
Half Baths 1
HOA Y/N N
Abv Grd Liv Area 1,360
Originating Board BRIGHT
Year Built 1968
Annual Tax Amount $2,846
Tax Year 2021
Lot Size 2,000 Sqft
Acres 0.05
Lot Dimensions 20.00 x 100.00
Property Description
So many good things to say about this house, yet so little space to write all its qualities. A true must see. Welcome to 3205 Byberry Road, located in Parkwood Gate area in the very sought after, Great Northeast section of Philadelphia . This large, four bedroom, one and a half bath row enters into a large , freshly painted living room that flows nicely into the freshly painted dining room and kitchen which has newer , refaced cabinets, Corian countertops and stainless steel appliances which gives the kitchen that clean, new feel. The upper level you will find four nice size bedrooms , a full bath with newer surround system in shower/tub area . In the hallway you will see newer pulldown stairs to a nice size attic that has plenty of storage space and access to maintain the new central air conditioning system. Back downstairs to the finished basement you will find a plenty of space to entertain and endless possibilities to make this space whatever fits your taste . The finished area has a dry bar with bar stools and a gas fireplace for a cozy nights of watching movies, playing board games or simply reading a book fireside. Walk out back to the fenced in, beautifully hedged private area for the pets, BBQ or sitting quietly on the back patio. Build the perfect garden with plenty of sun, horseshoe pit or play area . Back inside on the other side of the basement is the laundry room and a powder room with newer sink and toilet that is separated from the recreation room . From the laundry room there is a door that takes you out to the garage with access to your driveway. SO MANY RECENT UPGRADE's , THIS HOUSE TAKES AWAY ALL THE "BIG ITEMS"CONCERNS, Here is a list of recent upgrades : - New A-frame roof installed -2017-ten new Castle windows installed in 2020- Front bay window professionally reframed -New , natural gas Crown Boiler (heater and wat water) Summer/Winter hook up installed in 2020, NEVER WORRY ABOUT A HOT WATER HEATER GOING BAD AGAIN- New central air conditioning system installed in 2020- refaced kitchen cabinets, Corian countertops and stainless steel appliances- All new kitchen sink plumbing and garbage disposal installed this year - newer pulldown attic stairs-newer ceiling fans . enlarged recreation room in the basement with gas log fireplace . So many upgrades were completed by the sellers because they want the new owners to feel confident a good home is being offered. With close access to highways, the suburbs, malls, shops in walking distance and transportation in and out of the city, this home being offered has all you need . Do not delay , make your appointment today.
Location
State PA
County Philadelphia
Area 19154 (19154)
Zoning RSA4
Rooms
Other Rooms Living Room, Dining Room, Bedroom 4, Kitchen, Laundry, Recreation Room, Bathroom 1, Bathroom 2, Bathroom 3, Attic, Half Bath
Basement Partial
Interior
Interior Features Attic, Bar, Carpet, Dining Area, Floor Plan - Open, Kitchen - Table Space, Tub Shower, Wood Floors
Hot Water Natural Gas
Heating Baseboard - Hot Water
Cooling Central A/C
Flooring Fully Carpeted, Ceramic Tile, Wood
Fireplaces Number 1
Fireplaces Type Fireplace - Glass Doors, Screen, Brick, Gas/Propane
Equipment Dishwasher, Dryer, Dryer - Electric, Oven/Range - Electric, Refrigerator, Washer
Furnishings No
Fireplace Y
Window Features Energy Efficient,Double Pane
Appliance Dishwasher, Dryer, Dryer - Electric, Oven/Range - Electric, Refrigerator, Washer
Heat Source Natural Gas
Laundry Basement, Washer In Unit, Dryer In Unit
Exterior
Exterior Feature Patio(s)
Garage Spaces 1.0
Fence Chain Link
Waterfront N
Water Access N
View City
Accessibility None
Porch Patio(s)
Road Frontage City/County
Total Parking Spaces 1
Garage N
Building
Lot Description Rear Yard, Secluded
Story 3
Foundation Concrete Perimeter
Sewer Public Sewer
Water Public
Architectural Style Straight Thru
Level or Stories 3
Additional Building Above Grade, Below Grade
New Construction N
Schools
Elementary Schools Stephen Decatur
Middle Schools Stephen Decatur
High Schools George Washington
School District The School District Of Philadelphia
Others
Pets Allowed Y
Senior Community No
Tax ID 663054100
Ownership Fee Simple
SqFt Source Assessor
Security Features Monitored,Smoke Detector
Acceptable Financing Cash, Conventional, FHA, VA
Horse Property N
Listing Terms Cash, Conventional, FHA, VA
Financing Cash,Conventional,FHA,VA
Special Listing Condition Standard
Pets Description Cats OK, Dogs OK
Read Less Info
Want to know what your home might be worth? Contact us for a FREE valuation!

Our team is ready to help you sell your home for the highest possible price ASAP

Bought with Melissa Littrell • Keller Williams Real Estate Tri-County

Making real estate fast, fun, and stress-free!






