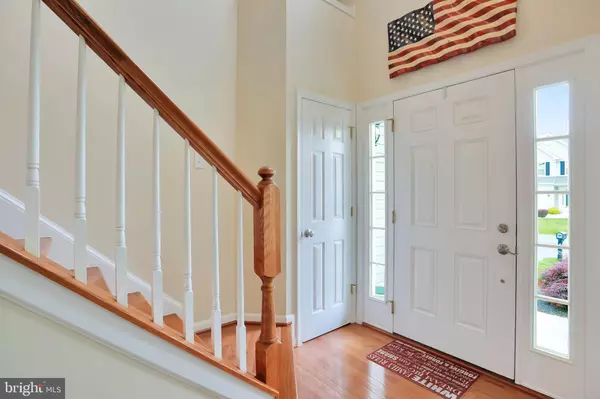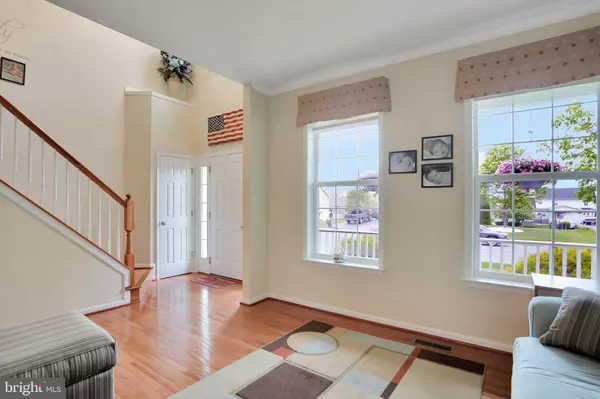$330,000
$315,000
4.8%For more information regarding the value of a property, please contact us for a free consultation.
4 Beds
4 Baths
2,906 SqFt
SOLD DATE : 07/09/2021
Key Details
Sold Price $330,000
Property Type Single Family Home
Sub Type Detached
Listing Status Sold
Purchase Type For Sale
Square Footage 2,906 sqft
Price per Sqft $113
Subdivision East View
MLS Listing ID PAFL179990
Sold Date 07/09/21
Style Traditional
Bedrooms 4
Full Baths 3
Half Baths 1
HOA Y/N N
Abv Grd Liv Area 2,326
Originating Board BRIGHT
Year Built 2006
Annual Tax Amount $5,059
Tax Year 2020
Lot Size 0.340 Acres
Acres 0.34
Property Description
This home is the one you have been waiting for! The meticulous landscaping and large front porch welcome you and invite you to come in. As soon as you enter you encounter beautiful hardwood floors and a bright living room. The dining room continues and then flows into the kitchen, and great room. A powder room and laundry room finish off the main level. Upstairs you will find three ample sized bedrooms and a full bath on one side of the second story, ,the owner's suite takes up the rest of the second story, with large walk-in closet, and four piece bath in with ceramic tile. In the basement you have plenty of space for a rec room, an office, workout space, let your imagination run with this great addition to the home; there is also a full bathroom in the basement. A stone patio awaits you out back, and calls you to unwind after a long day, views of the rolling hills and mountains make you forget how conveniently close you are to everything; complete with fire pit and lots of built-in seating it may cause you to invite friends and family over. The shed is perfect for all of your yard tools. The backyard backs to a green space that has a 100 year agreement to never be developed. Only minutes from I-81, shopping and food, this house is the house you have been waiting for, don't hesitate!
Location
State PA
County Franklin
Area Greene Twp (14509)
Zoning RU
Rooms
Basement Partially Finished, Walkout Stairs, Sump Pump, Outside Entrance, Interior Access, Improved, Heated
Main Level Bedrooms 4
Interior
Interior Features Breakfast Area, Ceiling Fan(s), Crown Moldings, Dining Area, Family Room Off Kitchen, Kitchen - Country, Kitchen - Island, Soaking Tub, Walk-in Closet(s), Wood Floors, Window Treatments
Hot Water Natural Gas
Heating Forced Air, Heat Pump(s)
Cooling Central A/C
Flooring Hardwood, Carpet, Vinyl
Equipment Dishwasher, Dryer, Exhaust Fan, Microwave, Oven/Range - Gas, Refrigerator, Washer, Water Heater, Disposal
Fireplace N
Appliance Dishwasher, Dryer, Exhaust Fan, Microwave, Oven/Range - Gas, Refrigerator, Washer, Water Heater, Disposal
Heat Source Natural Gas
Laundry Main Floor
Exterior
Exterior Feature Patio(s), Porch(es)
Garage Garage - Front Entry, Garage Door Opener
Garage Spaces 6.0
Utilities Available Natural Gas Available, Electric Available
Waterfront N
Water Access N
View Mountain, Street
Roof Type Architectural Shingle
Accessibility None
Porch Patio(s), Porch(es)
Parking Type Driveway, Attached Garage
Attached Garage 2
Total Parking Spaces 6
Garage Y
Building
Story 2
Foundation Block
Sewer Public Sewer
Water Public
Architectural Style Traditional
Level or Stories 2
Additional Building Above Grade, Below Grade
Structure Type Dry Wall,Vaulted Ceilings
New Construction N
Schools
School District Chambersburg Area
Others
Pets Allowed Y
Senior Community No
Tax ID 9-C19-465
Ownership Fee Simple
SqFt Source Assessor
Security Features Security System
Acceptable Financing Cash, Conventional, FHA, VA, USDA, Negotiable
Listing Terms Cash, Conventional, FHA, VA, USDA, Negotiable
Financing Cash,Conventional,FHA,VA,USDA,Negotiable
Special Listing Condition Standard
Pets Description No Pet Restrictions
Read Less Info
Want to know what your home might be worth? Contact us for a FREE valuation!

Our team is ready to help you sell your home for the highest possible price ASAP

Bought with Alexis Rivera • Iron Valley Real Estate of Chambersburg

Making real estate fast, fun, and stress-free!






