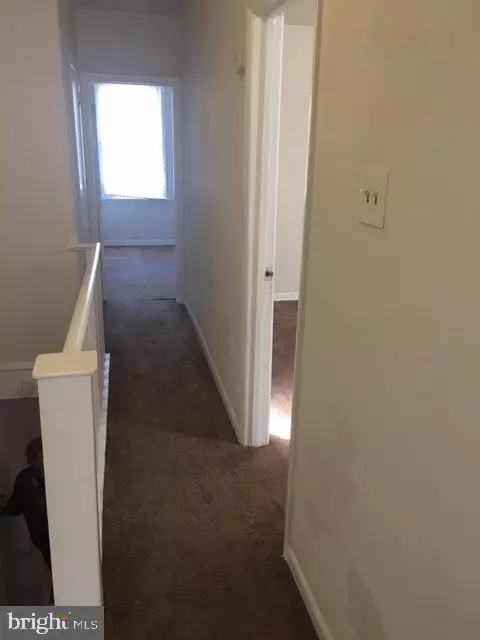$131,400
$131,900
0.4%For more information regarding the value of a property, please contact us for a free consultation.
2 Beds
1 Bath
1,010 SqFt
SOLD DATE : 01/28/2021
Key Details
Sold Price $131,400
Property Type Townhouse
Sub Type Interior Row/Townhouse
Listing Status Sold
Purchase Type For Sale
Square Footage 1,010 sqft
Price per Sqft $130
Subdivision Tacony
MLS Listing ID PAPH966604
Sold Date 01/28/21
Style AirLite
Bedrooms 2
Full Baths 1
HOA Y/N N
Abv Grd Liv Area 1,010
Originating Board BRIGHT
Year Built 1935
Annual Tax Amount $557
Tax Year 2020
Lot Size 1,185 Sqft
Acres 0.03
Lot Dimensions 14.45 x 82.00
Property Description
After full renovation 2017 year included installation new roof, new water heater, new floor all around house, and wood cabinets on the kitchen . The property included all new electric lines, and all new plumbic pipes: no problems for the new owners! Front porch is great protection from cold and noise will greet you into a spacious living room with height ceiling , and covered hardwood floors followed by a modernized kitchen with new cabinets and great size pantry . From the kitchen entrance to the another back porch , and steps to backyard ! Upstairs you'll find two large size bedrooms with walking clothes, and spacious updated 3 pc bath . House recently freshly painted from top to the bottom. On the huge basement there is plenty of space for imagination and adding your own touch to the home. Could be used for storage or refinished for additional living space! This home has tons to offer- could also be a great investor opportunity! Excellent location minutes from I-95, Tacony Palmyra Bridge, and public transportation . Schedule your appointment today. Seller very motivated .
Location
State PA
County Philadelphia
Area 19135 (19135)
Zoning RM1
Direction Northeast
Rooms
Basement Partially Finished
Main Level Bedrooms 2
Interior
Interior Features Kitchen - Eat-In, Butlers Pantry
Hot Water Natural Gas
Heating Radiant
Cooling None
Flooring Laminated, Ceramic Tile, Partially Carpeted, Other
Equipment Built-In Range, Refrigerator, Washer, Dryer
Furnishings No
Fireplace N
Window Features Replacement
Appliance Built-In Range, Refrigerator, Washer, Dryer
Heat Source Natural Gas
Laundry Basement
Exterior
Exterior Feature Porch(es), Screened, Roof
Utilities Available Cable TV, Cable TV Available, Electric Available, Natural Gas Available, Water Available
Waterfront N
Water Access N
Roof Type Built-Up
Accessibility 36\"+ wide Halls
Porch Porch(es), Screened, Roof
Garage N
Building
Story 2.5
Foundation Concrete Perimeter, Block
Sewer Public Septic
Water Public
Architectural Style AirLite
Level or Stories 2.5
Additional Building Above Grade, Below Grade
Structure Type High
New Construction N
Schools
Elementary Schools Henry W. Lawton School
Middle Schools A. D. Harrington School
High Schools Frankford
School District The School District Of Philadelphia
Others
Senior Community No
Tax ID 411137800
Ownership Fee Simple
SqFt Source Assessor
Security Features Carbon Monoxide Detector(s)
Acceptable Financing Cash, Conventional, FHA, VA
Horse Property N
Listing Terms Cash, Conventional, FHA, VA
Financing Cash,Conventional,FHA,VA
Special Listing Condition Standard
Read Less Info
Want to know what your home might be worth? Contact us for a FREE valuation!

Our team is ready to help you sell your home for the highest possible price ASAP

Bought with Aaron L. Gray, Sr. • Century 21 Advantage Gold-Elkins Park

Making real estate fast, fun, and stress-free!






