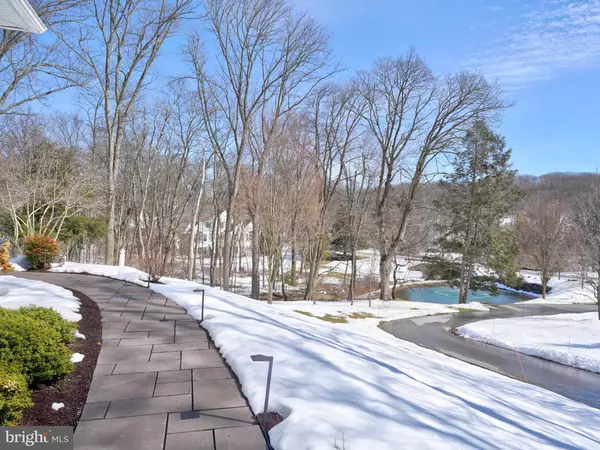$1,200,000
$1,200,000
For more information regarding the value of a property, please contact us for a free consultation.
4 Beds
5 Baths
5,719 SqFt
SOLD DATE : 05/17/2021
Key Details
Sold Price $1,200,000
Property Type Single Family Home
Sub Type Detached
Listing Status Sold
Purchase Type For Sale
Square Footage 5,719 sqft
Price per Sqft $209
Subdivision Sorrell Hill
MLS Listing ID PACT528918
Sold Date 05/17/21
Style Traditional
Bedrooms 4
Full Baths 3
Half Baths 2
HOA Fees $300/ann
HOA Y/N Y
Abv Grd Liv Area 3,979
Originating Board BRIGHT
Year Built 2014
Annual Tax Amount $13,596
Tax Year 2020
Lot Size 0.316 Acres
Acres 0.32
Lot Dimensions 0.00 x 0.00
Property Description
Exquisite handcrafted custom home in the Sorrell Hill community in Malvern with first-floor Owner's Suite. This 4 Bedroom, 3 Full Bath and 2 Half Bath home sits on a hilltop surrounded by open space. Enter into this open floor plan home with a center hallway foyer. The first floor has reclaimed hardwood floors. There is a formal Dining Room with chair rail and wainscotting, a Family Room with a wood-burning fireplace. The kitchen has marble countertops, top-of-the-line, stainless steel appliances, double oven, gas built-in stove, large eat-in island, Bosch dishwasher, refrigerator with cabinet fronts, butler's pantry, and eat-in kitchen. There is a spacious Owner's Suite with 3 closets and the bathroom has a large soaking tub, double sink, stall shower, separate water closet, and built-in make-up vanity area. There are an office and a half bath that complete the first floor. The upstairs has a 2-bedrooms with a jack-and-jill bathroom and then a third bedroom with a connected bathroom. There is a finished basement with half bath, built-in counter with sink, and under-counter refrigerator. There is a large patio off the Family room with stairs down to a second smaller patio that is accessible from the walk-out basement. This small community of 11 homes is surrounded by open space, walking trails, and a pond with a fountain. It's located in the West Chester School District just minutes from downtown Malvern and Paoli.
Location
State PA
County Chester
Area East Goshen Twp (10353)
Zoning R2
Rooms
Other Rooms Dining Room, Primary Bedroom, Bedroom 2, Bedroom 3, Bedroom 4, Kitchen, Family Room, Basement, Laundry
Basement Full, Fully Finished
Main Level Bedrooms 1
Interior
Interior Features Kitchen - Island, Kitchen - Eat-In, Family Room Off Kitchen, Entry Level Bedroom
Hot Water Natural Gas
Heating Forced Air
Cooling Central A/C
Flooring Hardwood, Carpet, Ceramic Tile
Fireplaces Number 1
Fireplaces Type Wood
Equipment Built-In Microwave, Oven - Double, Stainless Steel Appliances, Range Hood
Furnishings No
Fireplace Y
Appliance Built-In Microwave, Oven - Double, Stainless Steel Appliances, Range Hood
Heat Source Natural Gas
Laundry Main Floor
Exterior
Exterior Feature Patio(s), Porch(es)
Garage Garage - Side Entry, Garage Door Opener
Garage Spaces 5.0
Waterfront N
Water Access N
Roof Type Architectural Shingle,Asphalt
Accessibility None
Porch Patio(s), Porch(es)
Parking Type Driveway, Attached Garage
Attached Garage 2
Total Parking Spaces 5
Garage Y
Building
Lot Description Backs to Trees, Front Yard, Rear Yard, SideYard(s), Sloping
Story 2
Sewer Public Sewer
Water Public
Architectural Style Traditional
Level or Stories 2
Additional Building Above Grade, Below Grade
Structure Type Dry Wall
New Construction N
Schools
Elementary Schools East Goshen
Middle Schools J.R. Fugett
High Schools West Chester East
School District West Chester Area
Others
Pets Allowed Y
HOA Fee Include Snow Removal,Lawn Maintenance,Common Area Maintenance
Senior Community No
Tax ID 53-02 -0045.0200
Ownership Fee Simple
SqFt Source Assessor
Acceptable Financing Cash, Conventional
Horse Property N
Listing Terms Cash, Conventional
Financing Cash,Conventional
Special Listing Condition Standard
Pets Description Number Limit
Read Less Info
Want to know what your home might be worth? Contact us for a FREE valuation!

Our team is ready to help you sell your home for the highest possible price ASAP

Bought with Kirk R Simmon • RE/MAX Professional Realty

Making real estate fast, fun, and stress-free!






