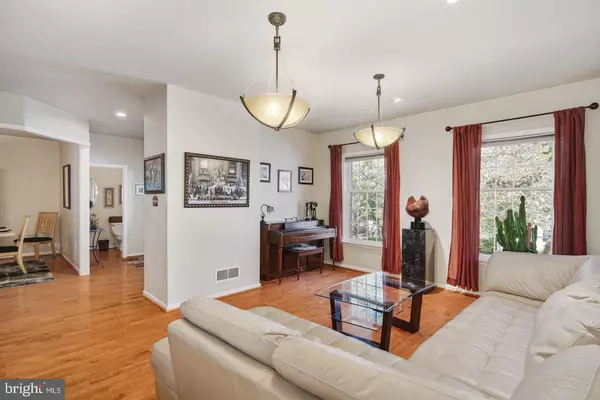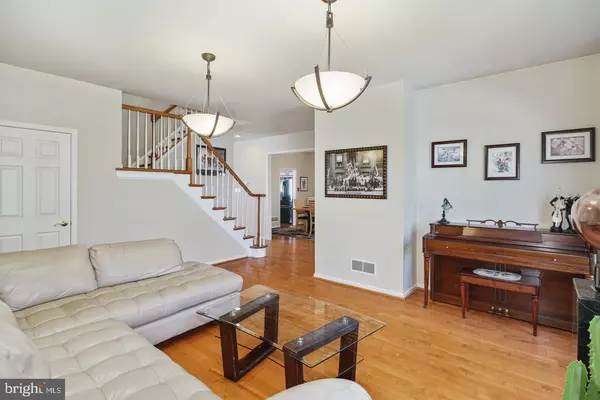$465,000
$475,000
2.1%For more information regarding the value of a property, please contact us for a free consultation.
3 Beds
4 Baths
4,669 SqFt
SOLD DATE : 12/04/2020
Key Details
Sold Price $465,000
Property Type Townhouse
Sub Type Interior Row/Townhouse
Listing Status Sold
Purchase Type For Sale
Square Footage 4,669 sqft
Price per Sqft $99
Subdivision Eagleview
MLS Listing ID PACT517668
Sold Date 12/04/20
Style Colonial
Bedrooms 3
Full Baths 3
Half Baths 1
HOA Fees $291/mo
HOA Y/N Y
Abv Grd Liv Area 3,469
Originating Board BRIGHT
Year Built 2001
Annual Tax Amount $6,672
Tax Year 2020
Lot Size 1,742 Sqft
Acres 0.04
Lot Dimensions 0.00 x 0.00
Property Description
A home designed for those who love to entertain and be entertained! Located in the highly desirable Eagleview Community, rarely does an opportunity come along to own one of the largest designed Georgetown villas both within the section of Claremont Village and entire community. Situated on a peaceful cul-de-sac , you will notice the curb appeal as soon as you pull up to the front door and walk up to your front porch. Immediately upon entering, you will experience and appreciate the thoughtfully designed open concept living. Recently repainted in neutral tones enhancing the warmth and Bruce hardwood floors throughout. Immediately to your left is a private formal seating area. As you continue, to your right is your formal dining area perfectly situated off of the spacious kitchen. The kitchen opens to your informal living room, breakfast room, customized dual pantry area, and private, $20,000 upgraded back patio. Imagine entertaining any time of year here or if preferred grab your favorite blanket, glass of wine and relax in front of the fireplace with your favorite book or newest Netflix binge must see. The kitchen design fancies a bar height eat in counter top enhanced with a lower countertop perfect for dinner prep allowing for conversation any time of day. And, when you want to enjoy the outdoors, step out to your private two- tiered patio. The patio is super serene especially during beautiful Fall evenings as it has been upgraded with built in lighting and incredibly landscaped by Flowing Springs Landscape Deisgn. Exit from this level to large two car Garage with openers and extra space for storage. The second floor leads to your evening sanctuary. The master bedroom is tastefully decorated and provides beautiful natural light with an en suite master bath making it a perfect retreat from the everyday. Featuring dual vanities and separate shower. There are two additional bedrooms with a thoughtfully designed hall bath. One of these two rooms is currently set up as an office perfect for any zoom call or privacy needed. When in need of more space, head down to the lower level which was designed with everyone in mind. Set up with a great space for playing, watching the big game or just hanging out. There are also two private rooms perfect for whatever your need maybe; two additional bedrooms, in home office, in home schooling ? the choice is completely yours! The basement comes together with an in-home gym to work off the frustrations of the day, and a full bath! But, wait there?s more? the storage space is just spectacular, and the mechanics of the home have all been upgraded and are only one year old. The storage space is not limited to the basement, there are tons of closet throughout this home including a walk in storage closet in the living room. This community is located in the award-winning Downingtown East School District which includes access to STEM Academy. You will definitely want to see this maintenance free home especially with all of the resort-style amenities the community of Eagleview has to offer including playgrounds, soccer fields, pools, tennis courts, outdoor farmers markets and Summer outdoor concerts and fabulous restaurants. This community is less than a mile from the turnpike, the community is off of 100, and minutes to the 30 bypass!
Location
State PA
County Chester
Area Uwchlan Twp (10333)
Zoning R1
Rooms
Basement Full
Interior
Interior Features Butlers Pantry, Kitchen - Eat-In, Kitchen - Island, Primary Bath(s)
Hot Water Electric
Heating Forced Air
Cooling Central A/C
Flooring Hardwood, Carpet, Tile/Brick
Fireplaces Number 1
Fireplaces Type Gas/Propane
Fireplace Y
Heat Source Natural Gas
Laundry Main Floor
Exterior
Garage Inside Access
Garage Spaces 2.0
Amenities Available Club House, Swimming Pool, Tennis Courts
Waterfront N
Water Access N
Roof Type Pitched
Accessibility None
Parking Type Attached Garage, On Street
Attached Garage 2
Total Parking Spaces 2
Garage Y
Building
Story 2
Sewer Public Sewer
Water Public
Architectural Style Colonial
Level or Stories 2
Additional Building Above Grade, Below Grade
New Construction N
Schools
High Schools Downingtown High School East Campus
School District Downingtown Area
Others
HOA Fee Include Snow Removal,Trash,Common Area Maintenance,Pool(s)
Senior Community No
Tax ID 33-04 -0467.1400
Ownership Fee Simple
SqFt Source Assessor
Acceptable Financing Cash, Conventional, FHA, VA
Listing Terms Cash, Conventional, FHA, VA
Financing Cash,Conventional,FHA,VA
Special Listing Condition Standard
Read Less Info
Want to know what your home might be worth? Contact us for a FREE valuation!

Our team is ready to help you sell your home for the highest possible price ASAP

Bought with Gurpreet Oberoi • BHHS Fox & Roach-Bryn Mawr

Making real estate fast, fun, and stress-free!






