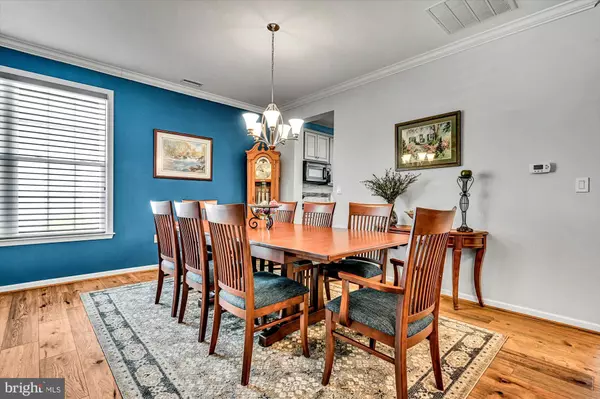$500,000
$490,000
2.0%For more information regarding the value of a property, please contact us for a free consultation.
2 Beds
2 Baths
2,328 SqFt
SOLD DATE : 08/31/2022
Key Details
Sold Price $500,000
Property Type Single Family Home
Sub Type Detached
Listing Status Sold
Purchase Type For Sale
Square Footage 2,328 sqft
Price per Sqft $214
Subdivision Traditions Of America At Lititz
MLS Listing ID PALA2020956
Sold Date 08/31/22
Style Ranch/Rambler,Transitional
Bedrooms 2
Full Baths 2
HOA Fees $277/mo
HOA Y/N Y
Abv Grd Liv Area 2,328
Originating Board BRIGHT
Year Built 2015
Annual Tax Amount $7,023
Tax Year 2021
Lot Dimensions 0.00 x 0.00
Property Description
Welcome to the GOOD LIFE, in this lovely 1-floor 2 bedrm + Office/2 full bath single home, in the 55+Community of Traditions of America in Lititz! This is a well-loaded home(w/accessibility modifications) with many upgrades (see documents), and gorgeously appointed finishes. All engineered HW Hickory floors, Tray ceilings in foyer and Owners Bedroom, Open Concept, Built-ins, Closets-by-Design, upgraded appliances, Gas heat w/air scrubber, Gas FP in Family Room, tankless water heater, Security system, and the list goes on. Add to that an epoxy coated garage with private stairs to heated/cooled upper storage/utility (additional 520 sq.ft. finished) room for all your extras, and polyurea/vinyl coated, enlarged patio (with retractable awning) from Breakfast room... If you are looking for convenient, luxury lifestyle with community amenities in a friendly neighborhood (in the best little town in American!), you have found it! Showings start July 7th. Open House on July 10th 1-3 pm!
Location
State PA
County Lancaster
Area Warwick Twp (10560)
Zoning RESIDENTIAL
Direction Southeast
Rooms
Other Rooms Living Room, Dining Room, Primary Bedroom, Bedroom 2, Kitchen, Family Room, Breakfast Room, Study, Attic, Primary Bathroom, Full Bath
Main Level Bedrooms 2
Interior
Interior Features Air Filter System, Attic, Breakfast Area, Built-Ins, Butlers Pantry, Ceiling Fan(s), Combination Dining/Living, Crown Moldings, Entry Level Bedroom, Family Room Off Kitchen, Flat, Floor Plan - Open, Kitchen - Island, Primary Bath(s), Recessed Lighting, Sprinkler System, Stall Shower, Store/Office, Tub Shower, Upgraded Countertops, Walk-in Closet(s), Water Treat System, Window Treatments, Wine Storage, Wood Floors
Hot Water Natural Gas
Heating Central, Forced Air, Humidifier, Programmable Thermostat
Cooling Central A/C, Air Purification System
Flooring Hardwood
Fireplaces Number 1
Fireplaces Type Double Sided, Fireplace - Glass Doors, Gas/Propane, Heatilator
Equipment Air Cleaner, Built-In Microwave, Dishwasher, Disposal, Dryer - Gas, Energy Efficient Appliances, Exhaust Fan, Humidifier, Icemaker, Instant Hot Water, Oven/Range - Gas, Refrigerator, Washer, Water Heater - Tankless
Furnishings No
Fireplace Y
Window Features Bay/Bow,Double Hung,Double Pane,Insulated,Screens,Vinyl Clad
Appliance Air Cleaner, Built-In Microwave, Dishwasher, Disposal, Dryer - Gas, Energy Efficient Appliances, Exhaust Fan, Humidifier, Icemaker, Instant Hot Water, Oven/Range - Gas, Refrigerator, Washer, Water Heater - Tankless
Heat Source Natural Gas
Laundry Dryer In Unit, Has Laundry, Main Floor, Washer In Unit
Exterior
Exterior Feature Patio(s)
Garage Additional Storage Area, Garage - Front Entry
Garage Spaces 4.0
Utilities Available Cable TV Available, Electric Available, Natural Gas Available
Amenities Available Bar/Lounge, Club House, Common Grounds, Exercise Room, Fitness Center, Hot tub, Jog/Walk Path, Library, Meeting Room, Party Room, Pool - Outdoor, Sauna, Swimming Pool, Tennis Courts
Waterfront N
Water Access N
Roof Type Architectural Shingle,Asphalt,Shingle
Street Surface Paved
Accessibility 32\"+ wide Doors, Flooring Mod, Grab Bars Mod, Level Entry - Main, Mobility Improvements, Other Bath Mod, Roll-in Shower
Porch Patio(s)
Road Frontage Private
Parking Type Attached Garage, Driveway, On Street
Attached Garage 2
Total Parking Spaces 4
Garage Y
Building
Lot Description PUD, Backs - Open Common Area, Landscaping
Story 1.5
Foundation Active Radon Mitigation, Slab
Sewer Public Sewer
Water Public
Architectural Style Ranch/Rambler, Transitional
Level or Stories 1.5
Additional Building Above Grade, Below Grade
Structure Type 9'+ Ceilings,Dry Wall,Tray Ceilings
New Construction N
Schools
High Schools Warwick
School District Warwick
Others
Pets Allowed Y
HOA Fee Include Common Area Maintenance,Health Club,Lawn Care Front,Lawn Care Rear,Lawn Care Side,Lawn Maintenance,Pool(s),Road Maintenance,Snow Removal,Trash
Senior Community Yes
Age Restriction 55
Tax ID 600-89415-1-0038
Ownership Fee Simple
SqFt Source Assessor
Security Features Electric Alarm,Fire Detection System,Security System,Smoke Detector
Acceptable Financing Cash, Conventional
Horse Property N
Listing Terms Cash, Conventional
Financing Cash,Conventional
Special Listing Condition Standard
Pets Description Dogs OK, Number Limit
Read Less Info
Want to know what your home might be worth? Contact us for a FREE valuation!

Our team is ready to help you sell your home for the highest possible price ASAP

Bought with Austin Will • Berkshire Hathaway HomeServices Homesale Realty

Making real estate fast, fun, and stress-free!






