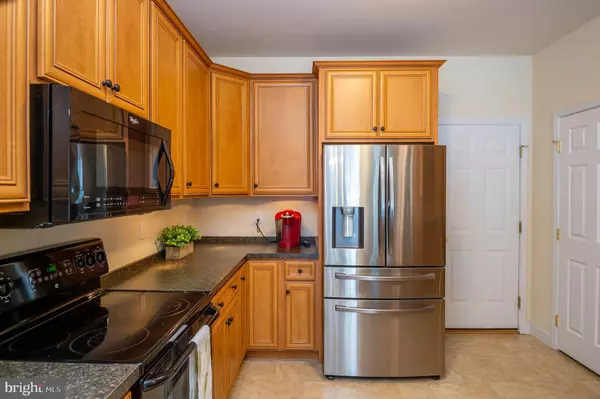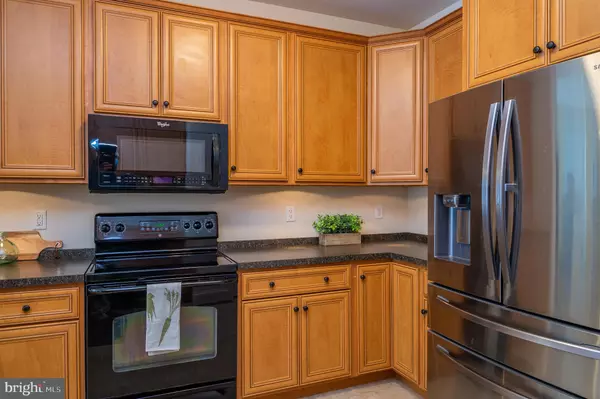$385,000
$400,000
3.8%For more information regarding the value of a property, please contact us for a free consultation.
6 Beds
5 Baths
4,010 SqFt
SOLD DATE : 05/18/2021
Key Details
Sold Price $385,000
Property Type Single Family Home
Sub Type Detached
Listing Status Sold
Purchase Type For Sale
Square Footage 4,010 sqft
Price per Sqft $96
Subdivision West Wyomissing
MLS Listing ID PABK373484
Sold Date 05/18/21
Style Traditional
Bedrooms 6
Full Baths 4
Half Baths 1
HOA Y/N N
Abv Grd Liv Area 2,898
Originating Board BRIGHT
Year Built 2007
Annual Tax Amount $7,850
Tax Year 2021
Lot Size 8,712 Sqft
Acres 0.2
Lot Dimensions 0.00 x 0.00
Property Description
Custom built by Greth Homes for multi-generational living at its best! This is the extended family home you have been waiting for, with separate main floor in-law suite and up to six bedrooms with a finished basement too. In-law suite features no steps as well as its own private entrance into the living space with all hardwood floors and many handicap accessible features, including wider doorways, and wheelchair assessable full bathroom. In-law suite has its own heating and cooling system, so each living space has control of the thermostat for optimal comfort. Door between in-law suite provides privacy but easy access to the rest of the house. Room to roam in main home with open floor plan on first floor. Kitchen offers lots of cabinet and counter space while overlooking the dining and living space, so its easy to keep an eye on loved ones. Living room features gas fireplace perfect for those chilly evenings. When the weather warms up everyone will want to be on the backyard patio with built-in bench seating and privacy wall. This outdoor oasis backs up to the trees and is an entertainer's delight, accented by fire pit and play set. This is the perfect place to make your new memories. Upper-level features five bedrooms and two are off-set in their own wing for a little more privacy. Lots of storage with multiple walk-in closets. Master suite is perfect for getting your morning started or unwinding after a long day. Walk-in closet and full bath feature double bowl vanity, soaking tub and walk-in shower which keeps you moving. Finished basement offers kitchenette and full bathroom too. Family room is set up for future stadium seating, perfect for your favorite movie or the big game. Located in the awesome Wilson School District, and low traffic street, complete this versatile home. Economical gas heat and hot water. Stay cool with central air. Everything you need all under one roof! Welcome Home!
Location
State PA
County Berks
Area Spring Twp (10280)
Zoning U
Rooms
Other Rooms Living Room, Dining Room, Bedroom 2, Bedroom 3, Bedroom 4, Bedroom 5, Kitchen, Family Room, Bedroom 1, In-Law/auPair/Suite, Bedroom 6
Basement Full, Fully Finished, Garage Access, Improved, Interior Access, Outside Entrance, Poured Concrete, Shelving
Main Level Bedrooms 1
Interior
Interior Features Built-Ins, Carpet, Ceiling Fan(s), Combination Dining/Living, Entry Level Bedroom, Family Room Off Kitchen, Floor Plan - Traditional, Recessed Lighting, Stall Shower, Tub Shower, Walk-in Closet(s), WhirlPool/HotTub, Wood Floors
Hot Water Natural Gas
Heating Forced Air
Cooling Central A/C
Flooring Carpet, Hardwood, Vinyl
Fireplaces Number 1
Fireplaces Type Gas/Propane, Mantel(s)
Equipment Built-In Microwave, Dryer, Oven - Self Cleaning, Oven/Range - Electric, Refrigerator, Washer
Furnishings No
Fireplace Y
Window Features Double Pane,Energy Efficient,Low-E,Screens
Appliance Built-In Microwave, Dryer, Oven - Self Cleaning, Oven/Range - Electric, Refrigerator, Washer
Heat Source Natural Gas
Laundry Upper Floor
Exterior
Exterior Feature Patio(s)
Garage Garage - Front Entry, Garage Door Opener, Inside Access, Oversized
Garage Spaces 5.0
Utilities Available Cable TV, Phone
Waterfront N
Water Access N
Roof Type Pitched,Shingle
Street Surface Paved
Accessibility 32\"+ wide Doors, 36\"+ wide Halls, Grab Bars Mod, Level Entry - Main, No Stairs, Roll-in Shower, Roll-under Vanity, Wheelchair Mod
Porch Patio(s)
Road Frontage Boro/Township
Parking Type Attached Garage, Driveway, On Street
Attached Garage 1
Total Parking Spaces 5
Garage Y
Building
Lot Description Backs to Trees, Front Yard, Landscaping, Level, Open, Rear Yard, SideYard(s)
Story 2
Sewer Public Sewer
Water Public
Architectural Style Traditional
Level or Stories 2
Additional Building Above Grade, Below Grade
Structure Type Dry Wall
New Construction N
Schools
School District Wilson
Others
Senior Community No
Tax ID 80-4396-13-04-6757
Ownership Fee Simple
SqFt Source Assessor
Acceptable Financing Cash, Conventional, FHA, VA
Horse Property N
Listing Terms Cash, Conventional, FHA, VA
Financing Cash,Conventional,FHA,VA
Special Listing Condition Standard
Read Less Info
Want to know what your home might be worth? Contact us for a FREE valuation!

Our team is ready to help you sell your home for the highest possible price ASAP

Bought with Jeffrey L Geist Jr. • Iron Valley Real Estate of Berks

Making real estate fast, fun, and stress-free!






