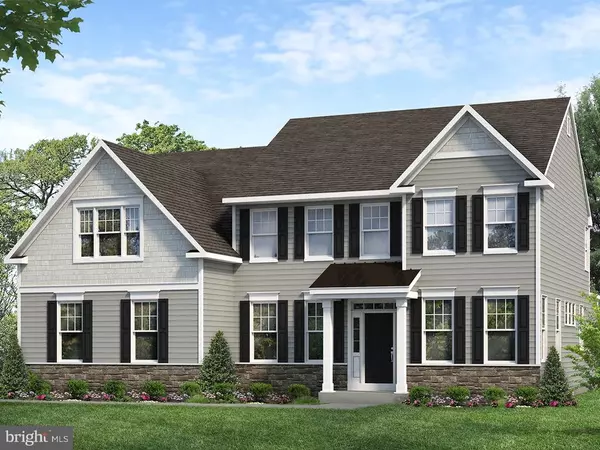$618,490
$618,490
For more information regarding the value of a property, please contact us for a free consultation.
4 Beds
3 Baths
3,002 SqFt
SOLD DATE : 03/11/2021
Key Details
Sold Price $618,490
Property Type Single Family Home
Sub Type Detached
Listing Status Sold
Purchase Type For Sale
Square Footage 3,002 sqft
Price per Sqft $206
Subdivision Spring Mill
MLS Listing ID PACT511616
Sold Date 03/11/21
Style Traditional
Bedrooms 4
Full Baths 2
Half Baths 1
HOA Fees $71/mo
HOA Y/N Y
Abv Grd Liv Area 3,002
Originating Board BRIGHT
Year Built 2020
Tax Year 2020
Lot Size 0.330 Acres
Acres 0.33
Property Description
Enjoy life in the gorgeous rolling hills of Chester County in a home built by award winning Rouse Chamberlin Homes. Spring Mill is one of Rouse Chamberlin's newest communities and is located in the Downingtown School District. At Spring Mill you'll have the ambiance of the countryside but still be close to shopping, entertainment, and the travel arteries. The Malvern is a polished and graceful 4 bedroom home with 3,002 square feet of living space. The well designed floor plan opens with a majestic two story Center Hall flanked by the Dining Room and Living Room. The floor plan easily flows from one room into the next ? perfect for entertaining with an abundance of space. The Kitchen and Breakfast Room lead directly into the large Family Room and then onto the Library with its Clerestory Windows. A Powder Room, Mudroom and Laundry Room complete the first level. The second level features a large Owner's Suite with private Bath, enormous Walk-in Closet and lovely Sitting Room, as well as three additional bedrooms, Hall Bath, and a Loft. Make this house into a home with your selections by taking advantage of our 2,500 sq. ft. Design Center. A Rouse Chamberlin Home comes with extensive warranties, so why settle for used when you can have new? Come and see what Rouse Chamberlin Homes has to offer! Call to schedule an appointment today! (Photos are of previously built home and may show options.)
Location
State PA
County Chester
Area Wallace Twp (10331)
Zoning RESIDENTIAL
Rooms
Other Rooms Living Room, Dining Room, Primary Bedroom, Bedroom 2, Bedroom 3, Kitchen, Family Room, Bedroom 1, Laundry, Other, Attic
Basement Full, Unfinished
Interior
Interior Features Primary Bath(s), Kitchen - Island, Butlers Pantry, Dining Area
Hot Water Propane
Heating Forced Air, Energy Star Heating System, Programmable Thermostat
Cooling Central A/C
Flooring Wood, Fully Carpeted, Vinyl, Tile/Brick
Equipment Built-In Range, Oven - Self Cleaning, Dishwasher, Disposal, Built-In Microwave
Fireplace N
Window Features Energy Efficient
Appliance Built-In Range, Oven - Self Cleaning, Dishwasher, Disposal, Built-In Microwave
Heat Source Propane - Leased
Laundry Main Floor
Exterior
Garage Inside Access, Garage Door Opener
Garage Spaces 2.0
Utilities Available Cable TV
Waterfront N
Water Access N
Roof Type Pitched,Shingle
Accessibility None
Parking Type Driveway, Attached Garage, Other
Attached Garage 2
Total Parking Spaces 2
Garage Y
Building
Story 2
Foundation Concrete Perimeter
Sewer Public Sewer
Water Well
Architectural Style Traditional
Level or Stories 2
Additional Building Above Grade
Structure Type 9'+ Ceilings
New Construction Y
Schools
School District Downingtown Area
Others
HOA Fee Include Common Area Maintenance
Senior Community No
Ownership Fee Simple
SqFt Source Estimated
Acceptable Financing Conventional, VA, FHA 203(b)
Listing Terms Conventional, VA, FHA 203(b)
Financing Conventional,VA,FHA 203(b)
Special Listing Condition Standard
Read Less Info
Want to know what your home might be worth? Contact us for a FREE valuation!

Our team is ready to help you sell your home for the highest possible price ASAP

Bought with Michael D'Adamo • RE/MAX Preferred - Newtown Square

Making real estate fast, fun, and stress-free!






