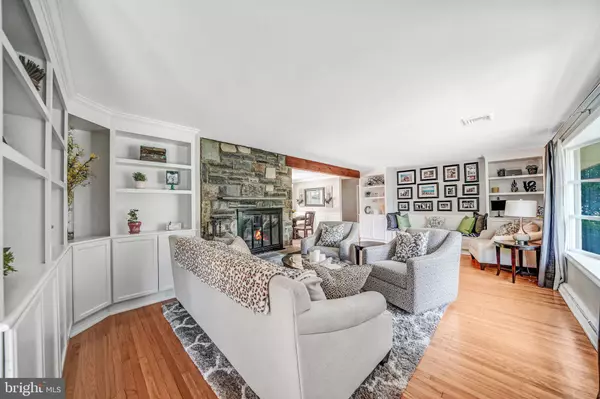$685,000
$675,000
1.5%For more information regarding the value of a property, please contact us for a free consultation.
4 Beds
3 Baths
2,696 SqFt
SOLD DATE : 08/29/2022
Key Details
Sold Price $685,000
Property Type Single Family Home
Sub Type Detached
Listing Status Sold
Purchase Type For Sale
Square Footage 2,696 sqft
Price per Sqft $254
Subdivision None Available
MLS Listing ID PADE2027780
Sold Date 08/29/22
Style Ranch/Rambler
Bedrooms 4
Full Baths 2
Half Baths 1
HOA Y/N N
Abv Grd Liv Area 2,336
Originating Board BRIGHT
Year Built 1956
Annual Tax Amount $8,266
Tax Year 2021
Lot Size 1.090 Acres
Acres 1.09
Lot Dimensions 150.00 x 348.00
Property Description
Welcome to 211 Timber Jump Lane in everyone's hometown of Media! Enter this raised ranch from beautiful blue stone stairs and walkway to gleaming hardwood floors. Immediately notice the pristine stone fireplace as you pass through the living room complete with built-ins. Make your way to the dining area with tons of natural light and be wowed by the spectacular kitchen, featuring stone accent wall, stainless steel appliances, slow close cabinetry doors, under cabinet lighting and quartzite countertops. Make your way to the right side of the home to discover a massive great room with a wall of windows showcasing the back yard and access to private stamped concrete patio. On your return trip, the primary suite offers multiple large closets, beautiful make up area and primary bathroom. On the left side of the home you can enjoy a large open office/multi use space with mudroom type storage. 3 additional amply sized bedrooms are serviced by the updated hall bathroom and smartly separated by a gorgeous barn door. Don't forget about the finished basement space with additional fireplace and brand new carpet! A laundry room, a craft room and workshop round out the lower level with garage access. Enjoy all of this plus an amazing acre of outdoor space to enjoy, quick trip to downtown Media, access to amazing restaurants, bars, concerts at Rose Tree Park and easy trip to Philadelphia. Make your appointment today! Open house Saturday 12:00-2:00.
Location
State PA
County Delaware
Area Upper Providence Twp (10435)
Zoning R-10
Rooms
Basement Partially Finished
Main Level Bedrooms 4
Interior
Hot Water Propane
Heating Forced Air
Cooling Central A/C
Fireplaces Number 2
Fireplaces Type Stone
Equipment Stainless Steel Appliances
Fireplace Y
Appliance Stainless Steel Appliances
Heat Source Propane - Leased
Laundry Basement
Exterior
Exterior Feature Patio(s)
Garage Garage Door Opener, Garage - Side Entry
Garage Spaces 6.0
Utilities Available Propane
Waterfront N
Water Access N
Accessibility None
Porch Patio(s)
Parking Type Attached Garage, Driveway
Attached Garage 1
Total Parking Spaces 6
Garage Y
Building
Story 1
Foundation Concrete Perimeter
Sewer Public Sewer
Water Public
Architectural Style Ranch/Rambler
Level or Stories 1
Additional Building Above Grade, Below Grade
New Construction N
Schools
School District Rose Tree Media
Others
Senior Community No
Tax ID 35-00-02340-00
Ownership Fee Simple
SqFt Source Assessor
Acceptable Financing Cash, Conventional, FHA, VA
Listing Terms Cash, Conventional, FHA, VA
Financing Cash,Conventional,FHA,VA
Special Listing Condition Standard
Read Less Info
Want to know what your home might be worth? Contact us for a FREE valuation!

Our team is ready to help you sell your home for the highest possible price ASAP

Bought with John Port • Long & Foster Real Estate, Inc.

Making real estate fast, fun, and stress-free!






