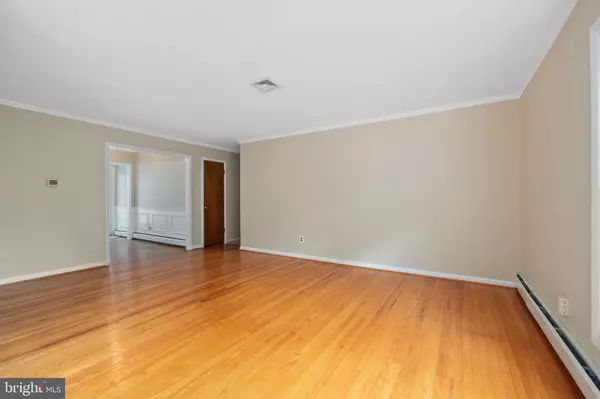$590,000
$569,000
3.7%For more information regarding the value of a property, please contact us for a free consultation.
4 Beds
2 Baths
2,367 SqFt
SOLD DATE : 07/15/2022
Key Details
Sold Price $590,000
Property Type Single Family Home
Sub Type Detached
Listing Status Sold
Purchase Type For Sale
Square Footage 2,367 sqft
Price per Sqft $249
Subdivision Old Orchard Farm
MLS Listing ID PABU2028180
Sold Date 07/15/22
Style Ranch/Rambler
Bedrooms 4
Full Baths 2
HOA Y/N N
Abv Grd Liv Area 2,367
Originating Board BRIGHT
Year Built 1964
Annual Tax Amount $6,092
Tax Year 2021
Lot Size 0.459 Acres
Acres 0.46
Lot Dimensions 100.00 x 200.00
Property Description
**Showings start Friday, June 17 at Noon.
Welcome to 13 Juniper Drive in the sought-after Doylestown Borough community of Old Orchard Farm! This Mid-Century Modern gem was designed by well-known Toledo home designer, Donald J. Scholz, who sought to make the California Contemporary ranch home accessible to homeowners across the country. Scholzs design foresight fits todays aesthetic of an open and versatile floor plan suited to both casual everyday living and indoor and outdoor entertaining.
Situated in a prime location in Old Orchard, this home has been owned by only two families since it was built by P & R Builders from Glenside in 1964. The original plan schematic and information about the home designer are available to view during showings.
If you have been wishing for a Borough home with good bones and an open and versatile floor plan in the award-winning Central Bucks School District, your search can stop here. This bright, four bedroom, well-cared for rancherwith lots of room to expandis situated on a beautiful nearly half-acre lot with both mature plantings and open space. The very spacious, flat, and square backyard is a canvas for any owners dream. Theres room for a new patio, a deck, a pool, vegetable, or perennial gardens, or whatever you imagine. (Of course, any expansion or building plans would require approval from the municipality.)
As you enter this welcoming home through the bright vestibule, you will be immediately surprised by the openness and light, and the original hardwood floors, which extend throughout much of the living area and the bedroom wing. To your right is the kitchen, the heart and center of this home. The kitchen is bordered by two especially versatile great rooms. The first, in the front of the house, has a gas fireplace, and the other, to the rear, has a large picture window facing the backyard. An update and possible expansion of the kitchen would most certainly take advantage of the open floor plan, and both great rooms can naturally adapt to a variety of uses, informal or formal. The airy sun and screen porch with a vaulted ceiling offers excellent entertainment or relaxation space, and natural flow between the front great room and backyard.
Entering through the foyer, the bedroom wing to the left has four ample bedrooms, and two full baths. The bedrooms are aligned in a way that would allow for easy reconfiguration and combination to suit an owners needs and design preferences, and any of the four would lend itself to a home office, study, sitting, or hobby room. The two vintage bathrooms are well preserved, but also offer ample space for modern renovation.
A laundry room completes the main floor, and provides access to a clean, dry, and high ceiling partial basement with a compact utility area in one corner, leaving the main space available for finishing, storage, play area, shop or whatever you desire. A two-car garage, coupled with additional space for parking or turn-around makes the driveway easy to maneuver.
Come and visit 13 Juniper Drive, and Old Orchard Farm. Bring your ideas and your own sense of space and design and imagine yourself living in this mid-century modern gem. This home will not last long!
Location
State PA
County Bucks
Area Doylestown Boro (10108)
Zoning R1
Rooms
Other Rooms Living Room, Dining Room, Kitchen, Family Room, Breakfast Room, Screened Porch
Basement Partial, Unfinished, Interior Access
Main Level Bedrooms 4
Interior
Interior Features Attic, Attic/House Fan, Entry Level Bedroom, Family Room Off Kitchen, Floor Plan - Open
Hot Water Natural Gas
Heating Baseboard - Hot Water
Cooling Central A/C, Attic Fan, Ceiling Fan(s)
Flooring Hardwood, Ceramic Tile, Vinyl
Fireplaces Number 1
Fireplaces Type Gas/Propane
Equipment Dishwasher, Dryer, Washer, Refrigerator, Oven/Range - Gas
Fireplace Y
Appliance Dishwasher, Dryer, Washer, Refrigerator, Oven/Range - Gas
Heat Source Natural Gas
Laundry Main Floor
Exterior
Exterior Feature Porch(es), Patio(s), Screened, Enclosed
Garage Garage - Front Entry
Garage Spaces 4.0
Waterfront N
Water Access N
Roof Type Asphalt
Accessibility Level Entry - Main
Porch Porch(es), Patio(s), Screened, Enclosed
Parking Type Attached Garage, Driveway
Attached Garage 2
Total Parking Spaces 4
Garage Y
Building
Lot Description Rear Yard
Story 1
Foundation Block
Sewer Public Sewer
Water Public
Architectural Style Ranch/Rambler
Level or Stories 1
Additional Building Above Grade, Below Grade
New Construction N
Schools
Elementary Schools Linden
Middle Schools Lenape
High Schools Central Bucks High School West
School District Central Bucks
Others
Pets Allowed Y
Senior Community No
Tax ID 08-013-014-048
Ownership Fee Simple
SqFt Source Estimated
Acceptable Financing Cash, Conventional, FHA, VA
Listing Terms Cash, Conventional, FHA, VA
Financing Cash,Conventional,FHA,VA
Special Listing Condition Standard
Pets Description No Pet Restrictions
Read Less Info
Want to know what your home might be worth? Contact us for a FREE valuation!

Our team is ready to help you sell your home for the highest possible price ASAP

Bought with Paula Campbell • Compass RE

Making real estate fast, fun, and stress-free!






