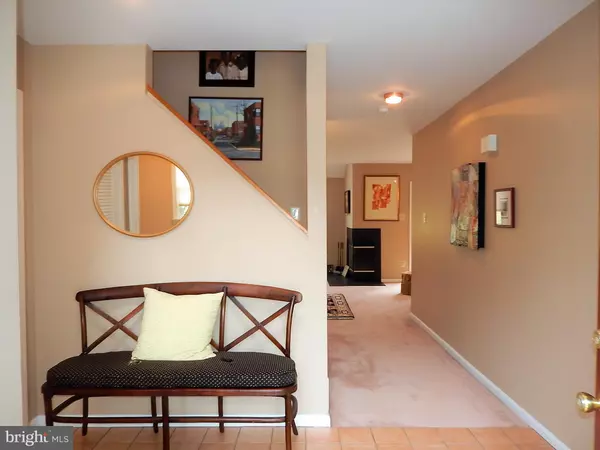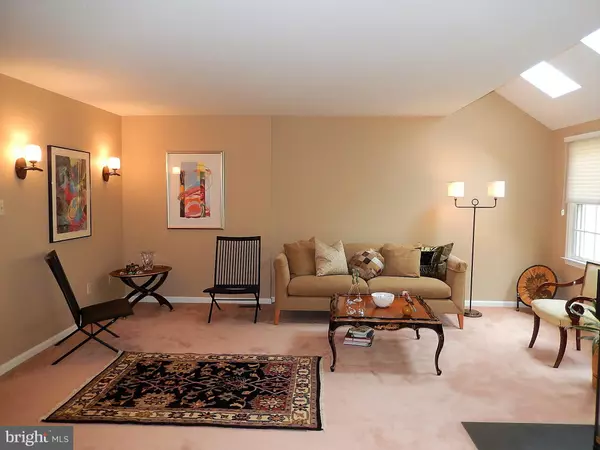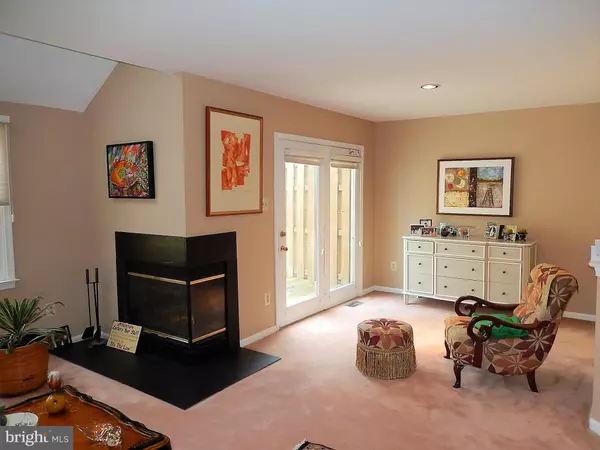$312,900
$314,900
0.6%For more information regarding the value of a property, please contact us for a free consultation.
3 Beds
3 Baths
2,139 SqFt
SOLD DATE : 03/20/2020
Key Details
Sold Price $312,900
Property Type Townhouse
Sub Type End of Row/Townhouse
Listing Status Sold
Purchase Type For Sale
Square Footage 2,139 sqft
Price per Sqft $146
Subdivision None Available
MLS Listing ID PADE399152
Sold Date 03/20/20
Style Colonial
Bedrooms 3
Full Baths 2
Half Baths 1
HOA Fees $195/mo
HOA Y/N Y
Abv Grd Liv Area 2,139
Originating Board BRIGHT
Year Built 1992
Annual Tax Amount $6,240
Tax Year 2020
Lot Size 958 Sqft
Acres 0.02
Property Description
Tucked away, yet so close to public transportation, (train to center city), major roads and Everyone's Hometown Media with it's shopping and restaurants. Make it a point to see this light filled, inviting home. Main entrance has ceramic tiled flooring. Formal dining room.Beautiful kitchen offering loads of cabinet space, granite countertops, attractive back-splash,and pantry. Large sunny living room with skylights and wood burning corner fireplace, and walk out to a private rear deck, surrounded by serenity. Separate eating area. Main level powder room and coat closet. Second floor features a generous sized master bedroom, full bath with jetted tub, double sink and shower. Second bedroom and hall bath. LOADS of closetspace. Third floor offers a loft/3rd bedroom with skylights. Lower level is unfinished, with loads of storage space. One car garage with opener. All of this, in award winning Rose Tree Media Schools!
Location
State PA
County Delaware
Area Middletown Twp (10427)
Zoning RESIDENTIAL
Rooms
Other Rooms Living Room, Dining Room, Primary Bedroom, Bedroom 2, Bedroom 3, Kitchen
Basement Full
Interior
Interior Features Breakfast Area, Carpet, Formal/Separate Dining Room, Primary Bath(s), Pantry, Skylight(s)
Heating Heat Pump(s)
Cooling Central A/C
Flooring Carpet, Ceramic Tile, Hardwood
Fireplaces Number 1
Equipment Built-In Microwave, Dishwasher, Disposal, Oven - Self Cleaning
Fireplace Y
Appliance Built-In Microwave, Dishwasher, Disposal, Oven - Self Cleaning
Heat Source Electric
Laundry Upper Floor
Exterior
Garage Garage - Front Entry
Garage Spaces 1.0
Waterfront N
Water Access N
View Trees/Woods
Roof Type Shingle
Accessibility None
Total Parking Spaces 1
Garage Y
Building
Story 3+
Sewer Public Sewer
Water Public
Architectural Style Colonial
Level or Stories 3+
Additional Building Above Grade, Below Grade
New Construction N
Schools
Elementary Schools Glenwood
Middle Schools Springton Lake
High Schools Penncrest
School District Rose Tree Media
Others
HOA Fee Include Lawn Maintenance,Snow Removal,Trash,Common Area Maintenance
Senior Community No
Tax ID 27-00-01306-51
Ownership Fee Simple
SqFt Source Assessor
Acceptable Financing Cash, Conventional
Listing Terms Cash, Conventional
Financing Cash,Conventional
Special Listing Condition Standard
Read Less Info
Want to know what your home might be worth? Contact us for a FREE valuation!

Our team is ready to help you sell your home for the highest possible price ASAP

Bought with Vicken Bazarbashian • Redfin Corporation

Making real estate fast, fun, and stress-free!






