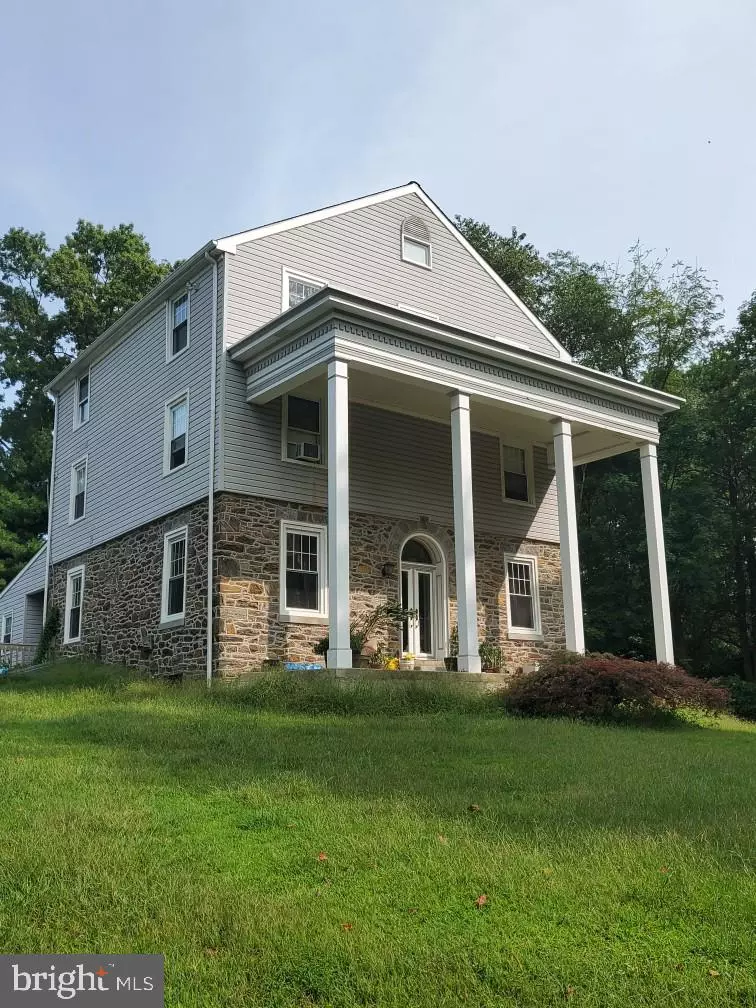$575,000
$695,000
17.3%For more information regarding the value of a property, please contact us for a free consultation.
3 Beds
3 Baths
3,792 SqFt
SOLD DATE : 04/30/2021
Key Details
Sold Price $575,000
Property Type Single Family Home
Sub Type Detached
Listing Status Sold
Purchase Type For Sale
Square Footage 3,792 sqft
Price per Sqft $151
Subdivision None Available
MLS Listing ID PADE529084
Sold Date 04/30/21
Style Dwelling w/Separate Living Area,Traditional
Bedrooms 3
Full Baths 3
HOA Y/N N
Abv Grd Liv Area 3,792
Originating Board BRIGHT
Year Built 1835
Annual Tax Amount $10,242
Tax Year 2021
Lot Dimensions 226.00 x 349.00
Location
State PA
County Delaware
Area Upper Providence Twp (10435)
Zoning R10
Rooms
Basement Full, Outside Entrance, Walkout Stairs, Unfinished
Interior
Interior Features Additional Stairway, Ceiling Fan(s), Curved Staircase, Dining Area, Family Room Off Kitchen, Floor Plan - Traditional, Formal/Separate Dining Room, Kitchen - Eat-In, Wood Stove
Hot Water Electric
Heating Hot Water, Zoned
Cooling Window Unit(s)
Fireplaces Number 1
Fireplaces Type Non-Functioning
Equipment Oven/Range - Electric, Disposal, Dishwasher, Microwave, Water Heater, Trash Compactor
Furnishings No
Fireplace Y
Appliance Oven/Range - Electric, Disposal, Dishwasher, Microwave, Water Heater, Trash Compactor
Heat Source Oil
Exterior
Exterior Feature Deck(s)
Garage Additional Storage Area, Covered Parking, Garage - Front Entry, Garage Door Opener, Oversized
Garage Spaces 24.0
Pool Concrete, Fenced, In Ground
Utilities Available Cable TV, Electric Available, Phone Available, Sewer Available, Water Available
Waterfront N
Water Access N
View Trees/Woods, Street, Pond, Garden/Lawn
Accessibility None
Porch Deck(s)
Parking Type Detached Garage, Driveway, Off Street
Total Parking Spaces 24
Garage Y
Building
Lot Description Backs to Trees, Front Yard, Landscaping, SideYard(s), Rear Yard
Story 3
Sewer Public Sewer
Water Public, Well
Architectural Style Dwelling w/Separate Living Area, Traditional
Level or Stories 3
Additional Building Above Grade, Below Grade
New Construction N
Schools
Elementary Schools Rose Tree
Middle Schools Springton Lake
High Schools Penncrest
School District Rose Tree Media
Others
Senior Community No
Tax ID 35-00-01221-00
Ownership Other
Security Features Smoke Detector,Security System,Main Entrance Lock,Carbon Monoxide Detector(s)
Horse Property N
Special Listing Condition Probate Listing
Read Less Info
Want to know what your home might be worth? Contact us for a FREE valuation!

Our team is ready to help you sell your home for the highest possible price ASAP

Bought with Armand C Pace • Sam Pace & Associates

Making real estate fast, fun, and stress-free!






