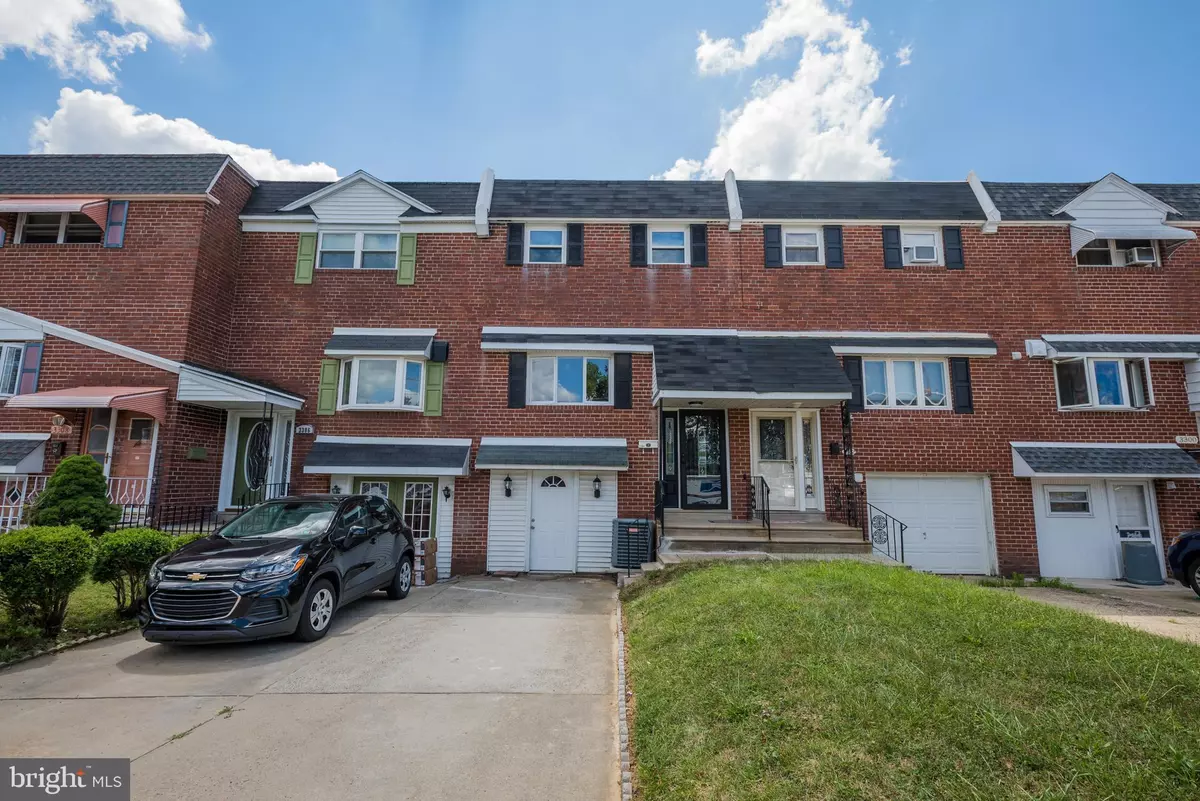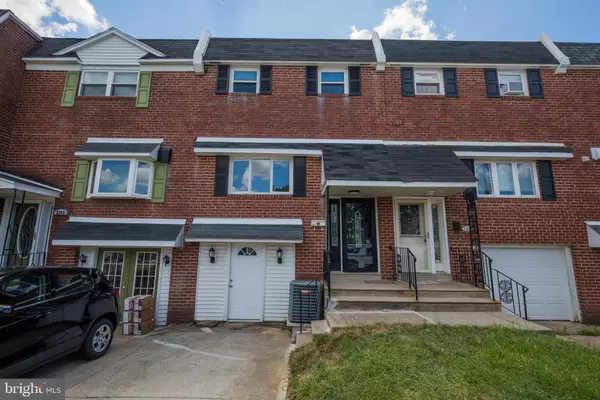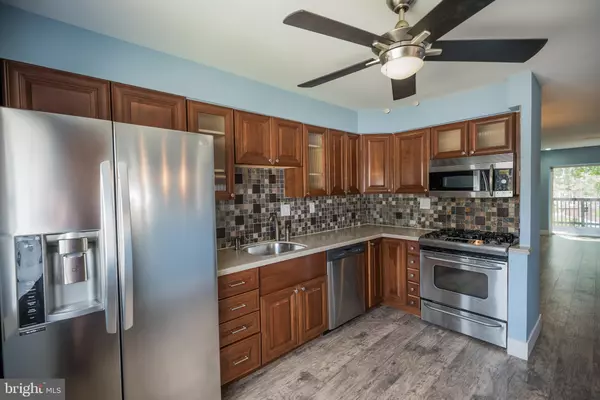$275,000
$275,000
For more information regarding the value of a property, please contact us for a free consultation.
3 Beds
2 Baths
1,296 SqFt
SOLD DATE : 10/15/2020
Key Details
Sold Price $275,000
Property Type Townhouse
Sub Type Interior Row/Townhouse
Listing Status Sold
Purchase Type For Sale
Square Footage 1,296 sqft
Price per Sqft $212
Subdivision Parkwood
MLS Listing ID PAPH915094
Sold Date 10/15/20
Style AirLite,Straight Thru
Bedrooms 3
Full Baths 1
Half Baths 1
HOA Y/N N
Abv Grd Liv Area 1,296
Originating Board BRIGHT
Year Built 1972
Annual Tax Amount $2,602
Tax Year 2020
Lot Size 1,800 Sqft
Acres 0.04
Lot Dimensions 18.00 x 100.00
Property Description
This won't last long as it's too HOT!!! 3 Bedrooms and 1 & 1/2 bath air-lite row/townhouse is waiting for new buyer in the much awaited PARKWOOD section of the NE Philly. Walk right in up to the steps to your left bright and airy kitchen with SS Appliances, tile back splash, separate pantry cabinet, and decorative pendant lights. Heading to a formal dining room with beautiful ACCENT WALL is ready for your decoration and family dinner!! Leading to absolutely gorgeous living room that highlights an ELECTRIC FIREPLACE on a custom made STONE WALL (built exclusively for you!) and offers entrance through sliding door to an over sized rear deck which overlooks the large rear yard. This home also features brand new LAMINATE Flooring throughout, new Baseboard and Recessed Lighting, full sized closet and storage place on the main level. The painted OAK Stairs take you to upper level leading into Master Bedroom with Ceiling Fan, Crown Molding, designer BARN DOOR and WALK-IN Closet. There are other 2 decent sized bedrooms and hallway that has a modernized 3 pc completely Renovated bath. The basement has been finished to include a family room with another FIREPLACE, laundry room, utility closet, powder room and access to the garage and large rear yard. Conveniently located within walking distance from public transportation, Philadelphia Mill Mall, Major Routes, Bensalem, and grocery stores. Don't wait too long to make an appointment with your Realtor!!
Location
State PA
County Philadelphia
Area 19154 (19154)
Zoning RSA4
Rooms
Basement Full
Interior
Interior Features Crown Moldings, Dining Area, Pantry, Recessed Lighting, Skylight(s), Soaking Tub
Hot Water Natural Gas
Heating Forced Air
Cooling Central A/C
Fireplaces Number 2
Fireplaces Type Electric, Wood
Equipment Stainless Steel Appliances
Fireplace Y
Appliance Stainless Steel Appliances
Heat Source Natural Gas
Laundry Basement
Exterior
Exterior Feature Deck(s)
Garage Spaces 3.0
Fence Rear
Waterfront N
Water Access N
Accessibility None
Porch Deck(s)
Total Parking Spaces 3
Garage N
Building
Story 2
Sewer Public Sewer
Water Public
Architectural Style AirLite, Straight Thru
Level or Stories 2
Additional Building Above Grade, Below Grade
New Construction N
Schools
School District The School District Of Philadelphia
Others
Senior Community No
Tax ID 663022100
Ownership Fee Simple
SqFt Source Assessor
Acceptable Financing Cash, Conventional, FHA, VA
Listing Terms Cash, Conventional, FHA, VA
Financing Cash,Conventional,FHA,VA
Special Listing Condition Standard
Read Less Info
Want to know what your home might be worth? Contact us for a FREE valuation!

Our team is ready to help you sell your home for the highest possible price ASAP

Bought with Janell T Carter • Compass RE

Making real estate fast, fun, and stress-free!






