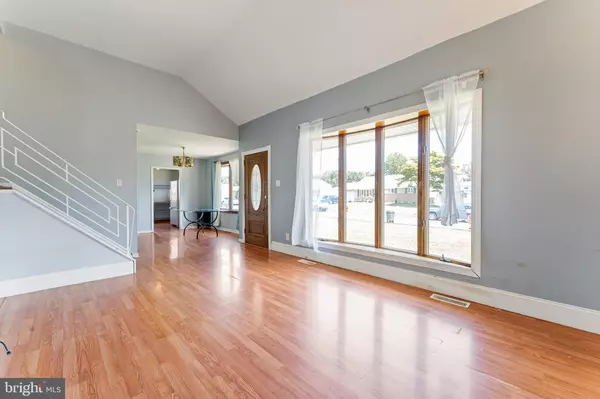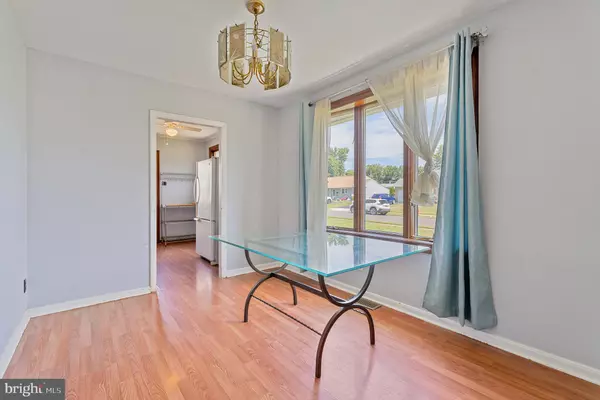$354,000
$359,900
1.6%For more information regarding the value of a property, please contact us for a free consultation.
3 Beds
2 Baths
1,368 SqFt
SOLD DATE : 09/30/2022
Key Details
Sold Price $354,000
Property Type Single Family Home
Sub Type Detached
Listing Status Sold
Purchase Type For Sale
Square Footage 1,368 sqft
Price per Sqft $258
Subdivision Rosewood Park
MLS Listing ID PABU2033700
Sold Date 09/30/22
Style Split Level
Bedrooms 3
Full Baths 1
Half Baths 1
HOA Y/N N
Abv Grd Liv Area 1,024
Originating Board BRIGHT
Year Built 1957
Annual Tax Amount $4,644
Tax Year 2021
Lot Size 0.258 Acres
Acres 0.26
Lot Dimensions 75.00 x 150.00
Property Description
Nice multi split level home in the Rosewood Park section of Warminster. The sunny and considerable living room with high ceilings is open to a dining area right off the kitchen for convenience. Upstairs there are 3 spacious bedrooms and a full bathroom. The finished rooms on the lower level can be used as an office, den, playroom or guest room as there is also a half bath on this floor. The wall between the two rooms can be removed for a spacious family room of 10x20. The lower level also has the laundry room and entrance from the garage. The rear yard is level with an in-ground pool and plenty of room for entertaining. There is a newer water filtration system so you always have good tasting drinking water. No need for you to purchase bottled water again! This property is conveniently located to all types of shopping, between Street and County Line Rd. Minutes to the PA Turnpike or the Warminster train station for commuting. All this and Centennial School District.
Location
State PA
County Bucks
Area Warminster Twp (10149)
Zoning R2
Rooms
Other Rooms Living Room, Dining Room, Primary Bedroom, Bedroom 2, Bedroom 3, Kitchen, Laundry, Office, Bonus Room
Basement Partially Finished, Windows, Walkout Level, Sump Pump, Heated, Drainage System
Interior
Hot Water Natural Gas
Heating Forced Air
Cooling Central A/C
Heat Source Natural Gas Available
Laundry Lower Floor
Exterior
Garage Garage - Front Entry
Garage Spaces 1.0
Fence Panel, Rear, Wood
Utilities Available Cable TV, Natural Gas Available, Electric Available
Waterfront N
Water Access N
Accessibility None
Attached Garage 1
Total Parking Spaces 1
Garage Y
Building
Lot Description Front Yard, Level, Rear Yard, SideYard(s)
Story 2
Foundation Block
Sewer Public Sewer
Water Public, Filter
Architectural Style Split Level
Level or Stories 2
Additional Building Above Grade, Below Grade
New Construction N
Schools
Elementary Schools Willow Dale
Middle Schools Log College
High Schools William Tennent
School District Centennial
Others
Senior Community No
Tax ID 49-011-165
Ownership Fee Simple
SqFt Source Assessor
Special Listing Condition Standard
Read Less Info
Want to know what your home might be worth? Contact us for a FREE valuation!

Our team is ready to help you sell your home for the highest possible price ASAP

Bought with Sheron A James • RE/MAX Centre Realtors

Making real estate fast, fun, and stress-free!






