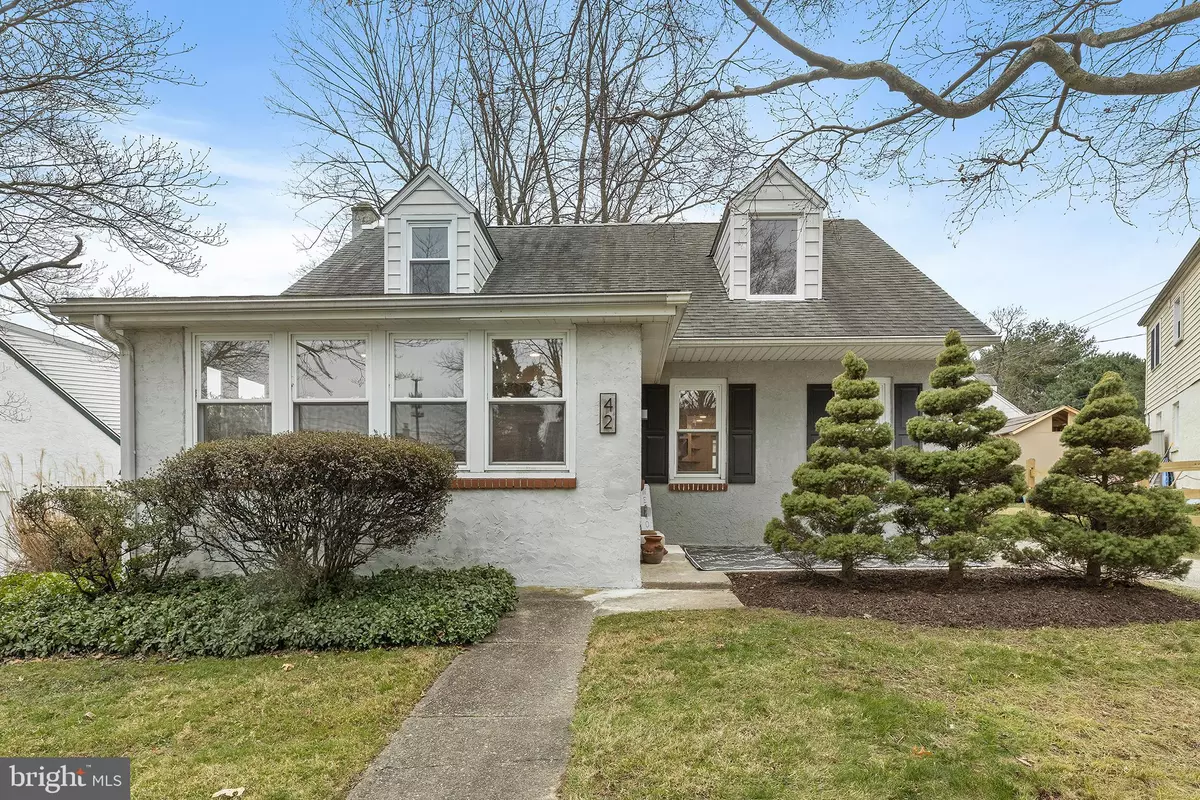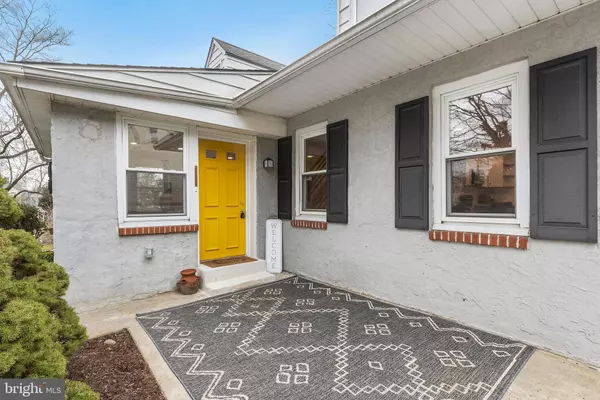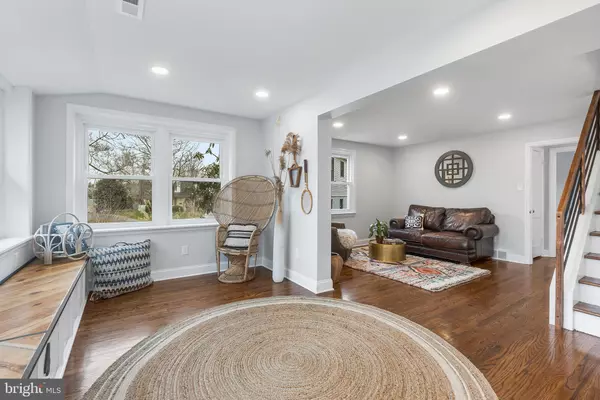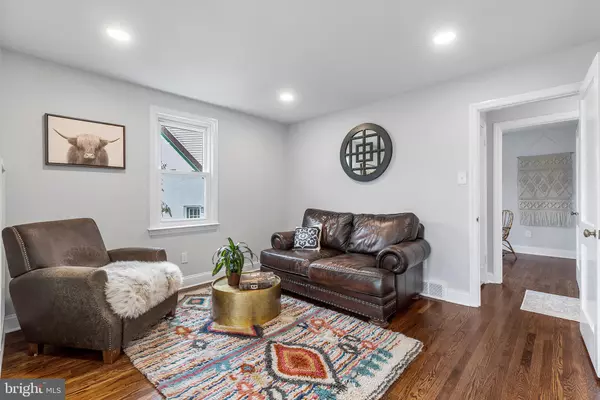$525,000
$479,900
9.4%For more information regarding the value of a property, please contact us for a free consultation.
4 Beds
2 Baths
1,852 SqFt
SOLD DATE : 05/20/2022
Key Details
Sold Price $525,000
Property Type Single Family Home
Sub Type Detached
Listing Status Sold
Purchase Type For Sale
Square Footage 1,852 sqft
Price per Sqft $283
Subdivision None Available
MLS Listing ID PADE2022354
Sold Date 05/20/22
Style Cape Cod
Bedrooms 4
Full Baths 2
HOA Y/N N
Abv Grd Liv Area 1,600
Originating Board BRIGHT
Year Built 1950
Tax Year 2021
Lot Size 5,227 Sqft
Acres 0.12
Lot Dimensions 54.00 x 100.00
Property Description
Welcome home to 42 Eastwood Rd, in the highly coveted Rose Tree Media School District! Enter through the front door into a custom designed entryway. With plenty of storage and seating to slip your shoes on/off and tuck away. From there, venture onward across the newly refinished oak hardwood floors that span throughout the first floor. Continue on past the first floor bedroom and full bath, into a completely renovated kitchen - boasting stainless steal appliances and a large stainless steal apron sink. Handcrafted wood shelves warm up the space and provide additional storage. Travel upstairs and you will find 3 bedrooms and a newly added full bath. The full bath features custom tile work and an artfully designed vanity by local wood working talent Zac Robertson. There are so many small details that make 42 Eastwood Rd truly unique! Updated electric to include 200 amp service, brand new HVAC systems. Easy access to major routes, PHL airport, and downtown Philadelphia. Enjoy local dining, shopping and culture in downtown Media. Schedule your showing today!
Location
State PA
County Delaware
Area Upper Providence Twp (10435)
Zoning RES
Rooms
Basement Partially Finished
Main Level Bedrooms 1
Interior
Interior Features Combination Kitchen/Dining, Entry Level Bedroom
Hot Water Electric
Heating Forced Air
Cooling Central A/C
Equipment Stainless Steel Appliances
Appliance Stainless Steel Appliances
Heat Source Oil
Laundry Basement, Hookup
Exterior
Garage Spaces 2.0
Waterfront N
Water Access N
Accessibility None
Parking Type Driveway
Total Parking Spaces 2
Garage N
Building
Story 2
Foundation Block
Sewer Public Sewer
Water Public
Architectural Style Cape Cod
Level or Stories 2
Additional Building Above Grade, Below Grade
New Construction N
Schools
School District Rose Tree Media
Others
Senior Community No
Tax ID 35-00-00336-00
Ownership Fee Simple
SqFt Source Assessor
Acceptable Financing Conventional, FHA, VA, Cash
Listing Terms Conventional, FHA, VA, Cash
Financing Conventional,FHA,VA,Cash
Special Listing Condition Standard
Read Less Info
Want to know what your home might be worth? Contact us for a FREE valuation!

Our team is ready to help you sell your home for the highest possible price ASAP

Bought with Nicholas DeLuca • Keller Williams Philadelphia

Making real estate fast, fun, and stress-free!






