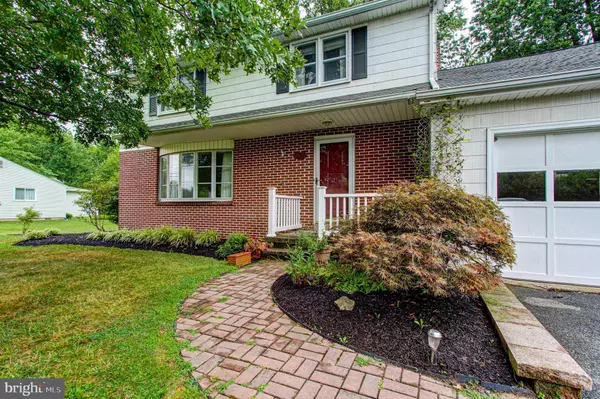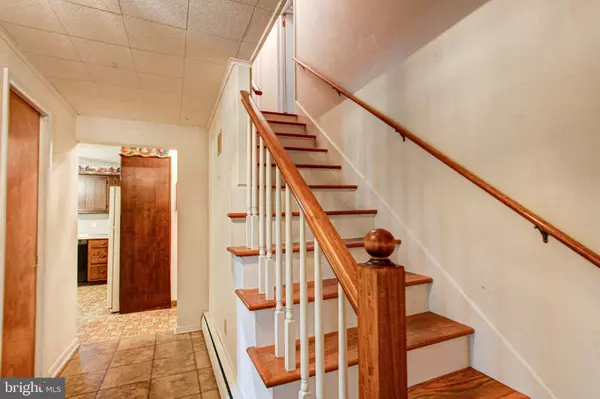$365,000
$365,000
For more information regarding the value of a property, please contact us for a free consultation.
3 Beds
2 Baths
1,882 SqFt
SOLD DATE : 09/08/2022
Key Details
Sold Price $365,000
Property Type Single Family Home
Sub Type Detached
Listing Status Sold
Purchase Type For Sale
Square Footage 1,882 sqft
Price per Sqft $193
Subdivision None Available
MLS Listing ID PABU2032990
Sold Date 09/08/22
Style Colonial
Bedrooms 3
Full Baths 1
Half Baths 1
HOA Y/N N
Abv Grd Liv Area 1,882
Originating Board BRIGHT
Year Built 1963
Annual Tax Amount $4,867
Tax Year 2021
Lot Size 0.762 Acres
Acres 0.76
Lot Dimensions 100.00 x 332.00
Property Description
Welcome to this lovely Colonial style home situated on a 3/4 acre lot, featuring 3 spacious bedrooms and 1.5 baths. As you enter from a covered porch, and step inside to the entrance foyer, you will feel right at home! The formal living room features a bow window and beautiful hardwood flooring that flows into the dining room. A door leads to the screened-in porch with ceiling fan, the perfect place to enjoy a fresh breeze with your morning coffee. The eat-in kitchen includes sturdy wood cabinets with a built-in pantry and lazy susan, double stainless sink, Whirlpool smooth-top stove, and ceiling fan. A step down opens into the family room which features a wood-burning brick fireplace and a large open view of the backyard. Also, on this level is a powder room with pocket door and laundry room with door to the 20x22 ft concrete patio. Head upstairs, where the beautiful hardwood floors continue down the hall and throughout the 3 bedrooms, all generous sized with ceiling fans. The hall bathroom is large and having a double bowl vanity is a nice little luxury. In the front bedroom closet is access to attic storage and there is additional storage in the hall closet and walk-in cedar closet. The bonus room located over the garage could be the 4th bedroom, home office, playroom, craft space, or exercise room. The basement offers a workshop and for convenience Bilco doors provide walk-out access. New roof installed in June 2020 and a few years back the home was updated with Simonton energy-efficient vinyl windows throughout. The 1-car garage is over-sized and theres plenty of driveway parking, Also, you'll find a conveniently located 8x12 ft shed for all of your garden tools, mower and more. Fabulous location only minutes to St Lukes hospital, just 3.6 miles to I-476 and tons of shopping nearby. Don't miss the opportunity to make this house... your Home!
Location
State PA
County Bucks
Area Milford Twp (10123)
Zoning RD
Rooms
Other Rooms Living Room, Dining Room, Primary Bedroom, Bedroom 2, Bedroom 3, Kitchen, Family Room, Basement, Laundry, Other, Workshop, Hobby Room, Full Bath, Half Bath, Screened Porch
Basement Drainage System, Interior Access, Outside Entrance, Unfinished, Workshop
Interior
Interior Features Cedar Closet(s), Ceiling Fan(s), Family Room Off Kitchen, Floor Plan - Traditional, Formal/Separate Dining Room, Kitchen - Eat-In, Kitchen - Country, Kitchen - Table Space, Pantry, Tub Shower, Walk-in Closet(s), Wood Floors
Hot Water Electric, Oil
Heating Hot Water
Cooling Ceiling Fan(s), Central A/C
Flooring Hardwood, Vinyl
Fireplaces Number 1
Fireplaces Type Wood, Mantel(s), Brick
Equipment Dishwasher, Dryer - Electric, Oven - Self Cleaning, Oven/Range - Electric, Washer, Water Heater
Fireplace Y
Window Features Double Hung,Bay/Bow,Energy Efficient,Replacement,Sliding,Storm,Vinyl Clad
Appliance Dishwasher, Dryer - Electric, Oven - Self Cleaning, Oven/Range - Electric, Washer, Water Heater
Heat Source Oil
Laundry Main Floor
Exterior
Exterior Feature Patio(s), Porch(es), Screened
Garage Garage - Front Entry, Inside Access, Oversized, Garage Door Opener
Garage Spaces 7.0
Waterfront N
Water Access N
View Garden/Lawn
Roof Type Architectural Shingle
Accessibility Grab Bars Mod
Porch Patio(s), Porch(es), Screened
Parking Type Attached Garage, Driveway, Off Street
Attached Garage 1
Total Parking Spaces 7
Garage Y
Building
Lot Description Front Yard, Open, Rear Yard, SideYard(s)
Story 2
Foundation Block
Sewer Public Sewer
Water Well
Architectural Style Colonial
Level or Stories 2
Additional Building Above Grade, Below Grade
New Construction N
Schools
High Schools Quakertown Community Senior
School District Quakertown Community
Others
Senior Community No
Tax ID 23-018-004
Ownership Fee Simple
SqFt Source Assessor
Security Features Smoke Detector
Acceptable Financing Cash, Conventional, FHA, VA
Listing Terms Cash, Conventional, FHA, VA
Financing Cash,Conventional,FHA,VA
Special Listing Condition Standard
Read Less Info
Want to know what your home might be worth? Contact us for a FREE valuation!

Our team is ready to help you sell your home for the highest possible price ASAP

Bought with Linda A Martin • Coldwell Banker Heritage-Quakertown

Making real estate fast, fun, and stress-free!






