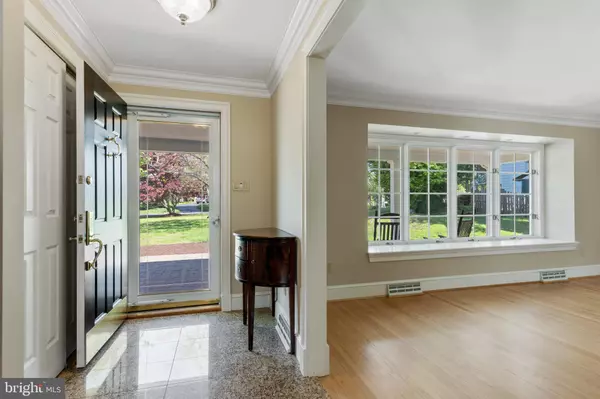$810,000
$799,000
1.4%For more information regarding the value of a property, please contact us for a free consultation.
4 Beds
3 Baths
3,048 SqFt
SOLD DATE : 06/29/2022
Key Details
Sold Price $810,000
Property Type Single Family Home
Sub Type Detached
Listing Status Sold
Purchase Type For Sale
Square Footage 3,048 sqft
Price per Sqft $265
Subdivision Timberwyck
MLS Listing ID PADE2025134
Sold Date 06/29/22
Style Split Level
Bedrooms 4
Full Baths 3
HOA Y/N N
Abv Grd Liv Area 3,048
Originating Board BRIGHT
Year Built 1962
Annual Tax Amount $8,944
Tax Year 2021
Lot Size 1.390 Acres
Acres 1.39
Lot Dimensions 150.00 x 435.00
Property Description
Looking for a Move-In-Ready home in one of Media’s most sought-after neighborhoods? 440 Steeplechase Drive is the perfect fit, and coming on the Market Friday, May13th. Meticulously maintained and upgraded, this beautiful Split-Level home captures your attention with its charming curb appeal, including beautiful EP Henry Hardscaping and landscaping that sets the tone. Upon entering the home, the open floor plan greets you with a large Living Room filled with gorgeous natural light and gleaming refinished hardwood floors that lead you into the Dining Room featuring stunning custom built-ins, perfect for display and storage. Enter to the large Kitchen complete with granite countertops, neutral cabinetry, and ample storage. The Breakfast Nook’s wall of windows provides not only beautiful views, but access to the four-seasons room, both with brand new skylights. From there, enter out onto the large wrap around deck that leads you to the generous sized pool, capturing the perfect backyard oasis. The Upper-Level features 3 generous size Bedrooms with an updated full Hall Bath. The Master Suite includes a large walk-in closet and updated en-suite bathroom. The Home’s original floorplan had 4 bedrooms on this level. The current owners combined two, which can easily be converted back. Be sure to take in the beautiful crown molding that is present throughout the entire home. The family friendly space continues on the Lower-Level where one can find a cozy Family Room adorned with plantation shutters, a large fireplace, and custom built-ins. Conveniently there is a 4th Bedroom and updated Full Bath on this level, perfect for in-law and/or au-pair needs, currently being used as a Home Office. The large Laundry Room on this level also gives access to the attached Garage. With brand new neutral paint of the full interior and exterior of the house, it truly is turn key! Don’t miss the opportunity to own this pristine property in the award-winning Rose Tree Media School District, that is conveniently located to major highways and shopping centers. Showings begin at 10:00 am on Friday, with a Public Open House on Friday from 1-3 PM and Saturday from 12-2 PM.
Location
State PA
County Delaware
Area Upper Providence Twp (10435)
Zoning RESIDENTIAL
Interior
Interior Features Built-Ins, Carpet, Combination Dining/Living, Combination Kitchen/Dining, Breakfast Area, Crown Moldings, Floor Plan - Open, Kitchen - Eat-In, Walk-in Closet(s)
Hot Water Natural Gas
Heating Forced Air
Cooling Central A/C
Flooring Carpet, Tile/Brick, Wood
Fireplaces Number 1
Equipment Refrigerator, Dishwasher, Washer, Dryer, Freezer
Fireplace Y
Appliance Refrigerator, Dishwasher, Washer, Dryer, Freezer
Heat Source Natural Gas
Exterior
Garage Garage Door Opener, Inside Access
Garage Spaces 1.0
Waterfront N
Water Access N
Roof Type Shingle,Asphalt
Accessibility None
Parking Type Attached Garage, Driveway
Attached Garage 1
Total Parking Spaces 1
Garage Y
Building
Story 2
Foundation Concrete Perimeter
Sewer Public Sewer
Water Public
Architectural Style Split Level
Level or Stories 2
Additional Building Above Grade, Below Grade
New Construction N
Schools
Elementary Schools Rose Tree
Middle Schools Springton Lake
High Schools Penncrest
School District Rose Tree Media
Others
Senior Community No
Tax ID 35-00-02138-00
Ownership Fee Simple
SqFt Source Assessor
Acceptable Financing Conventional
Listing Terms Conventional
Financing Conventional
Special Listing Condition Standard
Read Less Info
Want to know what your home might be worth? Contact us for a FREE valuation!

Our team is ready to help you sell your home for the highest possible price ASAP

Bought with Theresa O'Donnell • RE/MAX Preferred - Newtown Square

Making real estate fast, fun, and stress-free!






