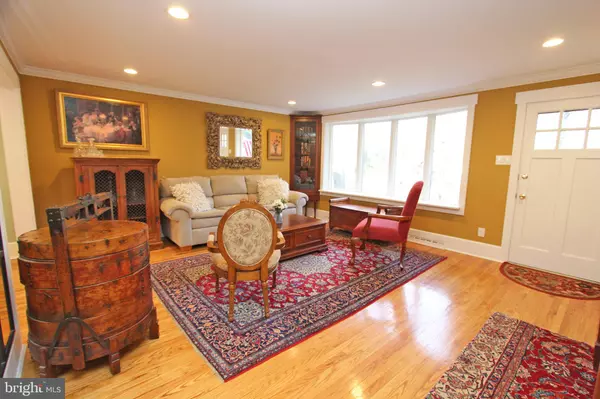$519,000
$539,000
3.7%For more information regarding the value of a property, please contact us for a free consultation.
4 Beds
4 Baths
2,640 SqFt
SOLD DATE : 04/30/2020
Key Details
Sold Price $519,000
Property Type Single Family Home
Sub Type Detached
Listing Status Sold
Purchase Type For Sale
Square Footage 2,640 sqft
Price per Sqft $196
Subdivision Bob White Farms
MLS Listing ID PAMC637642
Sold Date 04/30/20
Style Traditional,Split Level
Bedrooms 4
Full Baths 2
Half Baths 2
HOA Y/N N
Abv Grd Liv Area 2,310
Originating Board BRIGHT
Year Built 1960
Annual Tax Amount $5,132
Tax Year 2020
Lot Size 0.657 Acres
Acres 0.66
Lot Dimensions 105.00 x 0.00
Property Description
Gorgeous and meticulously maintained 4 bedroom 2 full and 2 half bath home with attached two car garage! This special property is perched up a long new driveway and features extensive outdoor rock gardens, stone patios, walkways and rear deck with sunken hot tub. This "tree-house"effect offers serene privacy within minutes of anywhere you need to be! Step inside and admire the newer windows, open floor plan, gleaming hardwood floors and renovated kitchen with gas cooking, granite island and incredible moldings. Outside, the dining room you'll find a large newly painted deck with hottub and stone walk ways to various stone patios. There is a large family room with stone fireplace, an expansive mudroom/laundry area with half bath and door to fenced side yard & stone patio. Beyond the family room, you will find a heated garage with painted floor, new garage doors and moldings. Upstairs on the first level, there are three bedrooms - one bedroom with en-suite powder room and newly updated hall bath. Walk one more level up and find a beautiful master suite with walk-in closet, barn doors to a spectacular master bath with separate whirlpool tub, large window, double vanity and walk-in shower. Beyond the master is an upper level floored attic for extra storage. Simply, unpack and enjoy living on the main line!
Location
State PA
County Montgomery
Area Upper Merion Twp (10658)
Zoning R1
Rooms
Other Rooms Living Room, Dining Room, Kitchen, Family Room, Laundry, Mud Room
Basement Full
Interior
Heating Forced Air
Cooling Central A/C
Flooring Hardwood, Carpet
Fireplaces Number 1
Heat Source Natural Gas
Exterior
Garage Garage - Side Entry
Garage Spaces 2.0
Waterfront N
Water Access N
Roof Type Shingle
Accessibility None
Parking Type Driveway, Attached Garage
Attached Garage 2
Total Parking Spaces 2
Garage Y
Building
Story 3+
Sewer Public Sewer
Water Public
Architectural Style Traditional, Split Level
Level or Stories 3+
Additional Building Above Grade, Below Grade
New Construction N
Schools
School District Upper Merion Area
Others
Senior Community No
Tax ID 58-00-02227-001
Ownership Fee Simple
SqFt Source Assessor
Special Listing Condition Standard
Read Less Info
Want to know what your home might be worth? Contact us for a FREE valuation!

Our team is ready to help you sell your home for the highest possible price ASAP

Bought with Mark S Zwick • Higgins & Welch Real Estate, Inc.

Making real estate fast, fun, and stress-free!






