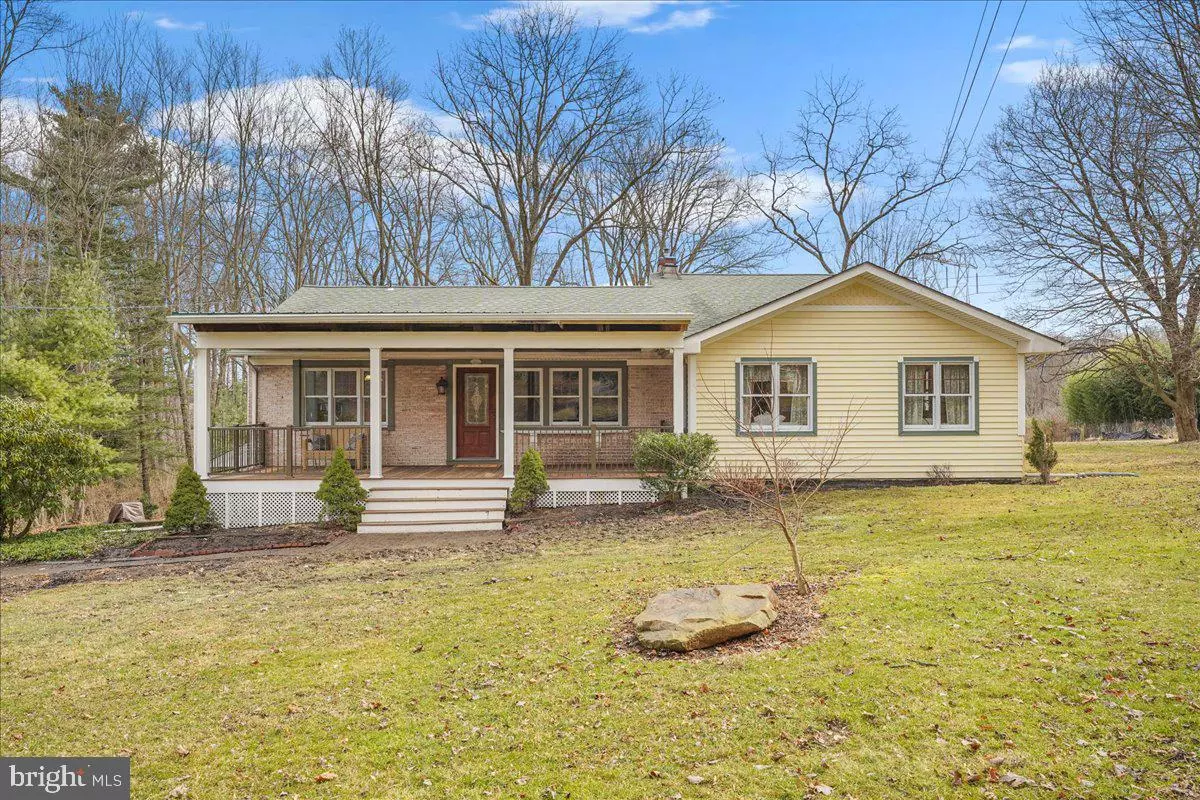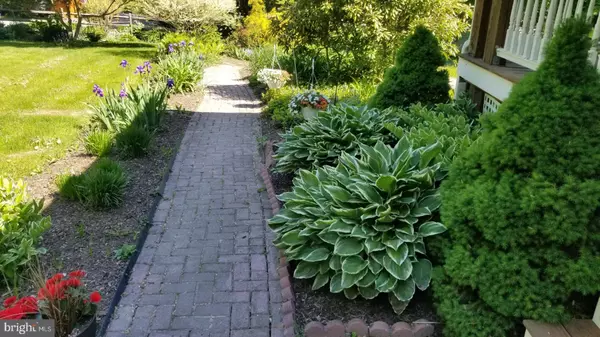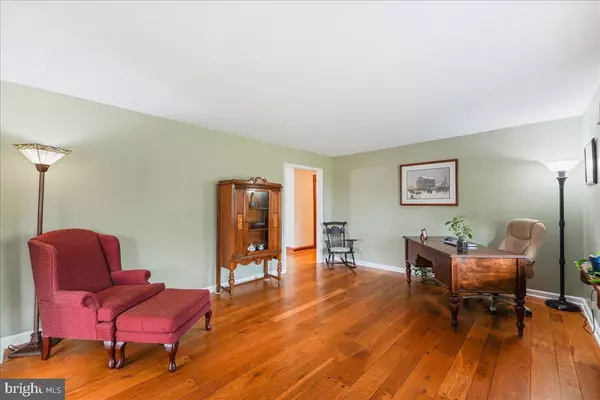$510,000
$475,000
7.4%For more information regarding the value of a property, please contact us for a free consultation.
3 Beds
2 Baths
2,625 SqFt
SOLD DATE : 04/28/2022
Key Details
Sold Price $510,000
Property Type Single Family Home
Sub Type Detached
Listing Status Sold
Purchase Type For Sale
Square Footage 2,625 sqft
Price per Sqft $194
Subdivision None Available
MLS Listing ID PACT2019128
Sold Date 04/28/22
Style Ranch/Rambler
Bedrooms 3
Full Baths 2
HOA Fees $45/mo
HOA Y/N Y
Abv Grd Liv Area 2,025
Originating Board BRIGHT
Year Built 1974
Annual Tax Amount $4,632
Tax Year 2021
Lot Size 1.000 Acres
Acres 1.0
Lot Dimensions 0.00 x 0.00
Property Description
Picture perfect, that is what you will get at 709 Timber Lane. Set back on a beautiful, colorful, private and lush acre lot, this home has it all! This home is located on a private road, collectively maintained by home owners. Front porch welcomes you to the main floor of this home and into the large living room, next is the formal dining room for those cherished holiday family gatherings. Kitchen is nicely appointed with impressive counter space, open floor plan, updated appliances and two tiered breakfast bar with stainless sink overlooking charming and cozy first floor den with wood pellet stove. Wakeup every morning to gorgeous view from owners bedroom through picture windows, owners bathroom is nicely updated and spacious. Two nicely sized bedrooms and ceramic tile hall bathroom complete the main floor. Do not miss the stunning, rustic hardwoods and custom moldings throughout this home as well as an expansive back deck overlooking mature landscaping and a great view. Basement is finished and currently used as a family/TV room and home gym. Basement driveway gives access to mudroom making it very easy to keep the house mess free! Unfinished area of basement is perfect for storage, back deck overlooking mature landscaping, front porch has been refreshed, natural gas coming to the street, possibility for public sewer hook up if desired.
Updates include new chimney liner (2022), new microwave (2022), dishwasher (2021) refreshed front porch with new decking and roof areas (2022), new water softener(2021) Located close to parks, sports fields, shopping, entertainment and schools!
Location
State PA
County Chester
Area West Whiteland Twp (10341)
Zoning RESIDENTIAL
Rooms
Other Rooms Living Room, Dining Room, Kitchen, Family Room, Den, Mud Room
Basement Daylight, Full, Outside Entrance
Main Level Bedrooms 3
Interior
Interior Features Crown Moldings, Entry Level Bedroom, Family Room Off Kitchen, Floor Plan - Traditional, Kitchen - Island, Primary Bath(s), Wood Floors, Wood Stove
Hot Water Electric
Heating Forced Air
Cooling Central A/C
Fireplaces Number 1
Heat Source Oil
Exterior
Garage Spaces 4.0
Waterfront N
Water Access N
Roof Type Architectural Shingle
Accessibility None
Parking Type Driveway
Total Parking Spaces 4
Garage N
Building
Story 2
Foundation Stone
Sewer On Site Septic
Water Private, Well
Architectural Style Ranch/Rambler
Level or Stories 2
Additional Building Above Grade, Below Grade
New Construction N
Schools
Elementary Schools Exton Elem
Middle Schools Fugett
High Schools East
School District West Chester Area
Others
Pets Allowed Y
HOA Fee Include Snow Removal,Road Maintenance
Senior Community No
Tax ID 41-06 -0040.0100
Ownership Fee Simple
SqFt Source Assessor
Special Listing Condition Standard
Pets Description No Pet Restrictions
Read Less Info
Want to know what your home might be worth? Contact us for a FREE valuation!

Our team is ready to help you sell your home for the highest possible price ASAP

Bought with Corinne Myers • Keller Williams Elite

Making real estate fast, fun, and stress-free!






