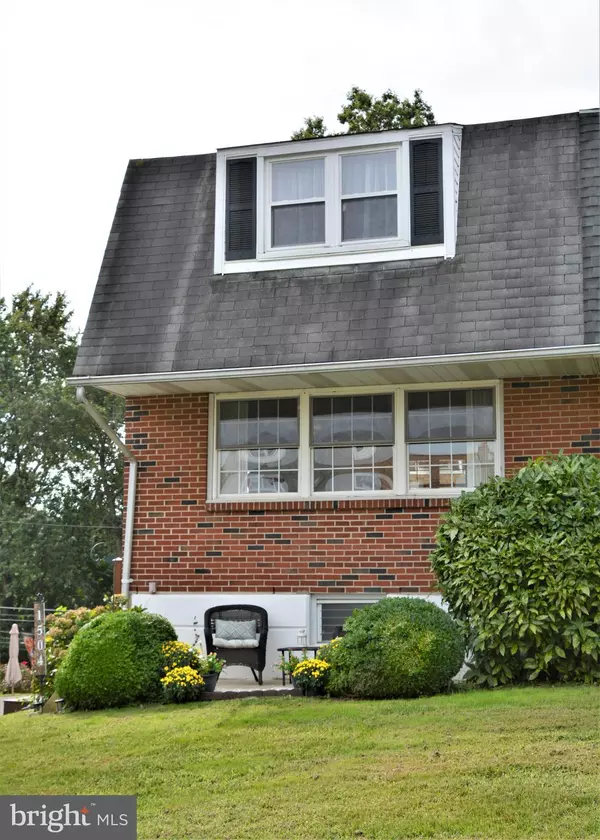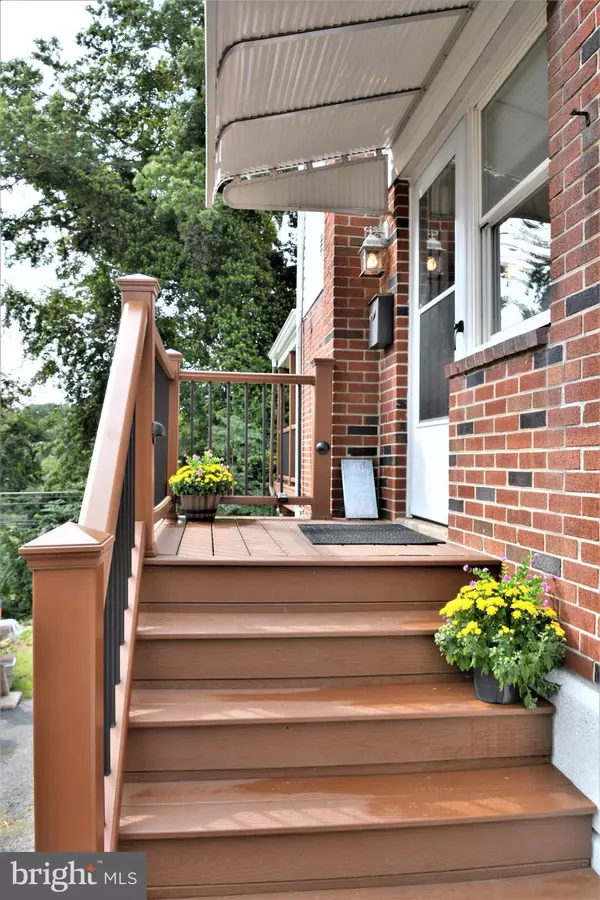$255,000
$256,000
0.4%For more information regarding the value of a property, please contact us for a free consultation.
3 Beds
2 Baths
1,224 SqFt
SOLD DATE : 10/30/2020
Key Details
Sold Price $255,000
Property Type Single Family Home
Sub Type Twin/Semi-Detached
Listing Status Sold
Purchase Type For Sale
Square Footage 1,224 sqft
Price per Sqft $208
Subdivision Swarthmorewood
MLS Listing ID PADE527834
Sold Date 10/30/20
Style Colonial
Bedrooms 3
Full Baths 1
Half Baths 1
HOA Y/N N
Abv Grd Liv Area 1,224
Originating Board BRIGHT
Year Built 1957
Annual Tax Amount $5,786
Tax Year 2019
Lot Size 3,833 Sqft
Acres 0.09
Lot Dimensions 32.00 x 108.00
Property Description
Absolutely spectacular Swarthmorewood home that is impressive from top to bottom! This contemporary 3 bedroom property is move-in ready and has been upgraded throughout! The first floor features a sun flooded living room, gourmet kitchen with stainless steel appliances and a fantastic island where everyone will gather when you have company! New vinyl plank flooring which flows into the dining room, both overlooking an attractive covered deck to enjoy almost year round! There is a modern half bath on the first floor too! Upstairs you will find three spacious bedrooms and plenty of closet space, and a beautiful remodeled full bath, There has been a new sewer stack installed as well! On the lower level you'll find a finished, daylight walk-out basement with an open workout or workshop area too, which leads out to a fantastic covered patio and well-appointed backyard. This home features a private driveway, gas heat, central air, overlooks popular Blackrock Park ball fields, walk to local schools, shopping and the commuter rail station. Short commute to Rte. I-95, Rte-476 and the Philadelphia airport. Wonderful neighborhood and fabulous property!
Location
State PA
County Delaware
Area Ridley Twp (10438)
Zoning RESIDENTIAL
Rooms
Other Rooms Kitchen, Basement
Basement Daylight, Full, Partially Finished, Poured Concrete, Rear Entrance
Interior
Interior Features Attic, Floor Plan - Open, Kitchen - Eat-In
Hot Water Natural Gas
Heating Hot Water
Cooling Central A/C
Flooring Hardwood, Fully Carpeted, Vinyl
Equipment Oven - Self Cleaning, Oven/Range - Gas, Stainless Steel Appliances, Built-In Microwave
Furnishings No
Fireplace N
Window Features Double Hung,Double Pane
Appliance Oven - Self Cleaning, Oven/Range - Gas, Stainless Steel Appliances, Built-In Microwave
Heat Source Natural Gas
Laundry Basement
Exterior
Utilities Available Cable TV Available, Electric Available, Natural Gas Available
Waterfront N
Water Access N
Roof Type Shingle,Pitched
Accessibility None
Parking Type Driveway
Garage N
Building
Lot Description Front Yard, Private, Rear Yard
Story 2
Sewer Public Sewer
Water Public
Architectural Style Colonial
Level or Stories 2
Additional Building Above Grade, Below Grade
Structure Type Plaster Walls,Dry Wall
New Construction N
Schools
Elementary Schools Grace Park
Middle Schools Ridley
High Schools Ridley
School District Ridley
Others
Pets Allowed Y
Senior Community No
Tax ID 38-02-00173-00
Ownership Fee Simple
SqFt Source Assessor
Acceptable Financing Cash, Conventional, FHA
Horse Property N
Listing Terms Cash, Conventional, FHA
Financing Cash,Conventional,FHA
Special Listing Condition Standard
Pets Description No Pet Restrictions
Read Less Info
Want to know what your home might be worth? Contact us for a FREE valuation!

Our team is ready to help you sell your home for the highest possible price ASAP

Bought with Laurie M Murphy • Compass RE

Making real estate fast, fun, and stress-free!






