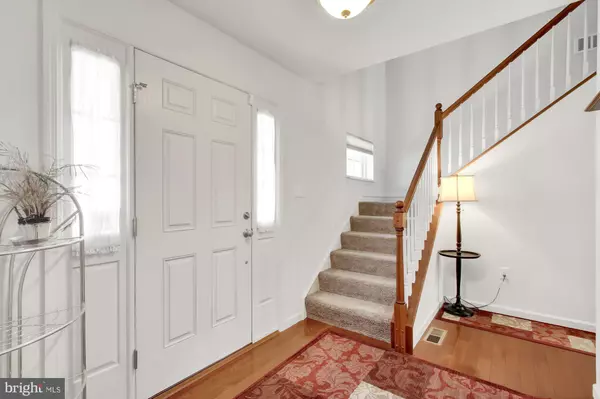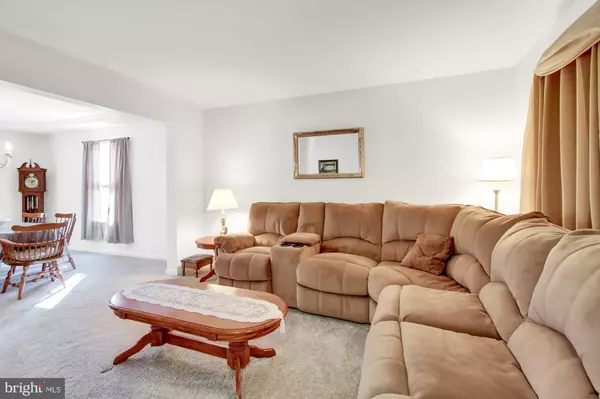$360,000
$369,900
2.7%For more information regarding the value of a property, please contact us for a free consultation.
4 Beds
3 Baths
2,478 SqFt
SOLD DATE : 02/16/2021
Key Details
Sold Price $360,000
Property Type Single Family Home
Sub Type Detached
Listing Status Sold
Purchase Type For Sale
Square Footage 2,478 sqft
Price per Sqft $145
Subdivision Ashley Run
MLS Listing ID PABK371164
Sold Date 02/16/21
Style Traditional
Bedrooms 4
Full Baths 2
Half Baths 1
HOA Fees $40/ann
HOA Y/N Y
Abv Grd Liv Area 2,478
Originating Board BRIGHT
Year Built 2014
Annual Tax Amount $8,210
Tax Year 2021
Lot Size 10,019 Sqft
Acres 0.23
Property Description
You must see this superbly maintained Greth-built home in the desirable subdivision of Ashley Run! This home offers 2,478 sq ft of living space with a great floor plan. Enter through a wide foyer with an L-shaped staircase and gleaming hardwood floors that leads to a comfortable formal living room and formal dining room with an updated tray ceiling. Straight ahead you will find a large open concept family room with a ceiling fan and gas fireplace insert that flows nicely into the spacious kitchen that offers granite countertops, upgraded cabinetry, a breakfast bar/island, and a big walk-in pantry. You will also find a pretty powder room on this level. On the second floor where you will find four generously-sized bedrooms including a master bedroom suite with a sitting room that is currently being used as an office, a full hallway bath, and a convenient upstairs laundry room with a utility sink. Downstairs there is a super clean basement that is ready to be finished with plenty of storage, newer mechanicals, and a rough-in for a third full bathroom. Outside, the backyard can only be described as a private oasis with an expansive covered back deck that overlooks the fantastic wooded backdrop of Nolde Forest and boasts a vinyl privacy fence with three gates. Other notable features of this amazing home include: a welcoming front porch, ADT security system, radon system, economical gas heat including a gas grill hook-up, and an oversized 2-car side-entry garage. So call today for your private showing. You will not be disappointed. Easy Commuting to 222, 422, 176, 10, and 724.
Location
State PA
County Berks
Area Cumru Twp (10239)
Zoning RESIDENTIAL
Rooms
Other Rooms Living Room, Dining Room, Primary Bedroom, Sitting Room, Bedroom 2, Bedroom 3, Bedroom 4, Kitchen, Family Room, Breakfast Room
Basement Full
Interior
Hot Water Natural Gas
Heating Forced Air
Cooling Central A/C
Fireplaces Number 1
Heat Source Natural Gas
Exterior
Garage Garage - Front Entry, Inside Access
Garage Spaces 6.0
Waterfront N
Water Access N
Accessibility None
Parking Type Attached Garage, Driveway
Attached Garage 2
Total Parking Spaces 6
Garage Y
Building
Story 2
Sewer Public Sewer
Water Public
Architectural Style Traditional
Level or Stories 2
Additional Building Above Grade, Below Grade
New Construction N
Schools
School District Governor Mifflin
Others
Senior Community No
Tax ID 39-5305-03-02-8446
Ownership Fee Simple
SqFt Source Assessor
Special Listing Condition Standard
Read Less Info
Want to know what your home might be worth? Contact us for a FREE valuation!

Our team is ready to help you sell your home for the highest possible price ASAP

Bought with Megan C Goldstein • BHHS Fox & Roach-Collegeville

Making real estate fast, fun, and stress-free!






