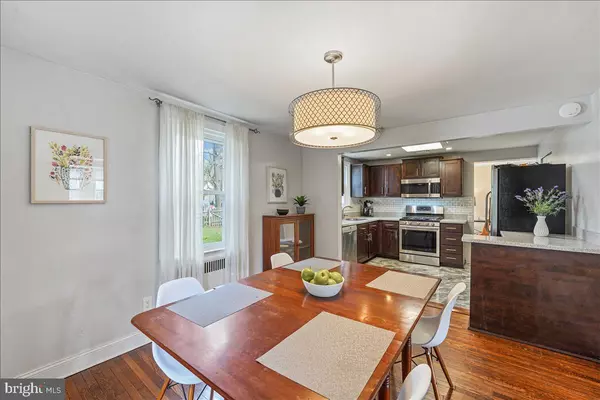$435,000
$400,000
8.8%For more information regarding the value of a property, please contact us for a free consultation.
3 Beds
2 Baths
1,418 SqFt
SOLD DATE : 06/03/2022
Key Details
Sold Price $435,000
Property Type Single Family Home
Sub Type Detached
Listing Status Sold
Purchase Type For Sale
Square Footage 1,418 sqft
Price per Sqft $306
Subdivision None Available
MLS Listing ID PADE2022050
Sold Date 06/03/22
Style Traditional,Transitional
Bedrooms 3
Full Baths 1
Half Baths 1
HOA Y/N N
Abv Grd Liv Area 1,418
Originating Board BRIGHT
Year Built 1942
Annual Tax Amount $4,498
Tax Year 2021
Lot Size 6,534 Sqft
Acres 0.15
Lot Dimensions 0.00 x 0.00
Property Description
Welcome home to 123 Bortondale Road, Media. SHOWINGS END on MONDAY, April 18th at 7 PM! ALL Offers DUE by Tuesday, April 19th at 4 PM. Move right in to this charming, totally updated 1,418 sq ft single home in close proximity to downtown Media. Located on a tree lined street, this home has a wonderful open floor plan and a beautiful private lot with fenced in backyard. Enter into living room which has refinished hardwood floors, large bay window and a brick wood-burning fireplace. Access the delightful screened in porch either from the living room or from the front of the home, this offers al fresco dining on those warm summer evenings. The formal dining room is adjacent to the living room and also has refinished hardwood floors and opens to the totally updated kitchen (2017). The current owners removed the wall between the kitchen and dining room, refaced the cabinets and added all new doors, drawers and hardware, solid surface countertops, and all new appliances, double sink and garbage disposal. The extra den is perfect for a home office/computer room/playroom/workout room and offers an updated powder room with Kohler sink and toilet as well as new fixtures Just off the den is extra storage for coats and a large pantry, and would make for a great mudroom. Through the den sliding door is a large patio overlooking a beautiful back yard with lush landscaping and shed. The second floor has three large bedrooms and an updated full bathroom. The large floored attic is perfect for extra storage along with a full basement. Truly a beautiful home to enjoy in all seasons. Recent upgrades include: updated kitchen 2017, updated powder room 2017, new roof 2012, new central air 2012, and new hot water heater 2017, newly carpeted 2nd floor 2021, new windows on 1st floor 2017, new 200 amp electric service 2017, radon system installed, oil tank in basement removed in 2021, Public Gas and Water, Low Taxes!!! Just minutes to downtown Media with its great shops and restaurants and located down the street from the elementary school. Top rated Rose Tree Schools. Move-in condition, just unpack your boxes.
Location
State PA
County Delaware
Area Middletown Twp (10427)
Zoning R-10
Rooms
Other Rooms Living Room, Dining Room, Kitchen, Den, Laundry, Mud Room, Storage Room, Half Bath, Screened Porch
Basement Connecting Stairway, Full, Shelving, Sump Pump, Unfinished, Workshop
Interior
Interior Features Built-Ins, Carpet, Dining Area, Floor Plan - Open, Floor Plan - Traditional, Formal/Separate Dining Room, Pantry, Tub Shower, Upgraded Countertops, Walk-in Closet(s), Wood Floors
Hot Water Electric
Heating Hot Water
Cooling Central A/C
Flooring Concrete, Hardwood, Partially Carpeted, Tile/Brick
Fireplaces Number 1
Fireplaces Type Brick, Wood
Equipment Dishwasher, Disposal, Dryer - Electric, Energy Efficient Appliances, Icemaker, Microwave, Oven - Self Cleaning, Refrigerator, Washer, Water Heater
Fireplace Y
Window Features Bay/Bow,Double Hung,Energy Efficient,Screens
Appliance Dishwasher, Disposal, Dryer - Electric, Energy Efficient Appliances, Icemaker, Microwave, Oven - Self Cleaning, Refrigerator, Washer, Water Heater
Heat Source Natural Gas
Laundry Basement
Exterior
Exterior Feature Porch(es), Screened
Garage Spaces 3.0
Waterfront N
Water Access N
Roof Type Asphalt,Pitched
Accessibility None
Porch Porch(es), Screened
Parking Type Driveway
Total Parking Spaces 3
Garage N
Building
Lot Description Backs to Trees, Front Yard, Landscaping, Level, Partly Wooded, Private, Rear Yard
Story 2
Foundation Block
Sewer Public Sewer
Water Public
Architectural Style Traditional, Transitional
Level or Stories 2
Additional Building Above Grade, Below Grade
New Construction N
Schools
School District Rose Tree Media
Others
Senior Community No
Tax ID 27-00-02840-00
Ownership Fee Simple
SqFt Source Assessor
Acceptable Financing Cash, Conventional, FHA, VA
Listing Terms Cash, Conventional, FHA, VA
Financing Cash,Conventional,FHA,VA
Special Listing Condition Standard
Read Less Info
Want to know what your home might be worth? Contact us for a FREE valuation!

Our team is ready to help you sell your home for the highest possible price ASAP

Bought with Christian Arabia • Long & Foster Real Estate, Inc.

Making real estate fast, fun, and stress-free!






