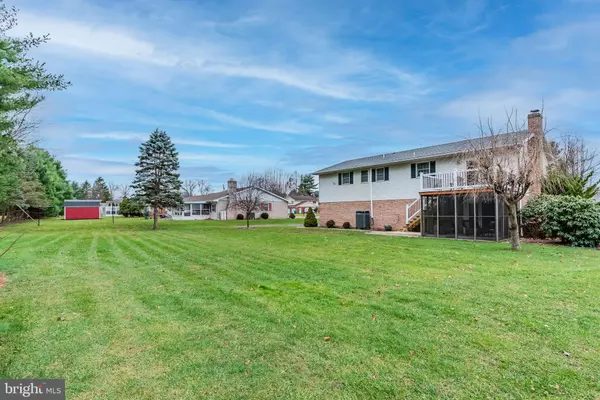$279,000
$267,500
4.3%For more information regarding the value of a property, please contact us for a free consultation.
3 Beds
3 Baths
2,038 SqFt
SOLD DATE : 02/18/2022
Key Details
Sold Price $279,000
Property Type Single Family Home
Sub Type Detached
Listing Status Sold
Purchase Type For Sale
Square Footage 2,038 sqft
Price per Sqft $136
Subdivision Presidential Heights
MLS Listing ID PAFL2004198
Sold Date 02/18/22
Style Bi-level
Bedrooms 3
Full Baths 2
Half Baths 1
HOA Y/N N
Abv Grd Liv Area 2,038
Originating Board BRIGHT
Year Built 1978
Annual Tax Amount $2,695
Tax Year 2011
Lot Size 0.420 Acres
Acres 0.42
Property Description
Welcome Home to 2944 Adams Drive. This 3 Bedroom, 2.5 Bath Bi-level is one that will impress you with its upgrades & attention to detail. Clean as a whistle and stylish décor the home will speak for itself!
Located in one of the County’s most desirable neighborhoods, it is situated on nearly a 0.5 acre lot with an oversized driveway, extra parking, leading to an oversized garage with built- in cabinets and workbenches.
Outside activities start right off as you walk out the dining area onto a brand new lighted Trex Deck with a broad view of the large backyard and play area. A large storage shed is perfect for lawn tools or other items to be stored and out of sight.
Interior of the home and main level boasts of LVT flooring throughout with carpeted Bedrooms. The kitchen appliances have been upgraded to stainless steel appliances, subway tile backsplash and new countertops with bar seating since everyone hangs out with the chef!
Painted with 2021 colors and many sweet features such as a lower level family room with brick fireplace leading to a screened-in porch under the upper deck for those who want to be close to the activities. Laundry room with upgraded washer & dryer conveying, toilet, utility sink and storage, plus a storage room, workshop for crafts or any home projects.
This home is MOVE IN READY and will not last long!! Schedule your showing today.
Location
State PA
County Franklin
Area Greene Twp (14509)
Zoning R-2
Rooms
Other Rooms Living Room, Dining Room, Primary Bedroom, Bedroom 2, Bedroom 3, Kitchen, Family Room, Laundry
Interior
Interior Features Attic, Combination Kitchen/Dining
Hot Water Electric
Heating Heat Pump(s)
Cooling Central A/C
Fireplaces Number 1
Fireplace Y
Heat Source Electric
Exterior
Garage Garage - Side Entry
Garage Spaces 2.0
Waterfront N
Water Access N
Accessibility None
Parking Type Off Street, Attached Garage
Attached Garage 2
Total Parking Spaces 2
Garage Y
Building
Story 2
Foundation Slab
Sewer Public Sewer
Water Public
Architectural Style Bi-level
Level or Stories 2
Additional Building Above Grade
New Construction N
Schools
School District Chambersburg Area
Others
Senior Community No
Tax ID 09-0C12.-186.-000000
Ownership Fee Simple
SqFt Source Estimated
Special Listing Condition Standard
Read Less Info
Want to know what your home might be worth? Contact us for a FREE valuation!

Our team is ready to help you sell your home for the highest possible price ASAP

Bought with Richard Ribeiro • RE/MAX Elite Services

Making real estate fast, fun, and stress-free!






