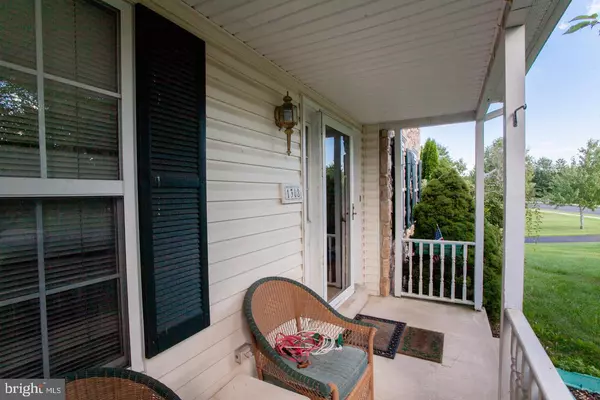$366,000
$354,900
3.1%For more information regarding the value of a property, please contact us for a free consultation.
4 Beds
3 Baths
2,168 SqFt
SOLD DATE : 10/13/2020
Key Details
Sold Price $366,000
Property Type Single Family Home
Sub Type Detached
Listing Status Sold
Purchase Type For Sale
Square Footage 2,168 sqft
Price per Sqft $168
Subdivision Hunters Crossing
MLS Listing ID PABU504752
Sold Date 10/13/20
Style Colonial
Bedrooms 4
Full Baths 2
Half Baths 1
HOA Fees $40/mo
HOA Y/N Y
Abv Grd Liv Area 2,168
Originating Board BRIGHT
Year Built 2000
Annual Tax Amount $7,294
Tax Year 2020
Lot Size 0.533 Acres
Acres 0.53
Lot Dimensions 80.00 x 256.00
Property Description
Beautiful setting, great neighborhood, one of the largest lots in Hunter's Crossing. 1308 Grey Fox Cir, offers 4 bedrooms. 2 .5 bathrooms, 2 car garage, large eat in kitchen with island, bumped out eating area and skylights . Double story family room with natural gas fireplace. The family room leads to a deck and awe-inspiring backyard bordering open space and the Hunter's Crossing walking trails. Large entry foyer leading to sun filled living room and dinning room. Plenty of natural light throughout the house. The second floor is just as gorgeous, offering a very large master bedroom suite with walk in closet, an additional large closet, sunk in corner bathtub and enclosed shower. The 3 additional bedrooms and a hallway bathroom complete the second floor. The full basement and concrete floored crawl space provide ample storage. The HOA fee is only $40 per month, it includes trash and recyclable pick up twice a week and common area maintenance. There is not any $$ capital contribution. With almost 2200 sq ft of living space this is the best buy in town.
Location
State PA
County Bucks
Area Richland Twp (10136)
Zoning SRL
Rooms
Other Rooms Living Room, Dining Room, Primary Bedroom, Bedroom 2, Bedroom 3, Bedroom 4, Kitchen, Family Room, Foyer, Breakfast Room, Laundry, Bathroom 2, Primary Bathroom, Half Bath
Basement Full
Interior
Interior Features Attic, Breakfast Area, Carpet, Ceiling Fan(s), Chair Railings, Family Room Off Kitchen, Formal/Separate Dining Room, Kitchen - Eat-In, Kitchen - Island, Primary Bath(s), Pantry, Skylight(s), Soaking Tub, Stall Shower, Walk-in Closet(s), Water Treat System, Window Treatments, Wood Floors, Floor Plan - Traditional
Hot Water Natural Gas
Heating Forced Air
Cooling Central A/C
Fireplaces Number 1
Fireplaces Type Gas/Propane
Equipment Built-In Range, Dishwasher, Disposal, Dryer, Refrigerator, Stove, Washer, Water Heater
Fireplace Y
Window Features Double Hung,Screens,Skylights,Storm
Appliance Built-In Range, Dishwasher, Disposal, Dryer, Refrigerator, Stove, Washer, Water Heater
Heat Source Natural Gas
Laundry Main Floor
Exterior
Exterior Feature Deck(s), Porch(es)
Garage Built In, Garage - Front Entry, Garage Door Opener, Inside Access, Oversized
Garage Spaces 6.0
Waterfront N
Water Access N
Accessibility 32\"+ wide Doors, 36\"+ wide Halls, >84\" Garage Door
Porch Deck(s), Porch(es)
Parking Type Attached Garage, Driveway
Attached Garage 2
Total Parking Spaces 6
Garage Y
Building
Story 2
Sewer Public Sewer
Water Public
Architectural Style Colonial
Level or Stories 2
Additional Building Above Grade, Below Grade
New Construction N
Schools
School District Quakertown Community
Others
Pets Allowed Y
HOA Fee Include Common Area Maintenance,Snow Removal,Trash
Senior Community No
Tax ID 36-021-191
Ownership Fee Simple
SqFt Source Assessor
Acceptable Financing Cash, Conventional, FHA, FHA 203(b), USDA, VA
Listing Terms Cash, Conventional, FHA, FHA 203(b), USDA, VA
Financing Cash,Conventional,FHA,FHA 203(b),USDA,VA
Special Listing Condition Standard
Pets Description No Pet Restrictions
Read Less Info
Want to know what your home might be worth? Contact us for a FREE valuation!

Our team is ready to help you sell your home for the highest possible price ASAP

Bought with Flordeliz Rodriguez-Rosario • Iron Valley Real Estate of Lehigh Valley

Making real estate fast, fun, and stress-free!






