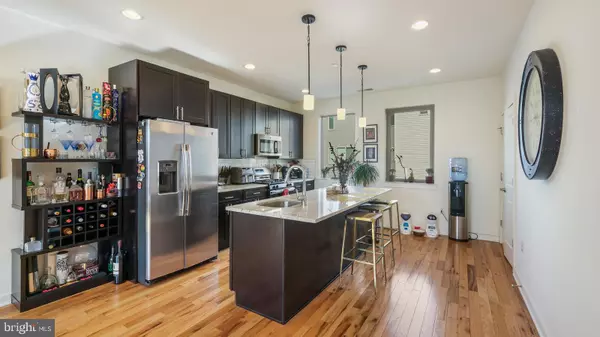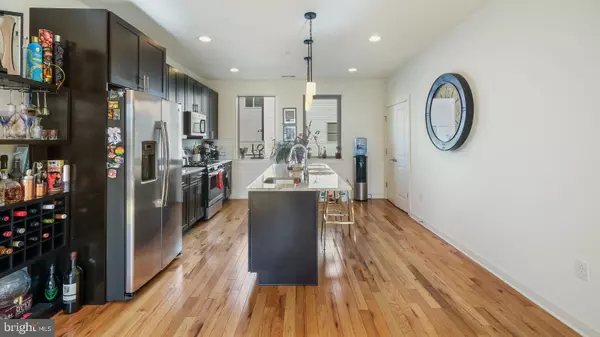$489,990
$489,990
For more information regarding the value of a property, please contact us for a free consultation.
4 Beds
3 Baths
2,000 SqFt
SOLD DATE : 05/06/2022
Key Details
Sold Price $489,990
Property Type Townhouse
Sub Type Interior Row/Townhouse
Listing Status Sold
Purchase Type For Sale
Square Footage 2,000 sqft
Price per Sqft $244
Subdivision Fishtown
MLS Listing ID PAPH2093474
Sold Date 05/06/22
Style Carriage House,Straight Thru,Traditional
Bedrooms 4
Full Baths 3
HOA Fees $80/mo
HOA Y/N Y
Abv Grd Liv Area 2,000
Originating Board BRIGHT
Year Built 2018
Annual Tax Amount $1,399
Tax Year 2022
Lot Size 1,705 Sqft
Acres 0.04
Lot Dimensions 31.00 x 55.00
Property Description
Welcome to AVENUE 30, a newly constructed community built by Riverwards Group in 2018. This beautiful home lies in the BOOMING AREA of East Kensington in a gated community with PARKING, only minutes from FISHTOWN'S hotspots on Frankford Ave. There are 6 YEARS remaining on the 10 year Tax Abatement of this contemporary, Open Floor Plan Town Home that is 31' WIDE at 3 levels plus MASSIVE roof deck and 1 car gated parking! Hardwood Floors are featured Throughout, along with Gourmet Kitchen with Granite Counter Tops & Stainless Steel Appliances, Recess Lighting through out, & Ceiling Fans. With over 2000 Sq Ft of living space, this open floor plan 4 Bedroom & 3 Bathroom home has so much to offer! Entering into the front door through keyless entry, with a large foyer, laundry room with utility sink, and bench area makes it feel like a formal mudroom. Continue to the second floor to enjoy the main level with living room, dining room, and kitchen all open to entertain guests and plenty of natural light with huge windows. Three seats at the kitchen island is very welcoming while the chef is enjoying the gourmet kitchen. But there is more, with 31 feet wide, there is an entire second HALF of this floor... a Guest Bedroom (or game room), Full bathroom, walk-in coat closet, and front covered private terrace, helps complete the 2nd floor. Venture to the third floor, and you will be welcomed with more natural light from the skylight above in the stair well, as well as, the glass door that leads to the lower roof deck and stairs to the upper roof deck. Continue straight on the 3rd floor to the owners suite with enormous walk in closet, spacious spa like bathroom with double bowl sink and walk in shower, and large bedroom area enough to fit a KING sized bed and natural light encompass the room form the picture window. The 3rd bedroom is another Ensuite on this 3rd floor, which includes another WALK IN Closet, & its own bathroom. The 4th bedroom completes this floor and is perfect as an office or nursery. There are two roof decks, that allow the outside in, and provide gorgeous Center City Views. Storage space is a luxury here, with multiple walk in closets, a hallway linen closet, and an unfinished basement. With all the amazing windows in this home offers, the ceiling fans throughout will come in handy in these Spring months to allow for the Spring air to fill this home. Check out the floor plan provided. Minutes to Philadelphisa Breweing Company, Memphis Taproom, Pizza Brain, Riverwards Produce, Suraya , La Colombe, Kensington Quarters, and Frankford Hall, Fishtown's favorites, as well as ease of Public Transportation, 95, Northern Liberties, The El, Frankford-Girard corridor, and so much more! The owner is a PA licensed real estate agent.
Location
State PA
County Philadelphia
Area 19125 (19125)
Zoning RSA5
Rooms
Other Rooms Living Room, Dining Room, Kitchen, Foyer, Bedroom 1, Bathroom 1
Basement Unfinished
Interior
Interior Features Breakfast Area, Ceiling Fan(s), Combination Dining/Living, Combination Kitchen/Dining, Dining Area, Family Room Off Kitchen, Floor Plan - Open, Kitchen - Eat-In, Kitchen - Gourmet, Kitchen - Island, Pantry, Primary Bath(s), Recessed Lighting, Stall Shower, Tub Shower, Upgraded Countertops, Walk-in Closet(s), Wood Floors
Hot Water Natural Gas
Heating Forced Air
Cooling Central A/C
Equipment Refrigerator, Stainless Steel Appliances, Dishwasher, Disposal, Dryer - Gas, Microwave, Oven/Range - Gas, Washer
Appliance Refrigerator, Stainless Steel Appliances, Dishwasher, Disposal, Dryer - Gas, Microwave, Oven/Range - Gas, Washer
Heat Source Natural Gas
Exterior
Garage Spaces 1.0
Fence Partially
Waterfront N
Water Access N
View City
Accessibility None
Total Parking Spaces 1
Garage N
Building
Story 3
Foundation Concrete Perimeter
Sewer Public Sewer
Water Public
Architectural Style Carriage House, Straight Thru, Traditional
Level or Stories 3
Additional Building Above Grade, Below Grade
New Construction Y
Schools
School District The School District Of Philadelphia
Others
Senior Community No
Tax ID 311200300
Ownership Fee Simple
SqFt Source Assessor
Special Listing Condition Standard
Read Less Info
Want to know what your home might be worth? Contact us for a FREE valuation!

Our team is ready to help you sell your home for the highest possible price ASAP

Bought with Cecilia Bonner • KW Philly

Making real estate fast, fun, and stress-free!






