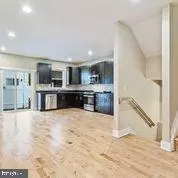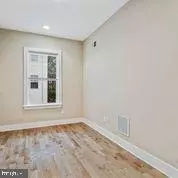$472,000
$485,000
2.7%For more information regarding the value of a property, please contact us for a free consultation.
4 Beds
3 Baths
2,376 SqFt
SOLD DATE : 11/17/2020
Key Details
Sold Price $472,000
Property Type Single Family Home
Sub Type Detached
Listing Status Sold
Purchase Type For Sale
Square Footage 2,376 sqft
Price per Sqft $198
Subdivision West Poplar
MLS Listing ID PAPH902580
Sold Date 11/17/20
Style Straight Thru
Bedrooms 4
Full Baths 2
Half Baths 1
HOA Y/N N
Abv Grd Liv Area 2,376
Originating Board BRIGHT
Year Built 2009
Annual Tax Amount $6,769
Tax Year 2020
Lot Size 1,117 Sqft
Acres 0.03
Lot Dimensions 18.00 x 62.76
Property Description
Absolutely gorgeous 10 year old construction townhome with 4 large bedrooms and 2.5 tiled bathrooms available in Northern Liberties. Open space living at its finest! Enter through a spacious living room into your very own custom kitchen. Granite countertops, brand new stainless steel appliances and lots of wooden cabinetry adorn this huge kitchen. Enjoy a cemented, gated patio right off the kitchen. Down the steps takes you to a 100% fully finished basement with lots of light and plenty of storage space. The 2nd floor includes three bedrooms with full size bathroom. 3rd floor: elegant master suite with plenty of closet space, luxury 4 pc bathroom separate oversize stall walk in shower and has futures one car garage. This house is a convenient walk to the Broad St. line and just steps away from Northern Liberties, Fishtown and Center City, walk to, Osteria, South, Cafe Lift, the new Viaduct Rail Park, Love City Brewery, Union Transfer and Chinatown. This home is a must see!
Location
State PA
County Philadelphia
Area 19123 (19123)
Zoning RM1
Rooms
Basement Other
Main Level Bedrooms 4
Interior
Hot Water Natural Gas
Heating Central
Cooling Central A/C
Heat Source Natural Gas
Exterior
Garage Inside Access, Garage Door Opener, Garage - Front Entry
Garage Spaces 1.0
Waterfront N
Water Access N
Accessibility None
Parking Type Parking Garage
Total Parking Spaces 1
Garage N
Building
Story 3
Sewer Public Septic
Water Public
Architectural Style Straight Thru
Level or Stories 3
Additional Building Above Grade, Below Grade
New Construction N
Schools
School District The School District Of Philadelphia
Others
Pets Allowed Y
Senior Community No
Tax ID 141280200
Ownership Fee Simple
SqFt Source Assessor
Acceptable Financing Cash, Conventional, FHA, VA
Listing Terms Cash, Conventional, FHA, VA
Financing Cash,Conventional,FHA,VA
Special Listing Condition Standard
Pets Description Cats OK, Dogs OK
Read Less Info
Want to know what your home might be worth? Contact us for a FREE valuation!

Our team is ready to help you sell your home for the highest possible price ASAP

Bought with Lumin Sun • Realty Mark Cityscape-King of Prussia

Making real estate fast, fun, and stress-free!






