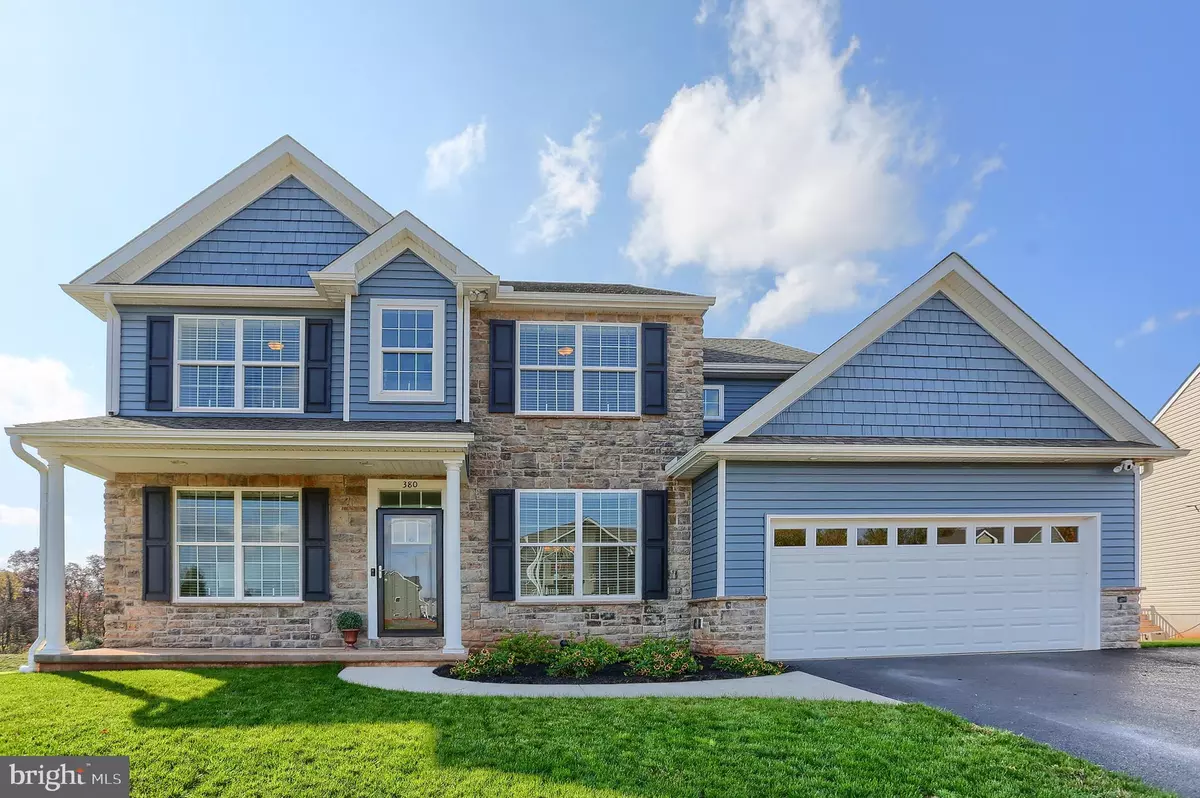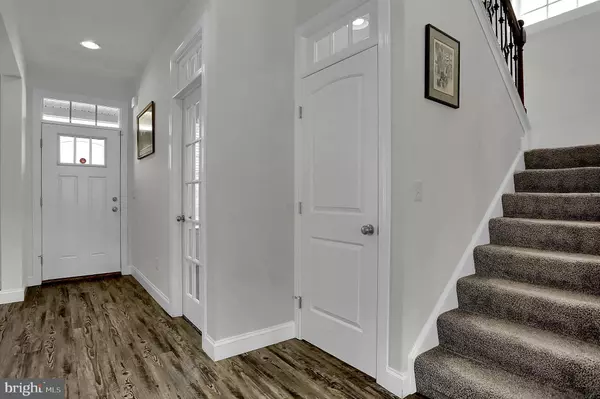$399,900
$399,900
For more information regarding the value of a property, please contact us for a free consultation.
4 Beds
4 Baths
3,124 SqFt
SOLD DATE : 12/30/2020
Key Details
Sold Price $399,900
Property Type Single Family Home
Sub Type Detached
Listing Status Sold
Purchase Type For Sale
Square Footage 3,124 sqft
Price per Sqft $128
Subdivision Bennett Run
MLS Listing ID PAYK148074
Sold Date 12/30/20
Style Traditional
Bedrooms 4
Full Baths 2
Half Baths 2
HOA Fees $8/ann
HOA Y/N Y
Abv Grd Liv Area 2,624
Originating Board BRIGHT
Year Built 2018
Annual Tax Amount $7,839
Tax Year 2020
Lot Size 0.272 Acres
Acres 0.27
Property Description
Why wait for a new build when you can have a better than new home NOW! This 2018 custom built home has been lightly lived in! This floor plan offers lots of open space for living yet allows privacy too! For the people who need a home office-we have it! For the family that may need a finished basement-we have it! For the people who want a 9' Saltwater Pool....guest what...we have it!! From the moment your drive up to this inviting home, the front porch and beautiful landscape gives you the feeling that you need to see what is behind the door! Open the door to find lots of beautiful windows to allow natural light, from the transom window above the office/study door to the masterful windows and door going out to the composite deck you feel welcomed! This first floor is great for entertaining allowing lots of space, stainless steel appliances, island, under cabinet lighting, huge pantry and open to the living room with cozy gas fireplace. The attention to detail with the tray ceilings, rounded drywall corners and oversized garage knows that there is quality in this home! Upstairs hosts the bedrooms, with a Master Suite that has 2 walk in closets, large master bath with a walk in shower and linen storage! The laundry is upstairs too for convenience. The basement is finished with a half bath and rounded drywall corners as well! Step outside through the patio slider to find a lovely patio that enhances the kidney shaped salt water pool, stroll around the property to find a cute storage shed and tiered patio and deck with great views of the woods that gives plenty of privacy! You must check this property out!
Location
State PA
County York
Area Conewago Twp (15223)
Zoning RESIDENTIAL
Rooms
Other Rooms Dining Room, Bedroom 2, Bedroom 3, Bedroom 4, Kitchen, Bedroom 1, Great Room, Laundry, Office, Utility Room, Bathroom 1, Bathroom 2, Bonus Room, Hobby Room, Half Bath
Basement Full, Interior Access, Outside Entrance, Poured Concrete, Partially Finished, Walkout Level, Sump Pump
Interior
Interior Features Carpet, Breakfast Area, Ceiling Fan(s), Family Room Off Kitchen, Floor Plan - Open, Formal/Separate Dining Room, Kitchen - Gourmet, Kitchen - Island, Pantry, Recessed Lighting, Tub Shower, Upgraded Countertops, Walk-in Closet(s)
Hot Water Natural Gas
Heating Forced Air
Cooling Central A/C
Fireplaces Number 1
Fireplaces Type Gas/Propane, Mantel(s)
Equipment Built-In Microwave, Dishwasher, Disposal, Oven/Range - Gas, Stainless Steel Appliances, Refrigerator
Fireplace Y
Appliance Built-In Microwave, Dishwasher, Disposal, Oven/Range - Gas, Stainless Steel Appliances, Refrigerator
Heat Source Natural Gas
Laundry Upper Floor
Exterior
Exterior Feature Deck(s), Porch(es), Patio(s)
Garage Additional Storage Area, Garage - Front Entry, Garage Door Opener, Inside Access, Oversized
Garage Spaces 4.0
Fence Vinyl
Pool In Ground, Saltwater
Waterfront N
Water Access N
View Trees/Woods
Roof Type Architectural Shingle
Accessibility None
Porch Deck(s), Porch(es), Patio(s)
Parking Type Attached Garage, Driveway
Attached Garage 2
Total Parking Spaces 4
Garage Y
Building
Story 2
Foundation Concrete Perimeter
Sewer Public Sewer
Water Public
Architectural Style Traditional
Level or Stories 2
Additional Building Above Grade, Below Grade
New Construction N
Schools
Elementary Schools Conewago
Middle Schools Northeastern
High Schools Northeastern
School District Northeastern York
Others
Senior Community No
Tax ID 23-000-05-0464-00-00000
Ownership Fee Simple
SqFt Source Assessor
Security Features Monitored
Acceptable Financing Cash, Conventional, FHA, VA
Listing Terms Cash, Conventional, FHA, VA
Financing Cash,Conventional,FHA,VA
Special Listing Condition Standard
Read Less Info
Want to know what your home might be worth? Contact us for a FREE valuation!

Our team is ready to help you sell your home for the highest possible price ASAP

Bought with BRITTANY GRUVER • Infinity Real Estate

Making real estate fast, fun, and stress-free!






