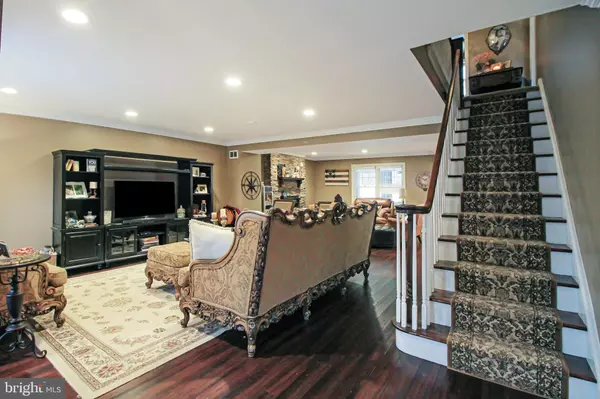$470,000
$470,000
For more information regarding the value of a property, please contact us for a free consultation.
4 Beds
3 Baths
2,858 SqFt
SOLD DATE : 12/18/2020
Key Details
Sold Price $470,000
Property Type Single Family Home
Sub Type Detached
Listing Status Sold
Purchase Type For Sale
Square Footage 2,858 sqft
Price per Sqft $164
Subdivision Fairbridge
MLS Listing ID PABU509622
Sold Date 12/18/20
Style Colonial,Craftsman,Traditional
Bedrooms 4
Full Baths 2
Half Baths 1
HOA Y/N N
Abv Grd Liv Area 2,450
Originating Board BRIGHT
Year Built 1987
Annual Tax Amount $8,810
Tax Year 2020
Lot Size 0.262 Acres
Acres 0.26
Lot Dimensions 70.00 x 163.00
Property Description
JUST LISTED - Picture perfect, 4-bed, 3-bath colonial located in the desirable Fairbridge neighborhood of Fairless Hills. This is a home you must see to believe! This home has been designed with meticulous attention to detail! A gorgeous front facade with vinyl siding, tasteful red brick, and large colonial grid windows. A Two car garage, coupled with a 4-car driveway for plenty of parking. Enter into the front foyer area and be amazed by the high-end design throughout this entire home! At first, you will notice the spacious & open living space, complete with recessed lighting throughout, crown molding, and detailed trim work. This space is tastefully split into both a tv/living room as well as a cozy sitting area with a built-in stone fireplace. The high-end flooring expands throughout the entire room. From here you have access to the eat-in kitchen. This kitchen is truly a chef's delight, built with solid wood cabinets, granite countertops, tumbled travertine, and stainless steel appliances. This kitchen includes both an eat-in dining area and breakfast bar seating. Off to the side of the kitchen is the formal dining room tastefully detailed with trim work and large enough for the whole family during holiday dinners. Included on this main level are the laundry room, a half bath, access to the 2 car garage & basement, and an enclosed rear porch. Large windows and plenty of recessed lighting fills this entire 1st floor with plenty of light. Atop the gorgeous staircase and up to the 2nd floor you will find 4 large bedrooms and 2 full baths. The master ensuite is huge and consists of a full walk-in closet and a full master bath. This master bath includes a floor to ceiling tiled walk-in shower and the hall bath has the tub/shower combo. Heading down to the bottom level of the home is a fully finished basement set up as an entertainer's delight with a built-in bar area and plenty of space for seating. Completing this amazing home is a fully enclosed rear porch with tall windows and a glass slider that leads onto the professionally hardscaped rear patio, built with stone and surrounded by accent lighting, and includes an exterior fireplace. This expensive patio provides enough space to host family parties or large get-togethers with friends and overlooks the meticulously maintained rear lawn. This truly is your own private oasis! There is nothing left to do except unpack your bags and move in. This home is priced to sell and will not last long.
Location
State PA
County Bucks
Area Bristol Twp (10105)
Zoning R3
Rooms
Basement Fully Finished
Interior
Interior Features Bar, Breakfast Area, Built-Ins, Carpet, Ceiling Fan(s), Chair Railings, Combination Kitchen/Dining, Combination Dining/Living, Crown Moldings, Dining Area, Family Room Off Kitchen, Floor Plan - Open, Formal/Separate Dining Room, Kitchen - Eat-In, Kitchen - Island, Recessed Lighting, Stall Shower, Tub Shower, Upgraded Countertops, Wainscotting, Walk-in Closet(s), Wet/Dry Bar, Window Treatments, Wood Floors, Wood Stove, Other
Hot Water Electric
Heating Heat Pump(s), Forced Air, Central
Cooling Central A/C
Fireplaces Number 1
Fireplaces Type Wood
Equipment Built-In Range, Dishwasher, Disposal, Dryer, Extra Refrigerator/Freezer, Water Heater, Water Dispenser, Washer, Stove, Refrigerator, Microwave, Icemaker, Exhaust Fan
Furnishings Partially
Fireplace Y
Window Features Double Pane,Low-E,Sliding,Screens,Replacement
Appliance Built-In Range, Dishwasher, Disposal, Dryer, Extra Refrigerator/Freezer, Water Heater, Water Dispenser, Washer, Stove, Refrigerator, Microwave, Icemaker, Exhaust Fan
Heat Source Electric, Propane - Owned
Laundry Has Laundry, Main Floor
Exterior
Exterior Feature Enclosed, Patio(s), Porch(es)
Garage Garage - Front Entry, Garage Door Opener, Additional Storage Area, Oversized, Inside Access
Garage Spaces 6.0
Fence Privacy, Vinyl
Waterfront N
Water Access N
View Garden/Lawn
Roof Type Architectural Shingle
Accessibility 2+ Access Exits, 32\"+ wide Doors
Porch Enclosed, Patio(s), Porch(es)
Parking Type Driveway, Attached Garage
Attached Garage 2
Total Parking Spaces 6
Garage Y
Building
Lot Description Front Yard, Landscaping, Rear Yard
Story 2
Sewer Public Sewer
Water Public
Architectural Style Colonial, Craftsman, Traditional
Level or Stories 2
Additional Building Above Grade, Below Grade
New Construction N
Schools
Elementary Schools Emerson
Middle Schools Armstrong
High Schools Truman Senior
School District Bristol Township
Others
Senior Community No
Tax ID 05-044-116
Ownership Fee Simple
SqFt Source Estimated
Security Features 24 hour security,Carbon Monoxide Detector(s),Motion Detectors,Security System,Smoke Detector
Horse Property N
Special Listing Condition Standard
Read Less Info
Want to know what your home might be worth? Contact us for a FREE valuation!

Our team is ready to help you sell your home for the highest possible price ASAP

Bought with Lisa Ann Longenbach • Keller Williams Real Estate-Langhorne

Making real estate fast, fun, and stress-free!






