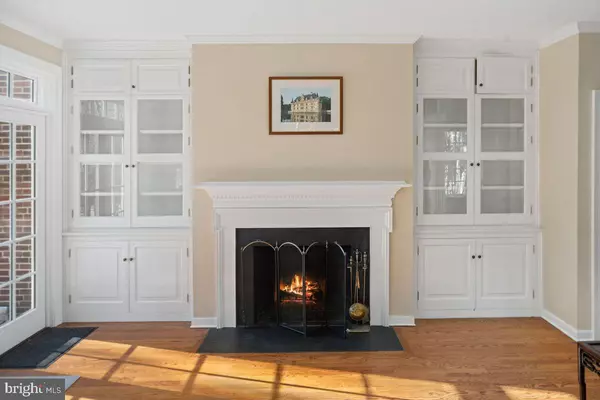$652,000
$629,900
3.5%For more information regarding the value of a property, please contact us for a free consultation.
3 Beds
3 Baths
2,412 SqFt
SOLD DATE : 04/18/2022
Key Details
Sold Price $652,000
Property Type Townhouse
Sub Type End of Row/Townhouse
Listing Status Sold
Purchase Type For Sale
Square Footage 2,412 sqft
Price per Sqft $270
Subdivision Willowmere
MLS Listing ID PAMC2030404
Sold Date 04/18/22
Style Traditional
Bedrooms 3
Full Baths 2
Half Baths 1
HOA Fees $300/qua
HOA Y/N Y
Abv Grd Liv Area 2,412
Originating Board BRIGHT
Year Built 1981
Annual Tax Amount $11,292
Tax Year 2021
Lot Size 2,448 Sqft
Acres 0.06
Lot Dimensions 34.00 x 0.00
Property Description
Welcome to this truly sensational renovated 3-story End unit carriage home within the wonderful highly sought out community of Willowmere. Located in the most spectacular private setting within the quaint community, this unit offers incomparable scenic rear views of the lake and woods. A charming, gated brick courtyard entrance leads to this open floor plan with 9' ceilings, an abundance of natural light, gleaming hard wood on all three floors, and custom built-ins through out add to the special warmth and character of this very special unit. The main floor features an updated kitchen with high end cabinetry, quartz countertops and stainless steel appliances. There is a powder room, spacious dining room that open to a large family room with wood burning fireplace, custom window seat and sliders to the most magnificent two tiered terrace with phenomenal gardens, Bluestone walkway and complete with irrigation a true Gardners delight. The second floor features a fabulous Master Bedroom suite with French doors leading to a Juliette balcony with vast scenic views. The bathroom was recently renovated (2018) with neutral tile and great storage. There is an additional bedroom (currently used as an office) with professional closet systems and full laundry room The Third floor suite is spacious with multiple rooms, more closet space and another full tiled bathroom. Other features include a full basement and one car oversized detached garage. Many of the systems have been recently replaced and the wood shingle roof is approx. 7 years old. The composite shutters are brand new (2021). Truly move in condition within the finest location with the Community. Willowmere is minutes from the town of Ambler, with train to center city, minutes to Route 309, providing access to the PA turnpike and close to the exciting new Whole Foods/Starbucks shopping center.
Location
State PA
County Montgomery
Area Upper Dublin Twp (10654)
Zoning RES
Rooms
Other Rooms Living Room, Dining Room, Primary Bedroom, Bedroom 2, Bedroom 3, Kitchen, Family Room, Other
Basement Full, Shelving, Other
Interior
Interior Features Breakfast Area, Built-Ins, Combination Dining/Living, Crown Moldings, Dining Area, Kitchen - Gourmet, Primary Bath(s), Recessed Lighting, Upgraded Countertops, Wood Floors, Other
Hot Water Natural Gas
Heating Zoned
Cooling Central A/C
Fireplaces Number 1
Heat Source Natural Gas
Exterior
Garage Oversized
Garage Spaces 1.0
Waterfront N
Water Access N
Roof Type Shake,Wood
Accessibility None
Parking Type Detached Garage
Total Parking Spaces 1
Garage Y
Building
Lot Description Corner, Backs to Trees, Landscaping, Pond, Premium, Private, Rear Yard, SideYard(s)
Story 3
Foundation Block, Brick/Mortar
Sewer Public Sewer
Water Public
Architectural Style Traditional
Level or Stories 3
Additional Building Above Grade, Below Grade
New Construction N
Schools
School District Upper Dublin
Others
Senior Community No
Tax ID 54-00-13858-614
Ownership Fee Simple
SqFt Source Assessor
Special Listing Condition Standard
Read Less Info
Want to know what your home might be worth? Contact us for a FREE valuation!

Our team is ready to help you sell your home for the highest possible price ASAP

Bought with Jamie L Adler • Long & Foster Real Estate, Inc.

Making real estate fast, fun, and stress-free!






