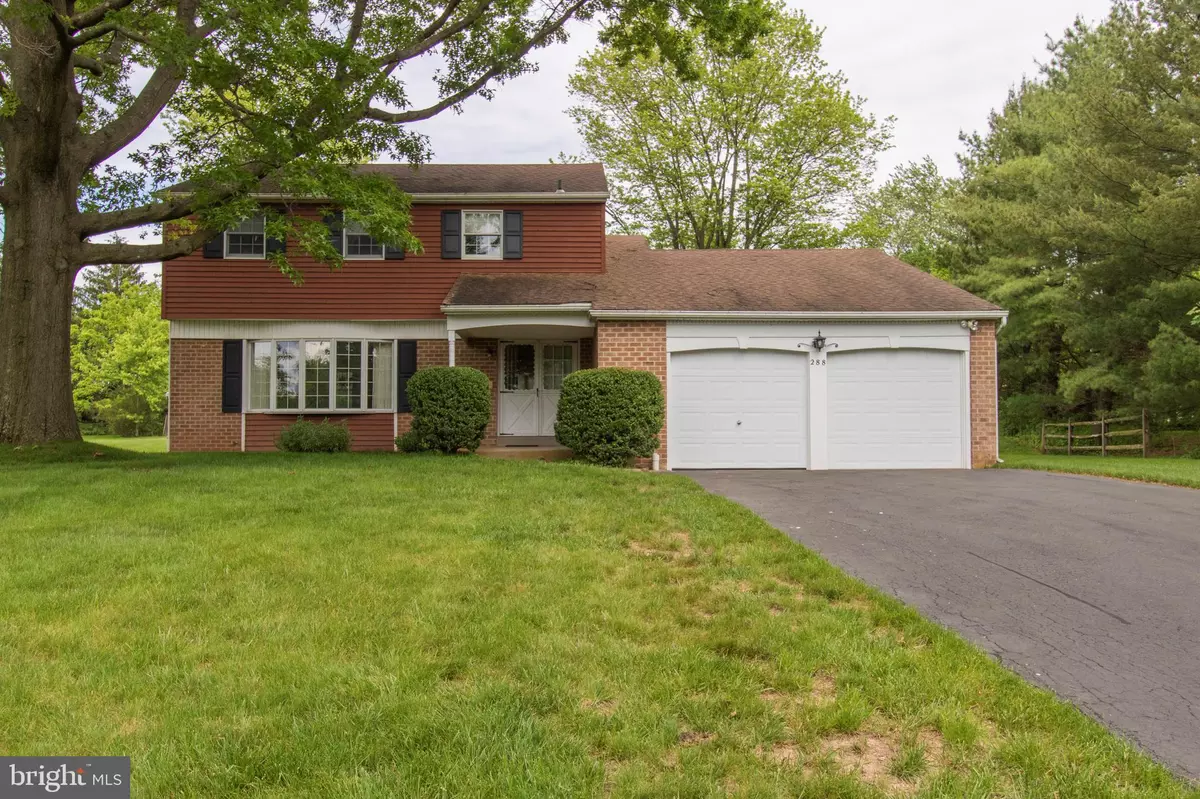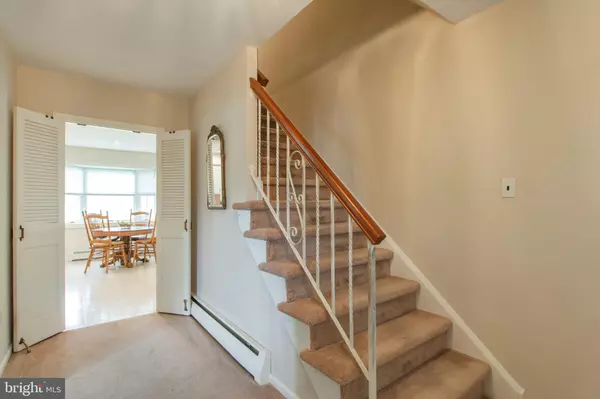$397,000
$395,000
0.5%For more information regarding the value of a property, please contact us for a free consultation.
4 Beds
3 Baths
2,573 SqFt
SOLD DATE : 07/20/2020
Key Details
Sold Price $397,000
Property Type Single Family Home
Sub Type Detached
Listing Status Sold
Purchase Type For Sale
Square Footage 2,573 sqft
Price per Sqft $154
Subdivision None Available
MLS Listing ID PAMC650800
Sold Date 07/20/20
Style Colonial
Bedrooms 4
Full Baths 2
Half Baths 1
HOA Y/N N
Abv Grd Liv Area 2,573
Originating Board BRIGHT
Year Built 1970
Annual Tax Amount $6,466
Tax Year 2019
Lot Size 0.716 Acres
Acres 0.72
Lot Dimensions 80.00 x 0.00
Property Description
This wonderful 2,500SF+ home in a quiet Harleysville neighborhood has been lovingly maintained by its original owner. Beautiful curb appeal. A covered front porch welcomes you with a double front door into the foyer. Spacious living room with bay window leads to a formal dining room with chair rail. Hardwood floors under wall to wall carpet in both rooms and in all of the bedrooms. The bright island kitchen features abundant white cabinetry, pantry with pull-out shelving, built in desk, recessed lighting, separate breakfast area and a bay window that looks out to the beautiful rear yard. Step into the handsome family room with recessed lighting, a gorgeous full wall, raised hearth brick fireplace with gas log insert and a slider to the rear patio. The updated powder room with pedestal sink and large laundry room offer ceramic tile flooring. Upstairs you will find the master bedroom with upgraded carpet, great closet space and an updated private bathroom with cherry vanity, Corian counter and stall shower. Rounding out the second floor are three additional bedrooms and an updated hall bath with cherry vanity, double sink, Corian counter and white ceramic tile in the tub/shower. There is a walk-in attic space that is accessible from the second floor or from pull down steps in the garage. The unfinished basement has a bilco door and is ideal for storage, workbench or future finishing. This home also features a two car attached garage and driveway parking. Located on a spectacular lot, there is plenty of room to spread out both inside and out. Neutral decor and move in ready. Easy access to the PA Turnpike at Lansdale, commuter routes, shopping, parks and recreation. Desirable Souderton schools. One year home warranty to buyer at the time of settlement. See this special home today!
Location
State PA
County Montgomery
Area Lower Salford Twp (10650)
Zoning R1
Rooms
Other Rooms Living Room, Dining Room, Primary Bedroom, Bedroom 2, Bedroom 3, Bedroom 4, Kitchen, Family Room, Laundry
Basement Full
Interior
Interior Features Attic, Breakfast Area, Carpet, Chair Railings, Intercom, Kitchen - Island, Primary Bath(s), Pantry, Recessed Lighting, Stall Shower, Tub Shower, Window Treatments, Wood Floors
Heating Baseboard - Hot Water
Cooling Window Unit(s)
Fireplaces Number 1
Fireplaces Type Brick, Gas/Propane
Equipment Built-In Microwave, Dishwasher, Dryer - Electric, Oven/Range - Electric, Washer, Refrigerator
Furnishings No
Fireplace Y
Appliance Built-In Microwave, Dishwasher, Dryer - Electric, Oven/Range - Electric, Washer, Refrigerator
Heat Source Natural Gas
Laundry Main Floor
Exterior
Garage Garage Door Opener, Inside Access
Garage Spaces 2.0
Waterfront N
Water Access N
Accessibility None
Parking Type Attached Garage, Driveway
Attached Garage 2
Total Parking Spaces 2
Garage Y
Building
Lot Description Level, Rear Yard
Story 2
Sewer Public Sewer
Water Public
Architectural Style Colonial
Level or Stories 2
Additional Building Above Grade, Below Grade
New Construction N
Schools
High Schools Souderton Area Senior
School District Souderton Area
Others
Senior Community No
Tax ID 50-00-02326-009
Ownership Fee Simple
SqFt Source Assessor
Horse Property N
Special Listing Condition Standard
Read Less Info
Want to know what your home might be worth? Contact us for a FREE valuation!

Our team is ready to help you sell your home for the highest possible price ASAP

Bought with Jesse Rios • BHHS Fox & Roach-Center City Walnut

Making real estate fast, fun, and stress-free!






