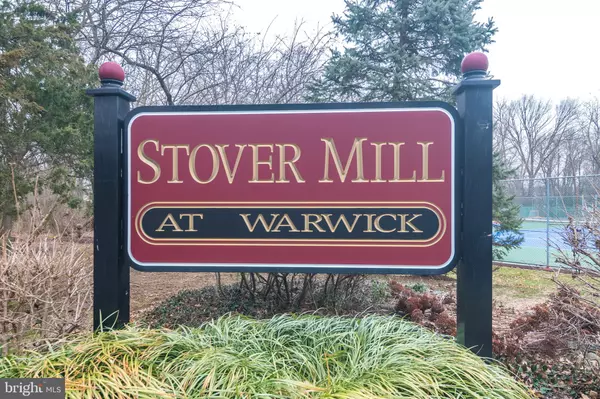$215,000
$235,000
8.5%For more information regarding the value of a property, please contact us for a free consultation.
3 Beds
3 Baths
1,520 SqFt
SOLD DATE : 12/04/2020
Key Details
Sold Price $215,000
Property Type Townhouse
Sub Type Interior Row/Townhouse
Listing Status Sold
Purchase Type For Sale
Square Footage 1,520 sqft
Price per Sqft $141
Subdivision Stover Mill
MLS Listing ID PABU509154
Sold Date 12/04/20
Style Colonial
Bedrooms 3
Full Baths 2
Half Baths 1
HOA Fees $63/qua
HOA Y/N Y
Abv Grd Liv Area 1,520
Originating Board BRIGHT
Year Built 1980
Annual Tax Amount $2,953
Tax Year 2020
Lot Size 2,600 Sqft
Acres 0.06
Lot Dimensions 20.00 x 130.00
Property Description
This home features a great location in Stover Mill Community and Warwick Township with close proximity to shopping, top rated Central Bucks schools and commuting routes. This community features public spaces including a playground area, basketball and tennis courts. Once the model home for this community, you will notice custom features including built in cabinets and shelving in the finished basement and bedrooms. A open and timeless floorplan with an eat-in kitchen, pantry closet, formal dining room overlooking the living room with distinctive half wall fireplace will make entertaining and living a breeze. Brick front home features a new portico, shutters and storm door. Sump pump was replaced in 2019 and water heater was replaced in 2018. There are two unmarked parking spaces in front of the home and the partly fenced rear yard has a storage shed for extra space. Home needs updating through out including carpet, paint, kitchen and baths. Dishwasher does not work. Sellers are motivated and looking for an offer. This is a perfect opportunity for someone to make this home their own at a great price and add their touches. Home is sold "as is" and buyer is welcome to have inspections for their own knowledge. Seller will make repairs for the occupancy inspection as needed.
Location
State PA
County Bucks
Area Warwick Twp (10151)
Zoning MF1
Rooms
Other Rooms Living Room, Dining Room, Primary Bedroom, Bedroom 2, Bedroom 3, Kitchen, Basement, Bathroom 2, Primary Bathroom
Basement Full, Fully Finished
Interior
Interior Features Built-Ins, Kitchen - Eat-In
Hot Water Electric
Heating Heat Pump - Electric BackUp
Cooling Central A/C
Fireplaces Number 1
Equipment Stove, Water Heater
Furnishings No
Fireplace Y
Appliance Stove, Water Heater
Heat Source Electric
Laundry Main Floor
Exterior
Garage Spaces 2.0
Fence Partially
Utilities Available Cable TV Available
Amenities Available Basketball Courts, Tennis Courts, Tot Lots/Playground
Waterfront N
Water Access N
Roof Type Asphalt
Accessibility None
Parking Type Parking Lot
Total Parking Spaces 2
Garage N
Building
Story 2
Sewer Public Sewer
Water Public
Architectural Style Colonial
Level or Stories 2
Additional Building Above Grade, Below Grade
New Construction N
Schools
School District Central Bucks
Others
HOA Fee Include Common Area Maintenance,Trash
Senior Community No
Tax ID 51-014-106
Ownership Fee Simple
SqFt Source Assessor
Acceptable Financing Cash, Conventional, FHA
Listing Terms Cash, Conventional, FHA
Financing Cash,Conventional,FHA
Special Listing Condition Standard
Read Less Info
Want to know what your home might be worth? Contact us for a FREE valuation!

Our team is ready to help you sell your home for the highest possible price ASAP

Bought with John Kubala • Key Realty Partners LLC

Making real estate fast, fun, and stress-free!






