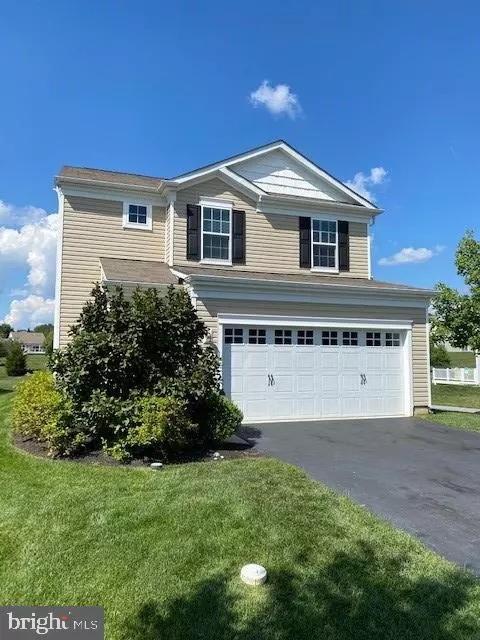$435,000
$429,900
1.2%For more information regarding the value of a property, please contact us for a free consultation.
4 Beds
3 Baths
2,392 SqFt
SOLD DATE : 10/30/2020
Key Details
Sold Price $435,000
Property Type Single Family Home
Sub Type Detached
Listing Status Sold
Purchase Type For Sale
Square Footage 2,392 sqft
Price per Sqft $181
Subdivision Applecross
MLS Listing ID PACT514224
Sold Date 10/30/20
Style Colonial
Bedrooms 4
Full Baths 3
HOA Fees $298/mo
HOA Y/N Y
Abv Grd Liv Area 2,392
Originating Board BRIGHT
Year Built 2015
Annual Tax Amount $7,074
Tax Year 2020
Lot Size 6,146 Sqft
Acres 0.14
Property Description
Wonderful opportunity to own an immaculate 4 Bedroom, 3 full bath single family home in Applecross Country Club! Fantastic features throughout! This popular larger Kelford model will charm you from the start of your tour! The first floor boasts a spacious upgraded eat in kitchen with top end granite counter tops and expresso cabinets. There is a spacious Living Room with a gas fireplace and stone back drop. Included is the builder upgraded first floor bedroom and full bath. The 2nd floor includes a master bedroom suite with a full bath which features a deep soaking tub, shower stall and walk in closet. 2nd floor rec room and 2 additional generous sized bedrooms. Other features include: a 2 car garage, back patio with access from the living room, new paint, hardwood floors; a great location as the home is close to the pools and fitness center and upgrades galore. Award winning Downingtown Schools and much more. Take advantage of Applecross's indoor/outdoor pools, state of the art fitness center, basketball, tennis, walking trails, Nicklaus designed golf course, club events/parties, Caribbean pool bar, on site bars and restaurants and much more. Applecross "Live Where You Play". A must see home.
Location
State PA
County Chester
Area East Brandywine Twp (10330)
Zoning R2
Rooms
Other Rooms Living Room, Dining Room, Primary Bedroom, Bedroom 2, Bedroom 3, Kitchen, Bedroom 1, Recreation Room, Primary Bathroom, Full Bath
Main Level Bedrooms 1
Interior
Interior Features Primary Bath(s), Kitchen - Island, Butlers Pantry, Kitchen - Eat-In
Hot Water Natural Gas
Heating Forced Air
Cooling Central A/C
Flooring Wood, Tile/Brick
Fireplaces Number 1
Fireplaces Type Gas/Propane
Equipment Oven - Self Cleaning, Dishwasher
Fireplace Y
Appliance Oven - Self Cleaning, Dishwasher
Heat Source Natural Gas
Laundry Upper Floor
Exterior
Exterior Feature Patio(s)
Garage Garage - Front Entry
Garage Spaces 2.0
Amenities Available Swimming Pool, Tennis Courts, Club House, Golf Course
Waterfront N
Water Access N
Roof Type Shingle
Accessibility None
Porch Patio(s)
Parking Type Attached Garage
Attached Garage 2
Total Parking Spaces 2
Garage Y
Building
Story 2
Foundation Slab
Sewer Public Sewer
Water Public
Architectural Style Colonial
Level or Stories 2
Additional Building Above Grade
New Construction N
Schools
Elementary Schools Brandywine-Wallace
Middle Schools Downington
High Schools Downingtown High School West Campus
School District Downingtown Area
Others
HOA Fee Include Pool(s),Health Club
Senior Community No
Tax ID 30-05 -0646
Ownership Fee Simple
SqFt Source Estimated
Acceptable Financing Conventional, VA, FHA 203(b), USDA
Listing Terms Conventional, VA, FHA 203(b), USDA
Financing Conventional,VA,FHA 203(b),USDA
Special Listing Condition Standard
Read Less Info
Want to know what your home might be worth? Contact us for a FREE valuation!

Our team is ready to help you sell your home for the highest possible price ASAP

Bought with Patrick Milia • Milia Team Realty

Making real estate fast, fun, and stress-free!



